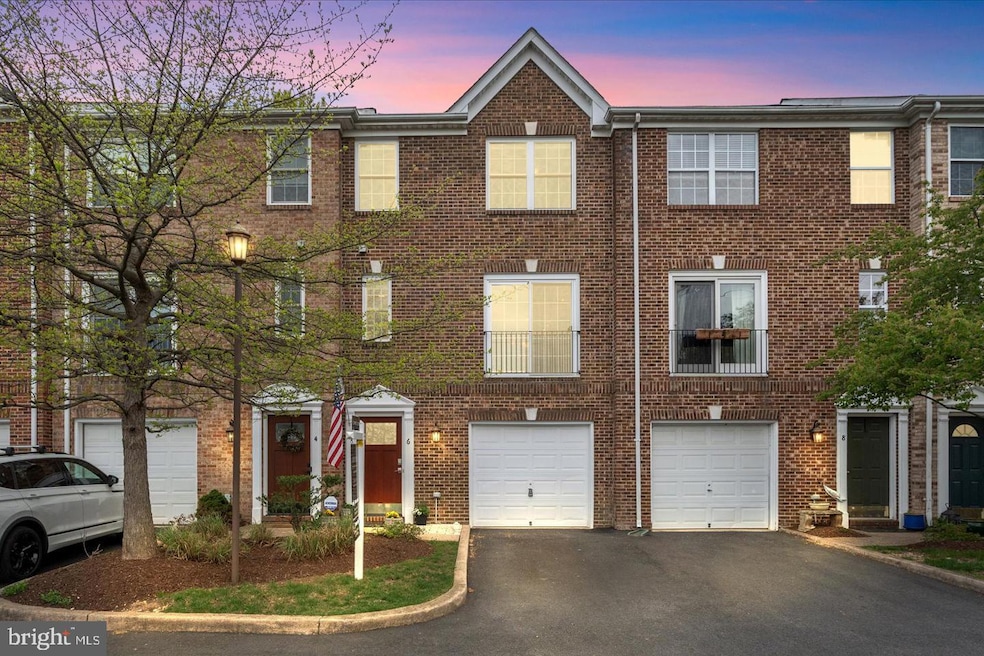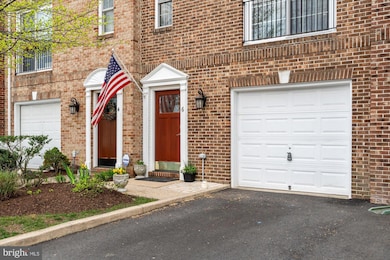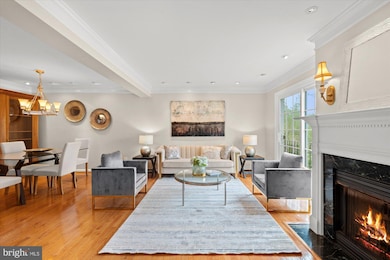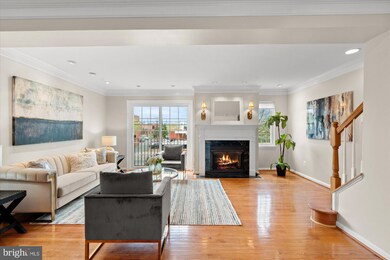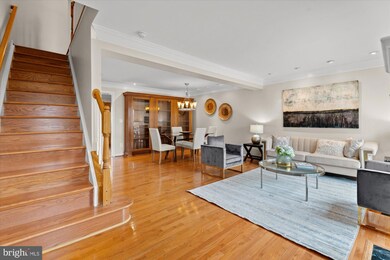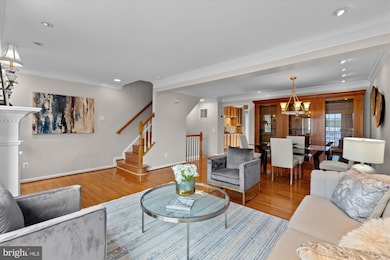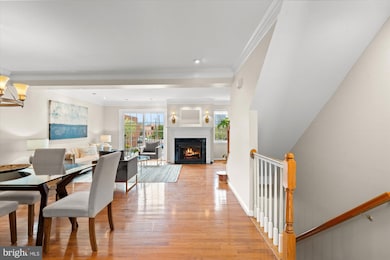
6 W Glebe Rd Alexandria, VA 22305
Del Ray NeighborhoodEstimated payment $5,456/month
Highlights
- Eat-In Gourmet Kitchen
- Deck
- Wood Flooring
- Colonial Architecture
- Traditional Floor Plan
- 3-minute walk to Hume Springs Park
About This Home
The wait is over—your dream home has arrived! Situated in Del Ray, this stunning three-level home offers 2 spacious bedrooms with option for bedroom or office on lower level, 2 and a half baths, beautifully updated, and gleaming hardwood floors throughout. The second floor welcomes you with a warm gas fireplace and an airy open-concept living area, ideal for entertaining friends and family. Step outside to the deck, a perfect retreat for grilling, relaxing, or hosting gatherings. Private back patio offers more space for relaxing or entertaining. Parking is effortless with an attached one-car garage and private driveway—a rare find in this sought-after neighborhood.
Enjoy the best of Del Ray, just a short stroll from local favorites like Northside 10, the Del Ray Farmer’s Market, The Evening Star, and Los Tios. Amazon HQ2 nearby and easy access to DCA, I-395, and Washington, D.C., commuting is a breeze. Less than a mile walk to the new Potomac Yard Metro. Don’t miss your chance to call this urban oasis home!
Updates include: 2025 – Fresh coat of paint, landscaping, deck power wash and seal, new garbage disposal. 2022- New Roof, windows, and front door. 2018 – New HVAC. 2019 – New kitchen appliances. 2022 & 2015 – new wood floors.
Townhouse Details
Home Type
- Townhome
Est. Annual Taxes
- $8,406
Year Built
- Built in 1999
Lot Details
- 2,185 Sq Ft Lot
- Back Yard Fenced
HOA Fees
- $150 Monthly HOA Fees
Parking
- 1 Car Attached Garage
- 1 Driveway Space
- Parking Storage or Cabinetry
- Front Facing Garage
- Garage Door Opener
- On-Street Parking
Home Design
- Colonial Architecture
- Brick Exterior Construction
- Slab Foundation
- Asphalt Roof
Interior Spaces
- 1,636 Sq Ft Home
- Property has 3 Levels
- Traditional Floor Plan
- Built-In Features
- Bar
- Ceiling Fan
- 2 Fireplaces
- Corner Fireplace
- Fireplace With Glass Doors
- Fireplace Mantel
- Gas Fireplace
- Double Hung Windows
- Entrance Foyer
- Combination Dining and Living Room
- Den
- Utility Room
Kitchen
- Eat-In Gourmet Kitchen
- Breakfast Area or Nook
- Gas Oven or Range
- Range Hood
- Ice Maker
- Dishwasher
- Disposal
Flooring
- Wood
- Ceramic Tile
Bedrooms and Bathrooms
- 2 Bedrooms
- En-Suite Primary Bedroom
- Soaking Tub
Laundry
- Laundry Room
- Laundry on lower level
- Electric Dryer
- Washer
Home Security
Outdoor Features
- Deck
- Patio
Schools
- Cora Kelly Magnet Elementary School
- George Washington Middle School
- T.C. Williams High School
Utilities
- Forced Air Heating and Cooling System
- Vented Exhaust Fan
- Natural Gas Water Heater
Listing and Financial Details
- Tax Lot 615
- Assessor Parcel Number 50672160
Community Details
Overview
- Association fees include common area maintenance, exterior building maintenance, reserve funds, snow removal
- Commonwealth Crossing HOA
- Del Ray Subdivision
Pet Policy
- Dogs and Cats Allowed
Security
- Fire and Smoke Detector
Map
Home Values in the Area
Average Home Value in this Area
Tax History
| Year | Tax Paid | Tax Assessment Tax Assessment Total Assessment is a certain percentage of the fair market value that is determined by local assessors to be the total taxable value of land and additions on the property. | Land | Improvement |
|---|---|---|---|---|
| 2024 | $8,540 | $740,675 | $412,403 | $328,272 |
| 2023 | $8,222 | $740,675 | $412,403 | $328,272 |
| 2022 | $7,402 | $666,817 | $374,912 | $291,905 |
| 2021 | $6,828 | $615,105 | $323,200 | $291,905 |
| 2020 | $6,927 | $607,843 | $323,200 | $284,643 |
| 2019 | $6,832 | $604,643 | $320,000 | $284,643 |
| 2018 | $6,832 | $604,643 | $320,000 | $284,643 |
| 2017 | $6,800 | $601,792 | $320,000 | $281,792 |
| 2016 | $5,552 | $517,465 | $260,000 | $257,465 |
| 2015 | $5,256 | $503,898 | $246,433 | $257,465 |
| 2014 | $5,098 | $488,826 | $239,255 | $249,571 |
Property History
| Date | Event | Price | Change | Sq Ft Price |
|---|---|---|---|---|
| 04/11/2025 04/11/25 | For Sale | $825,000 | 0.0% | $504 / Sq Ft |
| 03/16/2023 03/16/23 | Rented | $3,200 | 0.0% | -- |
| 03/13/2023 03/13/23 | Under Contract | -- | -- | -- |
| 03/11/2023 03/11/23 | For Rent | $3,200 | 0.0% | -- |
| 03/09/2023 03/09/23 | Under Contract | -- | -- | -- |
| 03/07/2023 03/07/23 | Price Changed | $3,200 | +3.2% | $2 / Sq Ft |
| 03/07/2023 03/07/23 | For Rent | $3,100 | -- | -- |
Deed History
| Date | Type | Sale Price | Title Company |
|---|---|---|---|
| Interfamily Deed Transfer | -- | Navy Federal Title Svcs Llc | |
| Deed | $196,057 | -- |
Mortgage History
| Date | Status | Loan Amount | Loan Type |
|---|---|---|---|
| Open | $120,000 | Adjustable Rate Mortgage/ARM | |
| Closed | $10,000 | Stand Alone Second | |
| Closed | $254,000 | New Conventional | |
| Closed | $55,000 | Stand Alone Second | |
| Closed | $55,000 | Stand Alone Second | |
| Closed | $156,800 | Purchase Money Mortgage |
Similar Homes in Alexandria, VA
Source: Bright MLS
MLS Number: VAAX2043462
APN: 015.04-03-33
- 3307 Commonwealth Ave Unit C
- 20 Auburn Ct Unit B
- 127 W Reed Ave
- 143 W Reed Ave
- 3609 Edison St
- 140 Lynhaven Dr
- 39 E Reed Ave
- 3100 Wilson Ave
- 30 Kennedy St
- 317 Laverne Ave
- 226 Lynhaven Dr
- 255 Evans Ln
- 2933 Hickory St
- 3010 Landover St
- 110 E Raymond Ave
- 1 Ancell St
- 319 Hume Ave
- 297 E Raymond Ave
- 12 Ancell St
- 403a Hume Ave Unit A
