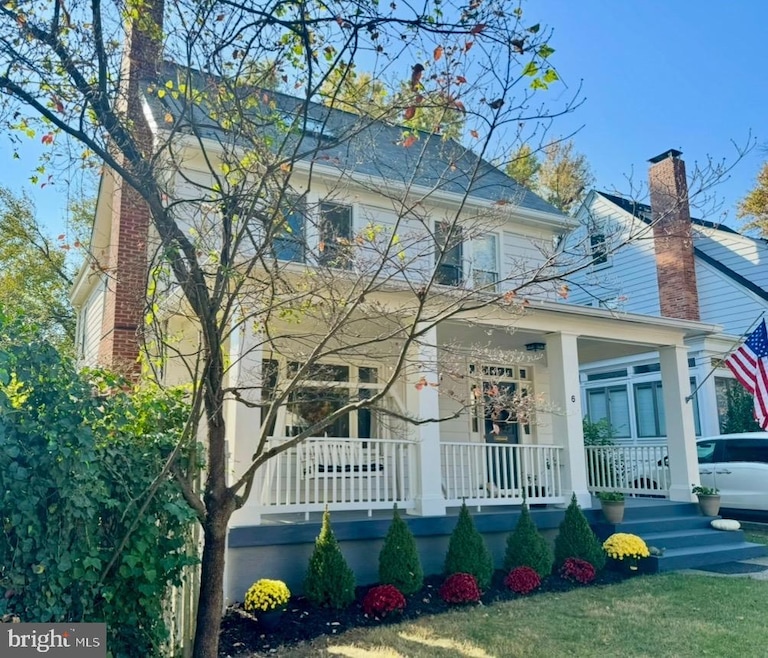
6 W Mount Ida Ave Alexandria, VA 22305
Del Ray NeighborhoodEstimated payment $12,895/month
Highlights
- Open Floorplan
- Wood Flooring
- Attic
- Dual Staircase
- Farmhouse Style Home
- 3-minute walk to Nicholas A. Colasanto Park
About This Home
Impeccably renovated farmhouse in the sought-after Del Ray neighborhood. Situated in a prime
location near the heart of Del Ray with parks, libraries, schools, vibrant shops and award-
winning restaurants. Convenient to the Potomac, King Street, and Braddock Metros, minutes
from National Airport, the Pentagon, Amazon HQ2, I-395, Old Town Alexandria, and the
Nation’s Capital.
Great attention to detail is seen throughout the architect-owned and remodeled home,
combining authentic charm and modern systems. The 3,300 sq. ft. home boasts a gourmet
kitchen with marble countertops and Viking appliances. A large island connects the kitchen to
the light-filled sitting, family, and dining rooms, creating an open layout that is ideal for
entertaining. High ceilings, large windows, and an elegant fireplace infuse the spaces with
warmth and delight. These main level spaces are well served by a powder room, butler’s pantry
with bar sink, screened porch leading to the back yard with brick patio, and large front porch
greeting guests along the tree-lined street.
The 2nd level has 3 bedrooms served by central hallway, large closets, and high ceilings. It
includes 1 bedroom with an en-suite bathroom, 2nd bedroom includes an expansive closet and
spacious sunroom, 3rd bedroom has a neighboring hallway bathroom, and a generous linen
closet. In addition, there is a bonus closet in the hallway and a comfortable den/office. The top
level features a vaulted-ceiling suite with an expansive bedroom, hall bathroom with skylight,
and bonus room with skylight that can be utilized as a hobby room or baby’s bedroom.
The finished basement has a large bedroom with en-suite bathroom, finished
mechanical/storage room, and a large laundry room with a full-sized washer and dryer. Other
highlights of the home include a new architectural-series shingle roof, new insulated windows,
high efficiency gas boiler and tankless water heater, central vacuum, wood molding, three
egress basement windows, wide-plank flooring and wood floors throughout the home, 9ft
ceilings, large back yard with patio, 2-car driveway, zoned central a/c and radiant heat with
digital smart thermostat.
Home Details
Home Type
- Single Family
Est. Annual Taxes
- $14,353
Year Built
- Built in 1907
Lot Details
- 5,120 Sq Ft Lot
- Back Yard Fenced
- Extensive Hardscape
- Property is in excellent condition
- Property is zoned R 2-5
Home Design
- Farmhouse Style Home
- Permanent Foundation
- Plaster Walls
- Frame Construction
- Architectural Shingle Roof
Interior Spaces
- Property has 4 Levels
- Open Floorplan
- Wet Bar
- Central Vacuum
- Dual Staircase
- Chair Railings
- Ceiling height of 9 feet or more
- Ceiling Fan
- Skylights
- 1 Fireplace
- Double Pane Windows
- Insulated Windows
- Window Treatments
- Window Screens
- French Doors
- Insulated Doors
- Six Panel Doors
- Entrance Foyer
- Family Room
- Living Room
- Formal Dining Room
- Den
- Sun or Florida Room
- Screened Porch
- Attic
Kitchen
- Breakfast Room
- Butlers Pantry
- Gas Oven or Range
Flooring
- Wood
- Ceramic Tile
Bedrooms and Bathrooms
- En-Suite Primary Bedroom
Laundry
- Laundry Room
- Laundry on lower level
- Dryer
- Front Loading Washer
Finished Basement
- Heated Basement
- Basement Fills Entire Space Under The House
- Connecting Stairway
Parking
- 2 Parking Spaces
- On-Street Parking
Utilities
- Forced Air Heating and Cooling System
- Natural Gas Water Heater
Additional Features
- More Than Two Accessible Exits
- Outdoor Storage
Community Details
- No Home Owners Association
- Del Ray Subdivision
Listing and Financial Details
- Coming Soon on 5/10/25
- Tax Lot 520
- Assessor Parcel Number 15062000
Map
Home Values in the Area
Average Home Value in this Area
Tax History
| Year | Tax Paid | Tax Assessment Tax Assessment Total Assessment is a certain percentage of the fair market value that is determined by local assessors to be the total taxable value of land and additions on the property. | Land | Improvement |
|---|---|---|---|---|
| 2024 | $15,382 | $1,264,618 | $775,301 | $489,317 |
| 2023 | $14,037 | $1,264,618 | $775,301 | $489,317 |
| 2022 | $13,315 | $1,199,505 | $711,285 | $488,220 |
| 2021 | $12,469 | $1,123,296 | $635,076 | $488,220 |
| 2020 | $12,341 | $1,032,930 | $538,200 | $494,730 |
| 2019 | $11,835 | $991,968 | $522,392 | $469,576 |
| 2018 | $11,737 | $1,007,905 | $533,052 | $474,853 |
| 2017 | $11,473 | $982,720 | $522,600 | $460,120 |
| 2016 | $10,545 | $982,720 | $522,600 | $460,120 |
| 2015 | $10,045 | $963,090 | $502,970 | $460,120 |
| 2014 | $9,451 | $906,102 | $475,960 | $430,142 |
Deed History
| Date | Type | Sale Price | Title Company |
|---|---|---|---|
| Interfamily Deed Transfer | -- | None Available | |
| Warranty Deed | $960,000 | -- |
Mortgage History
| Date | Status | Loan Amount | Loan Type |
|---|---|---|---|
| Closed | $520,000 | New Conventional | |
| Closed | $768,000 | New Conventional |
Similar Homes in the area
Source: Bright MLS
MLS Number: VAAX2044382
APN: 024.03-08-32
- 11 W Caton Ave
- 12 Ancell St
- 1 Ancell St
- 1 E Custis Ave
- 3 E Custis Ave
- 212 E Oxford Ave
- 59 W Del Ray Ave
- 2933 Hickory St
- 13 E Windsor Ave
- 30 Kennedy St
- 2918 Landover St
- 1908 Mount Vernon Ave
- 3100 Wilson Ave
- 297 E Raymond Ave
- 1731 Price St
- 3010 Landover St
- 2406 Burke Ave Unit A
- 2408A Burke Ave
- 313 E Windsor Ave Unit A
- 319 Hume Ave
