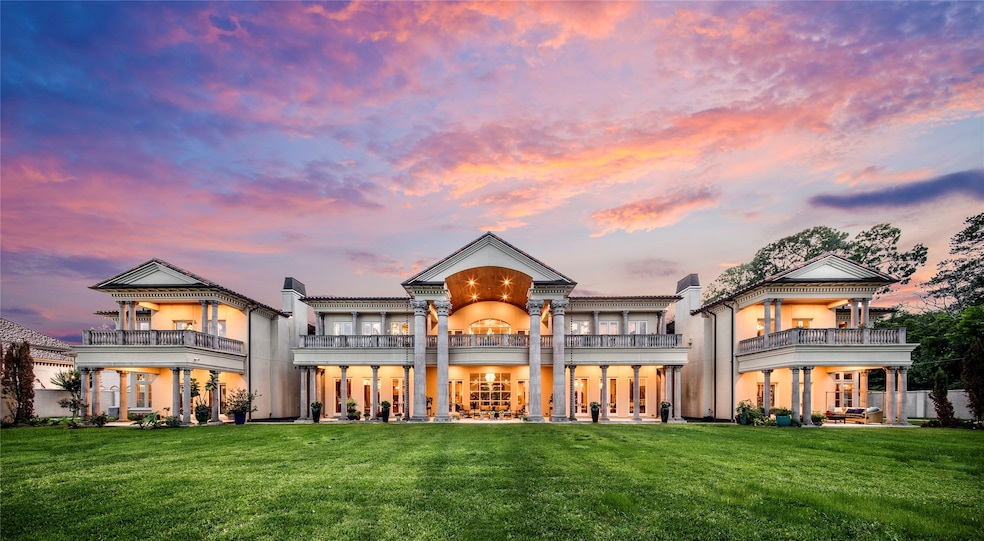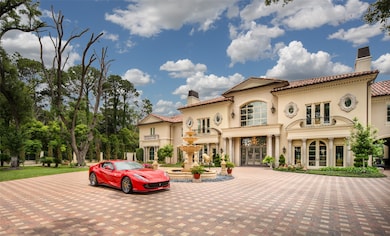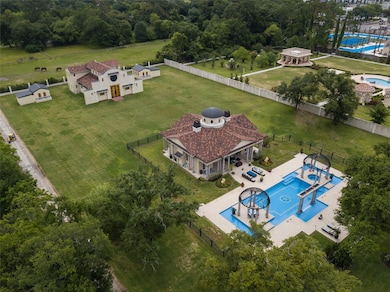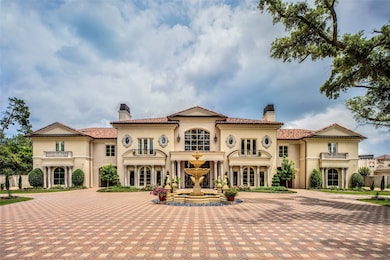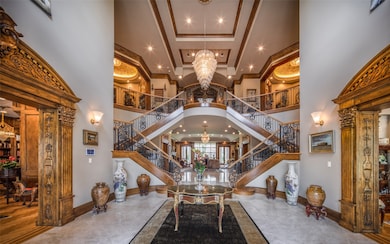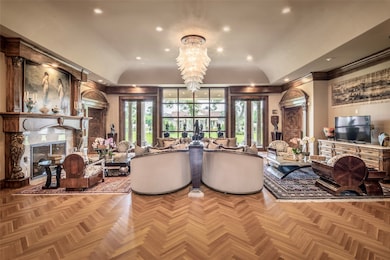6 W Rivercrest Dr Houston, TX 77042
Briar Forest NeighborhoodEstimated payment $74,892/month
Highlights
- Barn
- Wine Room
- Garage Apartment
- Stables
- Heated In Ground Pool
- 3.7 Acre Lot
About This Home
Exquisite multigenerational resort lifestyle estate on 3.7 acres in exclusive neighborhood, Rivercrest, where luxury meets familial harmony in a fusion of elegance and comfort. This exceptional residence transcends traditional living to offer an unparalleled experience for every generation. The main house is seamlessly attached to charming three-bedroom guest house, offering both privacy and proximity for visiting friends and family, combined a total of 23,526 sf. Adorned by features characterized by Palladian architectural design and breathtaking views. Interiors reveal grand staircases, ornate ceilings, stone columns, hand crafted flooring, exotic stone countertops, labradorite, and custom maple paneling imported from Canada, by artisans in San Miguel. A gated pool and cabana with accordion doors that open up for entertaining and a chef kitchen with gas fired pizza oven. At the rear of the villa is a custom horse stable with living quarters offering additional use. Welcome home!
Home Details
Home Type
- Single Family
Est. Annual Taxes
- $194,291
Year Built
- Built in 2017
Lot Details
- 3.7 Acre Lot
- West Facing Home
- Back Yard Fenced
- Sprinkler System
HOA Fees
- $208 Monthly HOA Fees
Parking
- 5 Car Attached Garage
- 2 Attached Carport Spaces
- Garage Apartment
Home Design
- Mediterranean Architecture
- Pillar, Post or Pier Foundation
- Slab Foundation
- Tile Roof
- Stone Siding
- Stucco
Interior Spaces
- 23,526 Sq Ft Home
- 2-Story Property
- Wet Bar
- High Ceiling
- 5 Fireplaces
- Wood Burning Fireplace
- Gas Log Fireplace
- Wine Room
- Family Room
- Living Room
- Breakfast Room
- Dining Room
- Home Office
- Library
- Utility Room
- Washer and Gas Dryer Hookup
- Fire and Smoke Detector
Kitchen
- Walk-In Pantry
- Butlers Pantry
- Double Oven
- Gas Oven
- Gas Range
- Microwave
- Dishwasher
- Kitchen Island
Flooring
- Wood
- Marble
- Tile
Bedrooms and Bathrooms
- 7 Bedrooms
- Maid or Guest Quarters
- Single Vanity
- Hydromassage or Jetted Bathtub
- Bathtub with Shower
- Hollywood Bathroom
- Separate Shower
Eco-Friendly Details
- ENERGY STAR Qualified Appliances
- Energy-Efficient Windows with Low Emissivity
- Energy-Efficient HVAC
Outdoor Features
- Heated In Ground Pool
- Balcony
- Deck
- Covered patio or porch
Schools
- Walnut Bend Elementary School
- Revere Middle School
- Westside High School
Utilities
- Forced Air Zoned Heating and Cooling System
- Heating System Uses Gas
- Well
- Tankless Water Heater
Additional Features
- Barn
- Stables
Community Details
- Rivercrest HOA, Phone Number (281) 855-9867
- Rivercrest Resub Subdivision
Map
Home Values in the Area
Average Home Value in this Area
Tax History
| Year | Tax Paid | Tax Assessment Tax Assessment Total Assessment is a certain percentage of the fair market value that is determined by local assessors to be the total taxable value of land and additions on the property. | Land | Improvement |
|---|---|---|---|---|
| 2023 | $130,956 | $9,870,413 | $2,234,628 | $7,635,785 |
| 2022 | $193,029 | $9,623,647 | $1,986,336 | $7,637,311 |
| 2021 | $185,743 | $8,060,693 | $1,986,336 | $6,074,357 |
| 2020 | $175,445 | $7,245,045 | $1,986,336 | $5,258,709 |
| 2019 | $172,070 | $6,800,000 | $1,986,336 | $4,813,664 |
| 2018 | $130,773 | $6,800,000 | $1,986,336 | $4,813,664 |
| 2017 | $171,942 | $7,131,439 | $1,986,336 | $5,145,103 |
| 2016 | $139,071 | $5,500,000 | $1,986,336 | $3,513,664 |
| 2015 | $92,432 | $5,954,600 | $1,613,898 | $4,340,702 |
| 2014 | $92,432 | $3,595,659 | $1,458,716 | $2,136,943 |
Property History
| Date | Event | Price | Change | Sq Ft Price |
|---|---|---|---|---|
| 01/16/2025 01/16/25 | Price Changed | $10,500,000 | -8.7% | $446 / Sq Ft |
| 12/16/2024 12/16/24 | For Sale | $11,500,000 | -- | $489 / Sq Ft |
Deed History
| Date | Type | Sale Price | Title Company |
|---|---|---|---|
| Warranty Deed | -- | Charter Title Co | |
| Vendors Lien | -- | Stewart Title | |
| Interfamily Deed Transfer | -- | -- |
Mortgage History
| Date | Status | Loan Amount | Loan Type |
|---|---|---|---|
| Previous Owner | $750,000 | Seller Take Back |
Source: Houston Association of REALTORS®
MLS Number: 85208360
APN: 0720830020002
- 2515 Briarpark Dr
- 10010 Wickersham Ln
- 12 E Rivercrest Dr
- 10038 Burgoyne Rd
- 2506 Briarbrook Dr
- 2414 Briarbrook Dr
- 10031 Olympia Dr
- 5 E Rivercrest Dr
- 1856 S Gessner Rd
- 10047 Olympia Dr
- 10007 Inwood Dr
- 1722 S Gessner Rd
- 9622 Winsome Ln
- 9619 Winsome Ln
- 2307 Briar Branch Dr
- 10010 Briar Forest Dr
- 1518 S Gessner Rd
- 10106 Holly Chase Dr
- 2100 Tanglewilde St Unit 349
- 2100 Tanglewilde St Unit 131
