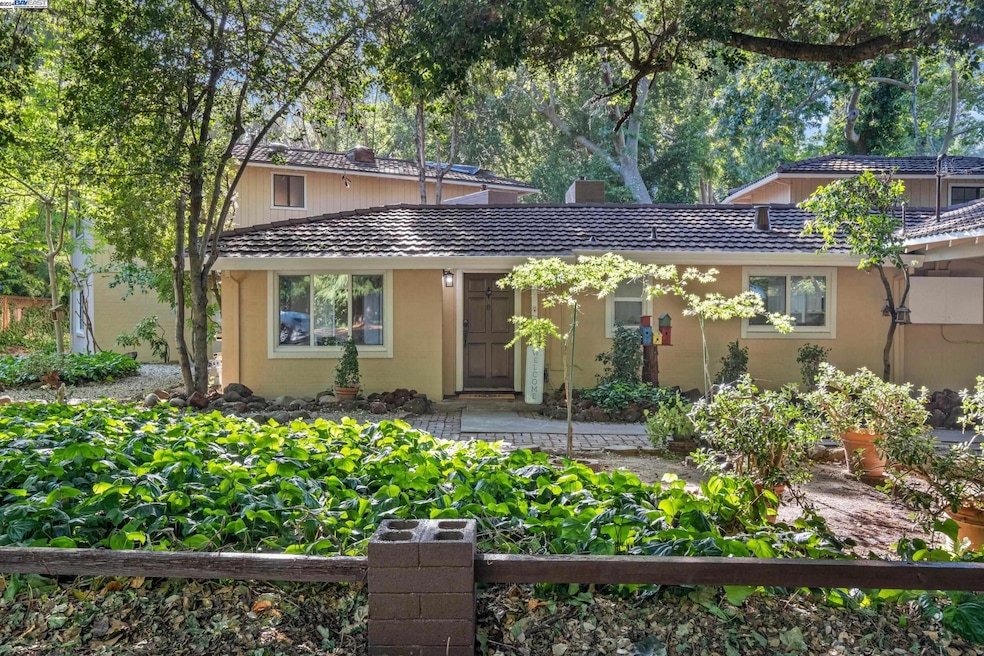
6 Wanda Way Martinez, CA 94553
Alhambra Hills NeighborhoodHighlights
- Home fronts a creek
- 0.45 Acre Lot
- Family Room with Fireplace
- John Swett Elementary School Rated A-
- Contemporary Architecture
- No HOA
About This Home
As of April 2025This newly renovated home is nestled within the picturesque Alhambra Valley community of Martinez Ca. This large 3,000 sqft. home boasts 4 bedrooms 2.5 baths with family room , living room and upstairs bonus room which would be ideal for a home office. This home is situated on an enormous 20,000 sqft. lot with many types of fruit trees. . Recent updates in include renovated baths, interior, exterior paint, recessed lighting and beautiful luxury vinyl throughout the entire home. There is an upstairs balcony off the bonus room providing beautiful views of the property. Inside laundry with washer and dryer included. This home provides a sense of country living while being close to John Swett Elementary School, parks, shopping and easy access to Hwy 4, 80, 680, and Bart.
Last Agent to Sell the Property
Thomas Connolly
License #01422975
Home Details
Home Type
- Single Family
Est. Annual Taxes
- $3,245
Year Built
- Built in 1949
Lot Details
- 0.45 Acre Lot
- Home fronts a creek
- Garden
- Back and Front Yard
Parking
- Carport
Home Design
- Contemporary Architecture
- Brick Exterior Construction
- Wood Siding
Interior Spaces
- 2-Story Property
- Self Contained Fireplace Unit Or Insert
- Electric Fireplace
- Family Room with Fireplace
- 3 Fireplaces
- Living Room with Fireplace
Kitchen
- Electric Cooktop
- Dishwasher
- Laminate Countertops
- Disposal
Flooring
- Carpet
- Laminate
Bedrooms and Bathrooms
- 4 Bedrooms
Laundry
- Laundry in unit
- Dryer
- Washer
- 220 Volts In Laundry
Home Security
- Carbon Monoxide Detectors
- Fire and Smoke Detector
Outdoor Features
- Outdoor Storage
Utilities
- No Cooling
- Forced Air Heating System
- 220 Volts in Kitchen
- Gas Water Heater
- Septic Tank
Community Details
- No Home Owners Association
- Bay East Association
- Alhambra Valley Subdivision
Listing and Financial Details
- Assessor Parcel Number 3660510029
Map
Home Values in the Area
Average Home Value in this Area
Property History
| Date | Event | Price | Change | Sq Ft Price |
|---|---|---|---|---|
| 04/11/2025 04/11/25 | Sold | $1,045,000 | -2.8% | $348 / Sq Ft |
| 03/26/2025 03/26/25 | Pending | -- | -- | -- |
| 01/01/2025 01/01/25 | For Sale | $1,075,000 | 0.0% | $358 / Sq Ft |
| 12/23/2024 12/23/24 | Pending | -- | -- | -- |
| 10/18/2024 10/18/24 | For Sale | $1,075,000 | -- | $358 / Sq Ft |
Tax History
| Year | Tax Paid | Tax Assessment Tax Assessment Total Assessment is a certain percentage of the fair market value that is determined by local assessors to be the total taxable value of land and additions on the property. | Land | Improvement |
|---|---|---|---|---|
| 2024 | $3,245 | $276,773 | $42,612 | $234,161 |
| 2023 | $3,122 | $271,347 | $41,777 | $229,570 |
| 2022 | $3,067 | $266,027 | $40,958 | $225,069 |
| 2021 | $3,011 | $260,811 | $40,155 | $220,656 |
| 2019 | $2,961 | $253,077 | $38,965 | $214,112 |
| 2018 | $2,827 | $248,115 | $38,201 | $209,914 |
| 2017 | $2,796 | $243,251 | $37,452 | $205,799 |
| 2016 | $2,592 | $238,482 | $36,718 | $201,764 |
| 2015 | $2,578 | $234,901 | $36,167 | $198,734 |
| 2014 | $2,547 | $230,301 | $35,459 | $194,842 |
Mortgage History
| Date | Status | Loan Amount | Loan Type |
|---|---|---|---|
| Open | $992,750 | New Conventional | |
| Previous Owner | $938,250 | Reverse Mortgage Home Equity Conversion Mortgage | |
| Previous Owner | $93,000 | Unknown | |
| Previous Owner | $76,400 | Unknown | |
| Previous Owner | $0 | New Conventional | |
| Closed | $0 | Reverse Mortgage Home Equity Conversion Mortgage |
Deed History
| Date | Type | Sale Price | Title Company |
|---|---|---|---|
| Grant Deed | $1,045,000 | Fidelity National Title Compan | |
| Interfamily Deed Transfer | -- | None Available | |
| Interfamily Deed Transfer | -- | None Available |
Similar Homes in Martinez, CA
Source: Bay East Association of REALTORS®
MLS Number: 41076871
APN: 366-051-002-9
- 5 Wanda Way
- 0 Wanda Way
- 5550 Likins Ave
- 4934 Tahoe Cir
- 305 Lindsey Dr
- 0 Alhambra Valley Rd
- 2495 Reliez Valley Rd
- 5755 Likins Ct
- 150 Blue Canyon Way
- 5601 Alhambra Valley Rd
- 159 Blue Canyon Way
- 35 Hilltop Rd
- 143 Stonehurst Ct
- 334 Laurel Knoll Dr
- 533 Laurel Knoll Ct
- 244 Sunnybrae Dr
- 225 Laurel Knoll Dr
- 101 Laurel Knoll Dr
- 4421 Canyon Way
- 1509 Ortega Dr
