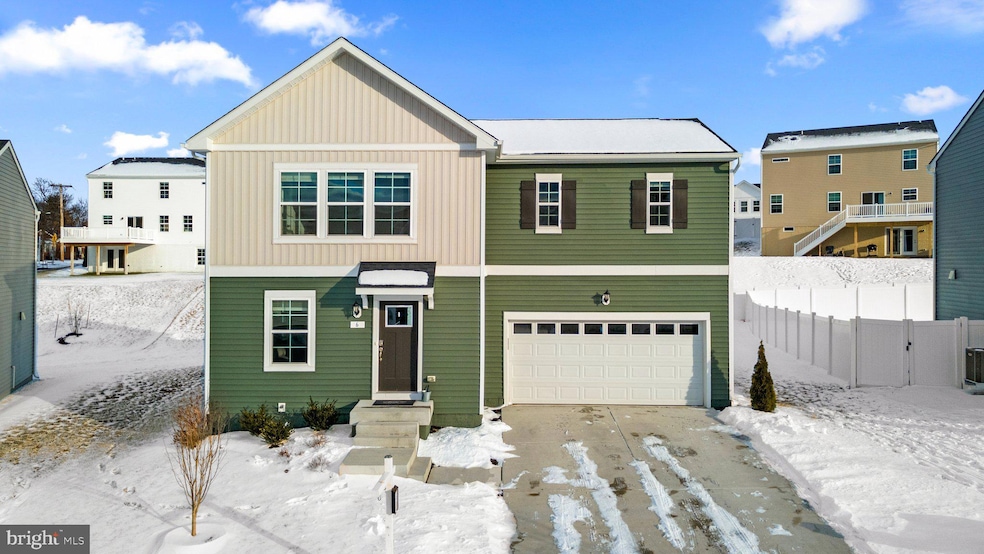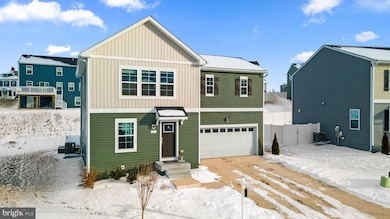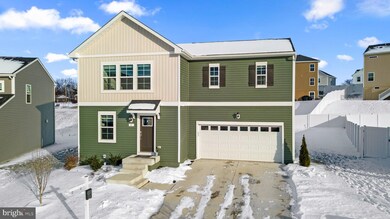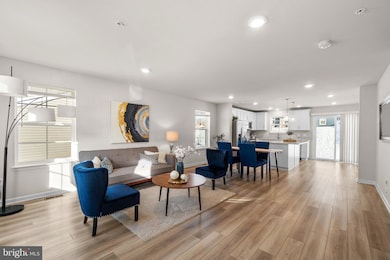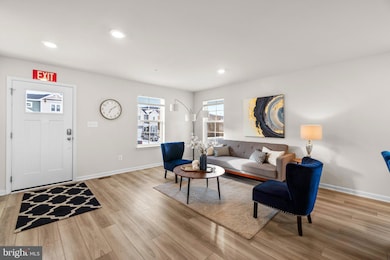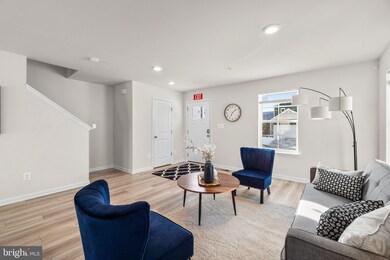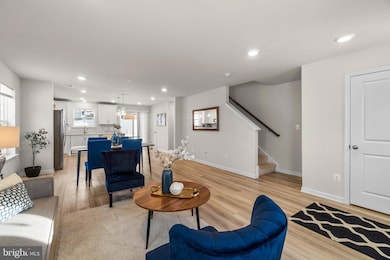
6 Westview Dr Thurmont, MD 21788
Thurmont NeighborhoodHighlights
- Craftsman Architecture
- Central Air
- Heat Pump System
- Programmable Thermostat
About This Home
As of February 2025Welcome to 6 Westview Drive, a brand-new Craftsman-style single-family home in Thurmont, Maryland. Built in 2023, this residence offers 2,300 square feet of thoughtfully designed living space, featuring 4 bedrooms and 3.5 bathrooms.
The main floor's open-concept layout seamlessly connects the living, dining, and kitchen areas, creating an inviting space for both relaxation and entertaining. Upstairs, the primary suite provides a private retreat, complete with an en-suite bathroom. Three additional bedrooms and two full bathrooms accommodate family and guests comfortably.
The finished basement offers additional versatile space, ideal for a home office, gym, or entertainment room. Situated on a beautifully landscaped lot, the property features a spacious yard, perfect for outdoor activities, gardening, or simply enjoying a peaceful setting. Additional highlights include a two-car garage, energy-efficient systems, and high-quality finishes that showcase modern craftsmanship.
Conveniently located off Route 15 in the Hammaker Hills community, this home offers easy access to Gettysburg, PA, and Frederick, MD. Discover the charm of Thurmont's Main Street, where specialty shops and local restaurants provide a small-town atmosphere. For outdoor enthusiasts, nearby Cunningham Falls State Park offers a 43-acre lake with beach access, waterfalls, hiking trails, and swimming opportunities. The area also boasts local orchards and wineries for weekend excursions.
With its space, style, and prime location, 6 Westview Drive is the perfect place to call home. Schedule your showing today and experience all this property has to offer!
Home Details
Home Type
- Single Family
Est. Annual Taxes
- $5,498
Year Built
- Built in 2023
Lot Details
- 7,819 Sq Ft Lot
HOA Fees
- $60 Monthly HOA Fees
Parking
- Driveway
Home Design
- Craftsman Architecture
- Slab Foundation
- Aluminum Siding
- Concrete Perimeter Foundation
Interior Spaces
- Property has 2 Levels
- Finished Basement
Bedrooms and Bathrooms
- 4 Bedrooms
Schools
- Thurmont Elementary And Middle School
- Catoctin High School
Utilities
- Central Air
- Heat Pump System
- Programmable Thermostat
- Electric Water Heater
Community Details
- Hammaker Hills Subdivision
Listing and Financial Details
- Tax Lot 24
- Assessor Parcel Number 1115604866
Map
Home Values in the Area
Average Home Value in this Area
Property History
| Date | Event | Price | Change | Sq Ft Price |
|---|---|---|---|---|
| 02/28/2025 02/28/25 | Sold | $499,000 | 0.0% | $217 / Sq Ft |
| 02/07/2025 02/07/25 | Pending | -- | -- | -- |
| 01/09/2025 01/09/25 | For Sale | $499,000 | -- | $217 / Sq Ft |
Tax History
| Year | Tax Paid | Tax Assessment Tax Assessment Total Assessment is a certain percentage of the fair market value that is determined by local assessors to be the total taxable value of land and additions on the property. | Land | Improvement |
|---|---|---|---|---|
| 2024 | $5,525 | $361,567 | $0 | $0 |
| 2023 | $851 | $57,000 | $57,000 | $0 |
Mortgage History
| Date | Status | Loan Amount | Loan Type |
|---|---|---|---|
| Open | $489,961 | FHA | |
| Closed | $489,961 | FHA |
Deed History
| Date | Type | Sale Price | Title Company |
|---|---|---|---|
| Deed | $499,000 | Home First Title | |
| Deed | $499,000 | Home First Title |
Similar Homes in Thurmont, MD
Source: Bright MLS
MLS Number: MDFR2056828
APN: 15-604866
- TBB Summit Ave Unit EDGEWOOD II
- 103 Summit Ave
- TBB Westview Dr Unit CARNEGIE
- 101 Summit Ave
- 101 Summit Ave
- 101 Summit Ave
- 101 Summit Ave
- TBB Clarke Ct Unit GLENSHAW II
- TBB Clarke Ct Unit WHITEHALL
- 33 Westview Dr
- 39 Westview Dr
- 101 Founders Cir
- 4 Stoney Mine Ct
- 7 E Moser Rd
- 16 Lombard St
- 4 S Altamont Ave
- 113 Locust Dr
- 129 N Carroll St
- 10 Radio Ln
- 153 N Carroll St
