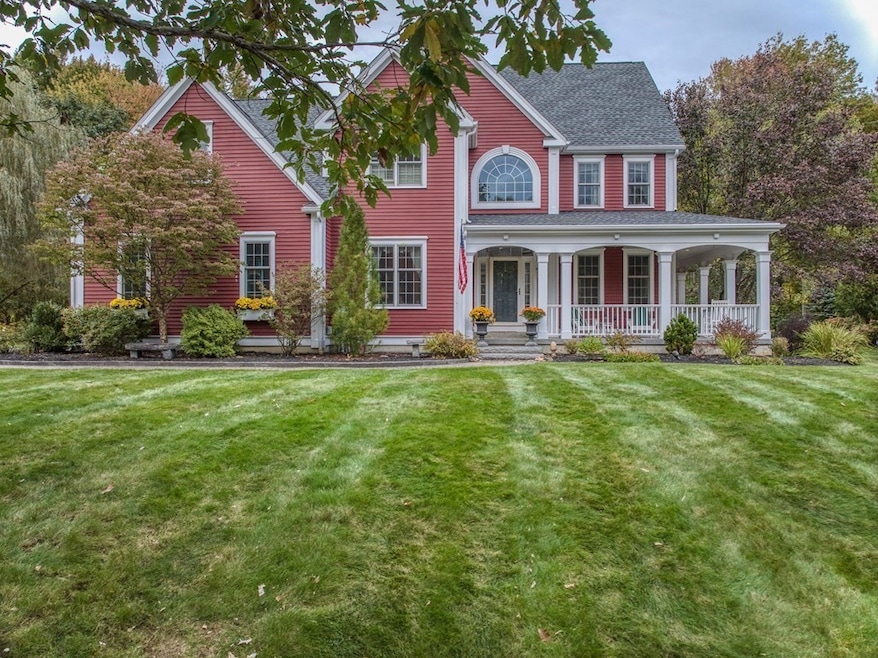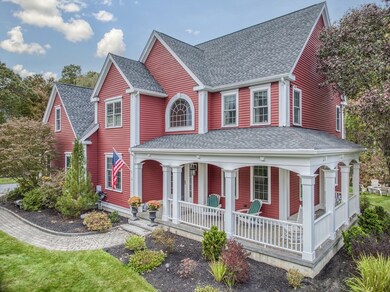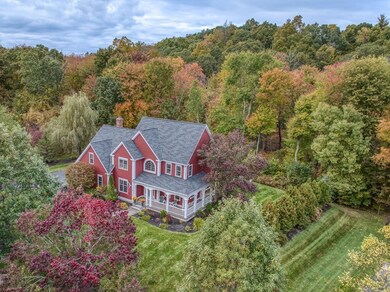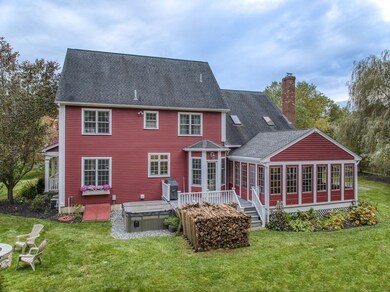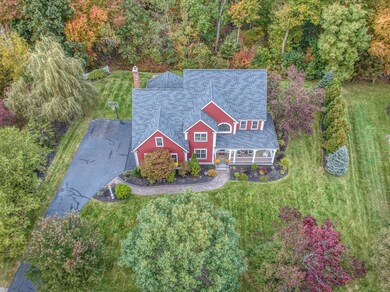
6 White Birch Ln Grafton, MA 01519
Grafton NeighborhoodHighlights
- Golf Course Community
- Community Stables
- 1.51 Acre Lot
- Grafton High School Rated A-
- Spa
- Custom Closet System
About This Home
As of June 2024Welcome to Luxury Living on Cortland Way Cul-de-Sac! Experience elegance & comfort in this stunning colonial home, boasting exquisite features & unmatched craftsmanship. Enter into a grand 2-story foyer with a sweeping staircase setting the tone for sophistication. Entertain effortlessly in the gourmet kitchen with Viking double ovens, wine chiller, gas cooktop, granite counters & center island. Gather in the vaulted family room with custom mantel surround & wood stove. Enjoy year-round views in the cathedral sunroom, bathed in natural light. Relax in the expansive primary bedroom with built-in bookcase, custom window seat, & walk-in closet. Retreat to the lavish primary bath that has been remodeled to feature a tile shower, soaking tub, & double sinks for a spa-like experience. Benefit from the convenience of a 2nd-floor laundry room. The lower level has even more space to entertain & has a full bath. Outside find a private backyard sanctuary with custom fire pit & hot tub to enjoy!
Home Details
Home Type
- Single Family
Est. Annual Taxes
- $14,288
Year Built
- Built in 2003 | Remodeled
Lot Details
- 1.51 Acre Lot
- Cul-De-Sac
- Property has an invisible fence for dogs
- Sprinkler System
- Wooded Lot
- Property is zoned R4
Parking
- 2 Car Attached Garage
- Garage Door Opener
- Driveway
- Open Parking
- Off-Street Parking
Home Design
- Colonial Architecture
- Frame Construction
- Shingle Roof
- Concrete Perimeter Foundation
Interior Spaces
- 4,184 Sq Ft Home
- Wet Bar
- Central Vacuum
- Wired For Sound
- Crown Molding
- Wainscoting
- Vaulted Ceiling
- Ceiling Fan
- Recessed Lighting
- Decorative Lighting
- French Doors
- Sliding Doors
- Family Room with Fireplace
- Dining Area
- Home Office
- Game Room
- Sun or Florida Room
- Screened Porch
- Home Security System
Kitchen
- Oven
- Stove
- Cooktop
- Microwave
- Plumbed For Ice Maker
- Dishwasher
- Wine Refrigerator
- Stainless Steel Appliances
- Kitchen Island
- Solid Surface Countertops
- Disposal
Flooring
- Wood
- Wall to Wall Carpet
- Ceramic Tile
Bedrooms and Bathrooms
- 4 Bedrooms
- Primary bedroom located on second floor
- Custom Closet System
- Walk-In Closet
- Double Vanity
- Pedestal Sink
- Bathtub with Shower
- Separate Shower
- Linen Closet In Bathroom
Laundry
- Laundry on upper level
- Dryer
- Washer
- Sink Near Laundry
Basement
- Basement Fills Entire Space Under The House
- Interior Basement Entry
Eco-Friendly Details
- Energy-Efficient Thermostat
- Whole House Vacuum System
Outdoor Features
- Spa
- Bulkhead
- Deck
Location
- Property is near public transit
- Property is near schools
Schools
- SGES Elementary School
- Millbury St Middle School
- Grafton High School
Utilities
- Forced Air Heating and Cooling System
- 2 Cooling Zones
- 2 Heating Zones
- Heating System Uses Natural Gas
- Pellet Stove burns compressed wood to generate heat
- 200+ Amp Service
- Gas Water Heater
- Satellite Dish
Listing and Financial Details
- Assessor Parcel Number 4310723
Community Details
Overview
- No Home Owners Association
- Cortland Manor Subdivision
Amenities
- Shops
Recreation
- Golf Course Community
- Park
- Community Stables
Map
Home Values in the Area
Average Home Value in this Area
Property History
| Date | Event | Price | Change | Sq Ft Price |
|---|---|---|---|---|
| 06/21/2024 06/21/24 | Sold | $1,162,000 | +5.6% | $278 / Sq Ft |
| 04/08/2024 04/08/24 | Pending | -- | -- | -- |
| 04/03/2024 04/03/24 | For Sale | $1,100,000 | -- | $263 / Sq Ft |
Tax History
| Year | Tax Paid | Tax Assessment Tax Assessment Total Assessment is a certain percentage of the fair market value that is determined by local assessors to be the total taxable value of land and additions on the property. | Land | Improvement |
|---|---|---|---|---|
| 2025 | $13,085 | $938,700 | $221,400 | $717,300 |
| 2024 | $13,015 | $909,500 | $222,100 | $687,400 |
| 2023 | $12,216 | $777,600 | $222,100 | $555,500 |
| 2022 | $11,632 | $689,100 | $190,700 | $498,400 |
| 2021 | $11,377 | $662,200 | $173,300 | $488,900 |
| 2020 | $10,869 | $658,700 | $173,300 | $485,400 |
| 2019 | $10,373 | $622,600 | $150,600 | $472,000 |
| 2018 | $10,249 | $617,800 | $149,300 | $468,500 |
| 2017 | $9,241 | $563,500 | $138,700 | $424,800 |
| 2016 | $9,099 | $543,200 | $145,100 | $398,100 |
| 2015 | $9,412 | $570,400 | $145,100 | $425,300 |
| 2014 | $8,492 | $556,500 | $154,000 | $402,500 |
Mortgage History
| Date | Status | Loan Amount | Loan Type |
|---|---|---|---|
| Open | $575,000 | Purchase Money Mortgage | |
| Closed | $575,000 | Purchase Money Mortgage | |
| Closed | $400,000 | Credit Line Revolving | |
| Closed | $340,000 | Stand Alone Refi Refinance Of Original Loan | |
| Closed | $335,000 | No Value Available | |
| Closed | $323,000 | Purchase Money Mortgage | |
| Closed | $60,000 | No Value Available |
Deed History
| Date | Type | Sale Price | Title Company |
|---|---|---|---|
| Deed | $608,000 | -- | |
| Deed | $608,000 | -- |
Similar Homes in the area
Source: MLS Property Information Network (MLS PIN)
MLS Number: 73219438
APN: GRAF-000080-000000-002220
- 20 Woodridge Rd
- 21 Coldbrook Rd
- 24 Autumn Gate Cir
- 81 Millbury St
- Lot 1 Cooper Rd
- Lot 2 Cooper Rd
- 13 Braney Rd
- 8 Hudson Ave
- 129 Lordvale Blvd
- 2 Rose Ln
- 49 Brigham Hill Rd
- 75 Pleasant St
- 5 Robert Cir Unit 6103
- 90 Lordvale Blvd
- 104 Lordvale Blvd
- 243 Riverlin St
- 52 Providence Rd
- 67 Providence Rd Unit 1
- 106 Ariel Cir Unit 106
- 5 Southfield Ct
