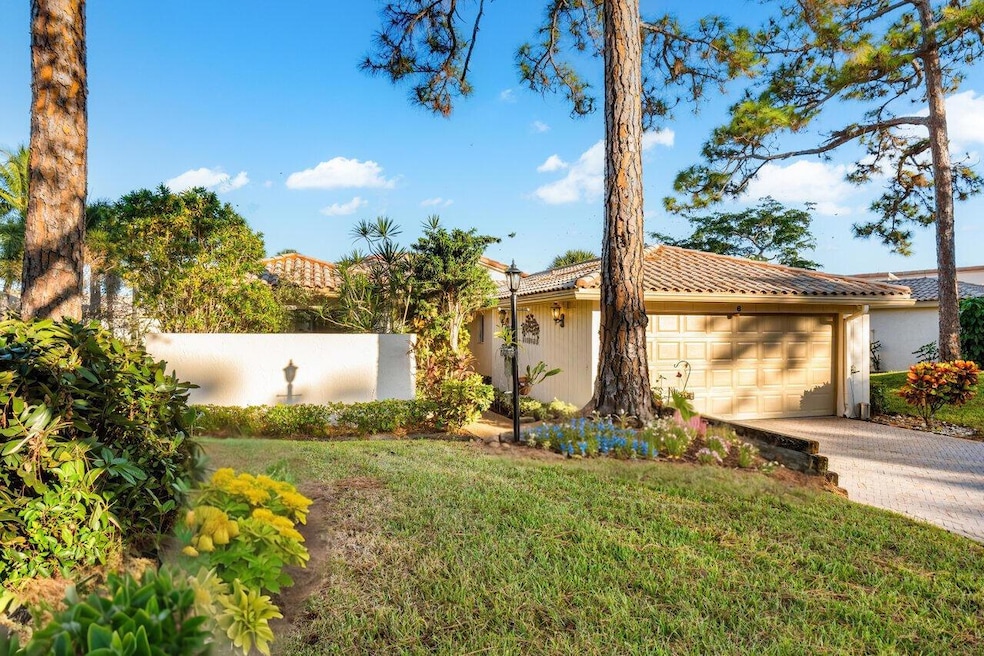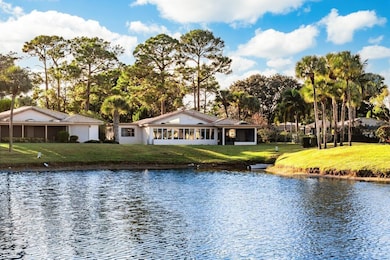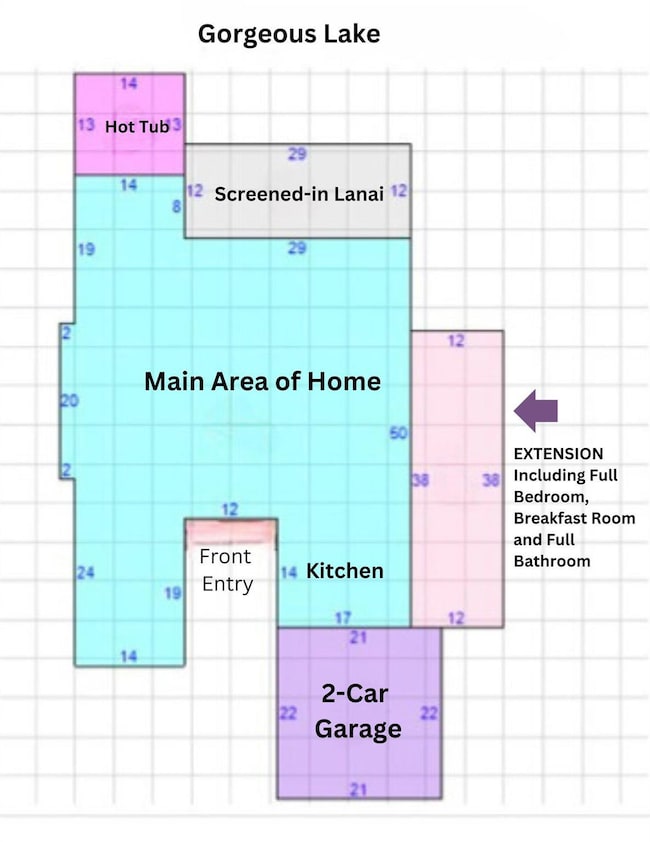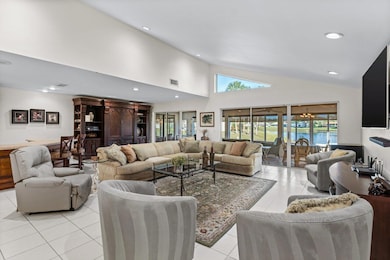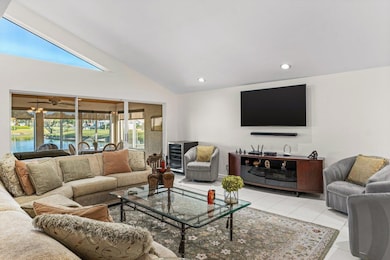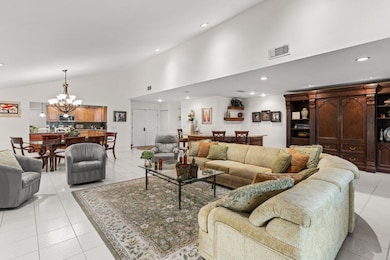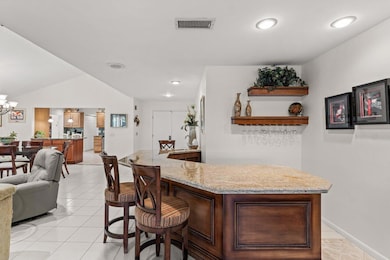
6 Woods Ln Boynton Beach, FL 33436
Hunters Run NeighborhoodEstimated payment $5,592/month
Highlights
- Lake Front
- Gated with Attendant
- Clubhouse
- Golf Course Community
- Private Membership Available
- Vaulted Ceiling
About This Home
Experience the epitome of waterfront living in this stunning home in Hunters Run Country Club, offering East-facing long lake views. With 3 bdrms, 3 baths, & a powder room. The great room boasts vaulted ceilings & a wet bar, creating a perfect space for entertaining. The redone kitchen seamlessly opens to the great room & a sunlit breakfast room, part of the thoughtfully designed extension that also includes the 3rd bdrm & bath. Step onto the screened lanai to enjoy exceptional lake views, host meals with loved ones, or relax in the separate screened area with a hot tub. The 2nd bdrm leads out to an open patio. Ideally situated next to the subdivision pool--like having your own private oasis--this home combines luxury, convenience, and the resort-style amenities Hunters Run is known for.
Home Details
Home Type
- Single Family
Est. Annual Taxes
- $5,175
Year Built
- Built in 1981
Lot Details
- Lake Front
- Property is zoned PUD(ci
HOA Fees
- $1,847 Monthly HOA Fees
Parking
- 2 Car Attached Garage
- Garage Door Opener
- Driveway
Home Design
- Barrel Roof Shape
Interior Spaces
- 2,660 Sq Ft Home
- 1-Story Property
- Wet Bar
- Furnished or left unfurnished upon request
- Vaulted Ceiling
- Ceiling Fan
- Skylights
- Great Room
- Combination Dining and Living Room
- Den
- Sun or Florida Room
- Lake Views
- Fire and Smoke Detector
Kitchen
- Breakfast Area or Nook
- Breakfast Bar
- Electric Range
- Microwave
- Dishwasher
Flooring
- Carpet
- Ceramic Tile
Bedrooms and Bathrooms
- 3 Bedrooms
- Closet Cabinetry
- Walk-In Closet
- Dual Sinks
- Roman Tub
Laundry
- Dryer
- Washer
- Laundry Tub
Outdoor Features
- Patio
Utilities
- Central Heating and Cooling System
- Electric Water Heater
- Cable TV Available
Listing and Financial Details
- Assessor Parcel Number 08424601160000060
- Seller Considering Concessions
Community Details
Overview
- Association fees include common areas, cable TV, insurance, ground maintenance, maintenance structure, pest control, recreation facilities, roof, security, internet
- Private Membership Available
- Woods At Hunters Run Subdivision
Amenities
- Sauna
- Clubhouse
- Community Library
- Community Wi-Fi
Recreation
- Golf Course Community
- Tennis Courts
- Pickleball Courts
- Community Pool
- Community Spa
- Putting Green
Security
- Gated with Attendant
- Resident Manager or Management On Site
Map
Home Values in the Area
Average Home Value in this Area
Tax History
| Year | Tax Paid | Tax Assessment Tax Assessment Total Assessment is a certain percentage of the fair market value that is determined by local assessors to be the total taxable value of land and additions on the property. | Land | Improvement |
|---|---|---|---|---|
| 2024 | $2,697 | $288,286 | -- | -- |
| 2023 | $5,175 | $279,889 | $0 | $0 |
| 2022 | $5,096 | $271,737 | $0 | $0 |
| 2021 | $5,056 | $263,822 | $0 | $0 |
| 2020 | $5,015 | $260,179 | $0 | $0 |
| 2019 | $4,939 | $254,329 | $0 | $0 |
| 2018 | $4,713 | $249,587 | $0 | $0 |
| 2017 | $4,661 | $244,453 | $0 | $0 |
| 2016 | $4,628 | $239,425 | $0 | $0 |
| 2015 | $4,716 | $237,761 | $0 | $0 |
| 2014 | $4,718 | $235,874 | $0 | $0 |
Property History
| Date | Event | Price | Change | Sq Ft Price |
|---|---|---|---|---|
| 03/11/2025 03/11/25 | Price Changed | $595,000 | -4.8% | $224 / Sq Ft |
| 12/01/2024 12/01/24 | For Sale | $625,000 | -- | $235 / Sq Ft |
Deed History
| Date | Type | Sale Price | Title Company |
|---|---|---|---|
| Interfamily Deed Transfer | -- | Attorney | |
| Warranty Deed | $378,000 | Realty Land Title Company | |
| Quit Claim Deed | $100 | -- |
Mortgage History
| Date | Status | Loan Amount | Loan Type |
|---|---|---|---|
| Open | $210,000 | New Conventional | |
| Closed | $213,800 | New Conventional | |
| Closed | $300,000 | Purchase Money Mortgage |
Similar Homes in Boynton Beach, FL
Source: BeachesMLS
MLS Number: R11041352
APN: 08-42-46-01-16-000-0060
- 12 Woods Ln
- 28 Woods Ln
- 51 Woods Ln Unit 510
- 19 Estate Dr
- 80 Cambridge Ln
- 25 Glens Dr W
- 5 Westgate Ln Unit D
- 19 Glens Dr W Unit 19N
- 11 Westgate Ln Unit D
- 13 Westgate Ln Unit C
- 13 Westgate Ln Unit 13D
- 1 Westgate Ln Unit D
- 10 Westgate Ln Unit 10D
- 17 Westgate Ln Unit 17H
- 14 Westgate Ln Unit C
- 14 Westgate Ln Unit G
- 8 Westgate Ln Unit D
- 4866 S Lake Dr
- 4 Westgate Ln Unit A
- 24 Glens Dr E
