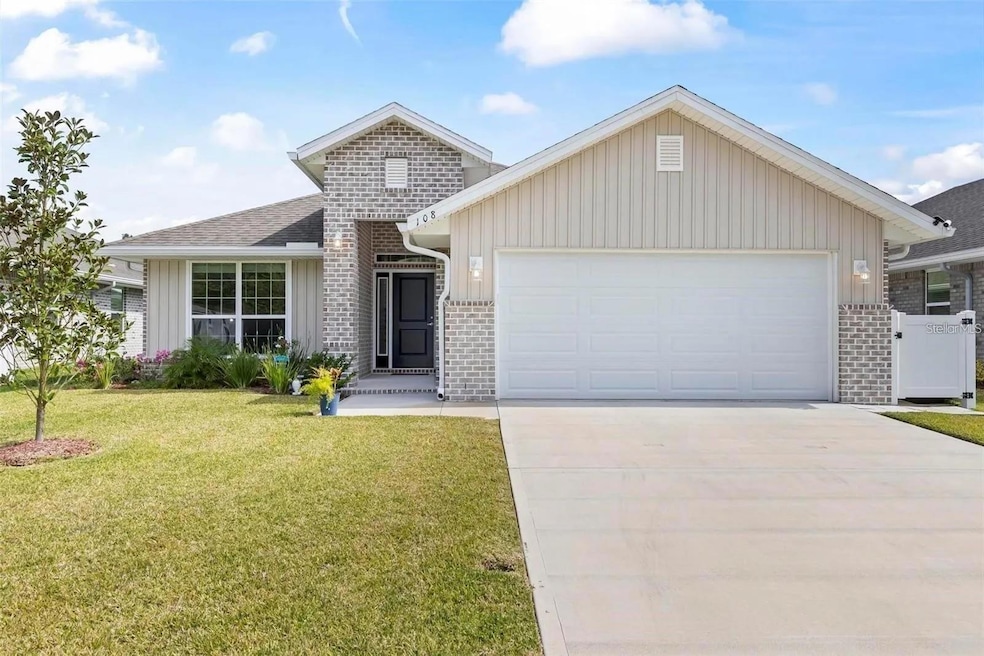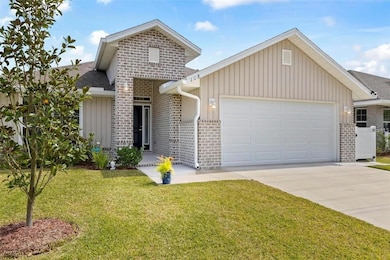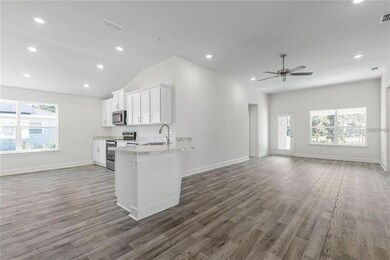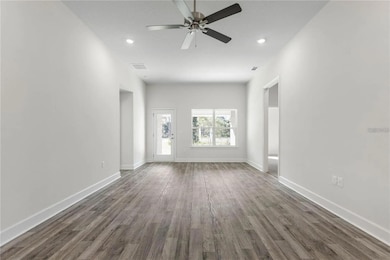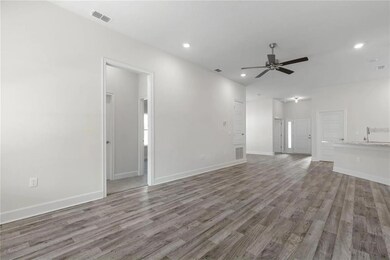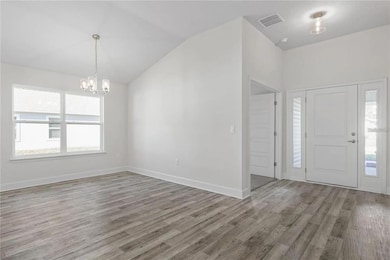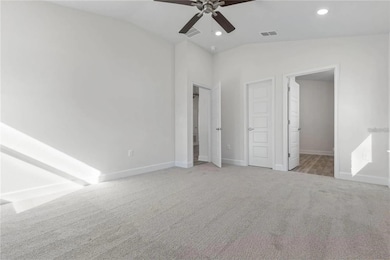
6 Zenoble Place Palm Coast, FL 32164
Estimated payment $1,956/month
Highlights
- Very Popular Property
- Open Floorplan
- No HOA
- Under Construction
- High Ceiling
- Family Room Off Kitchen
About This Home
Under Construction. This ALL BRICK 4bedroom 2 bath home located in Quail Hollow area of Palm Coast is minutes from the beach, shopping, schools, and restaurants. This home has high ceilings throughout and is loaded with formal dining and living combination. The spacious owner's suite includes a large walk-in closet, ceiling fan, and double sinks in the bath. Stainless steel Whirlpool appliances, tall 5.25" baseboards & modern door casings, sleek nickel finish lighting plus fans in family room and owner's bedroom. Bathrooms include upgraded MOEN nickel finish faucets, beautiful cabinetry that feature crown molding and modern rectangle porcelain sinks. Our double pane windows are extremely energy efficient and allow for abundant natural light. Fold in design makes windows a snap to clean and enhance the energy efficiency of our quality-built brick homes. Save thousands of dollars in homeowner maintenance! Builder offers a 1-year builder warranty, 2 year mechanical warranty (plumbing, electric, HVAC), and a 10-year structural warranty. Photos are for illustration only. Up to 10k flex cash with preferred lender only. Only 1,000 dollar deposit required. Cash Discount offered.
Home Details
Home Type
- Single Family
Est. Annual Taxes
- $568
Year Built
- Built in 2025 | Under Construction
Lot Details
- 10,019 Sq Ft Lot
- South Facing Home
- Property is zoned SFR-3
Parking
- 2 Car Attached Garage
Home Design
- Home is estimated to be completed on 6/1/25
- Brick Exterior Construction
- Slab Foundation
- Shingle Roof
Interior Spaces
- 1,820 Sq Ft Home
- Open Floorplan
- High Ceiling
- Ceiling Fan
- Family Room Off Kitchen
- Living Room
- Dining Room
- Laundry Room
Kitchen
- Range
- Microwave
- Dishwasher
- Disposal
Flooring
- Carpet
- Vinyl
Bedrooms and Bathrooms
- 4 Bedrooms
- Walk-In Closet
- 2 Full Bathrooms
- Shower Only
Home Security
- In Wall Pest System
- Pest Guard System
Outdoor Features
- Exterior Lighting
Schools
- Bunnell Elementary School
- Buddy Taylor Middle School
- Flagler-Palm Coast High School
Utilities
- Central Heating and Cooling System
- Electric Water Heater
- Phone Available
- Cable TV Available
Community Details
- No Home Owners Association
- Built by Adams Homes
- Palm Coast Sec 63 Subdivision, 1820B Floorplan
Listing and Financial Details
- Home warranty included in the sale of the property
- Visit Down Payment Resource Website
- Legal Lot and Block 12 / 77
- Assessor Parcel Number 07-11-31-7063-00770-0120
Map
Home Values in the Area
Average Home Value in this Area
Tax History
| Year | Tax Paid | Tax Assessment Tax Assessment Total Assessment is a certain percentage of the fair market value that is determined by local assessors to be the total taxable value of land and additions on the property. | Land | Improvement |
|---|---|---|---|---|
| 2024 | $533 | $44,000 | $44,000 | -- |
| 2023 | $533 | $23,293 | $0 | $0 |
| 2022 | $535 | $45,000 | $45,000 | $0 |
| 2021 | $400 | $23,500 | $23,500 | $0 |
| 2020 | $346 | $17,500 | $17,500 | $0 |
| 2019 | $255 | $16,000 | $16,000 | $0 |
| 2018 | $233 | $14,000 | $14,000 | $0 |
| 2017 | $198 | $10,500 | $10,500 | $0 |
| 2016 | $183 | $8,470 | $0 | $0 |
| 2015 | $175 | $7,700 | $0 | $0 |
| 2014 | $146 | $7,000 | $0 | $0 |
Property History
| Date | Event | Price | Change | Sq Ft Price |
|---|---|---|---|---|
| 04/25/2025 04/25/25 | For Sale | $342,700 | -- | $188 / Sq Ft |
Deed History
| Date | Type | Sale Price | Title Company |
|---|---|---|---|
| Warranty Deed | $63,000 | None Listed On Document | |
| Warranty Deed | $52,500 | None Listed On Document | |
| Quit Claim Deed | -- | Attorney | |
| Warranty Deed | $11,300 | -- |
Similar Homes in the area
Source: Stellar MLS
MLS Number: FC309235
APN: 07-11-31-7063-00770-0120
- 71 Zebulahs Trail
- 18 Zebulon Place
- 73 Zephyr Lily Trail
- 4 Zephyr Lily Place
- 44 Zephyr Lily Trail
- 2750 E Moody Blvd
- 0 E Moody Blvd
- 2 Zebrawood Ct
- 4600 E Moody Blvd Unit 9J
- 4600 E Moody Blvd Unit 11M
- 4600 E Moody Blvd Unit 6G
- 4600 E Moody Blvd Unit 13F
- 4600 E Moody Blvd Unit 4O
- 4600 E Moody Blvd Unit 9F
- 4600 E Moody Blvd Unit 8P
- 4600 E Moody Blvd Unit 6G
- 4600 E Moody Blvd Unit 14K
- 2 Easton Place Unit A
- 17 Zeolite Place
- 11 Zeda Place
