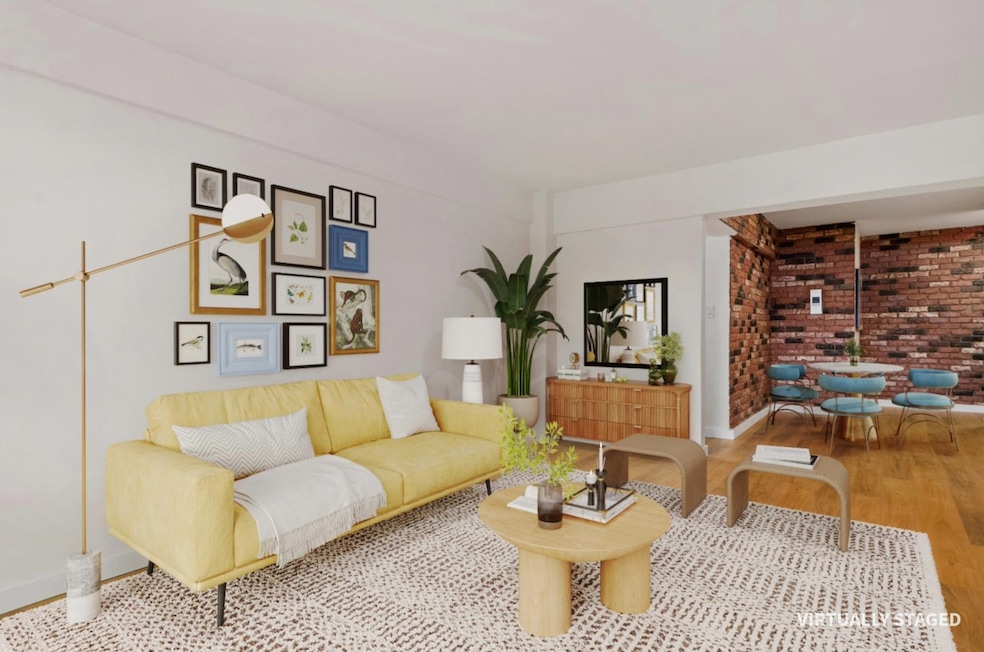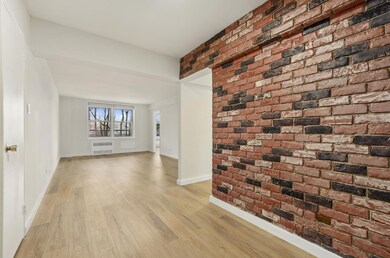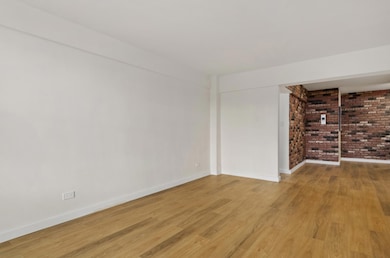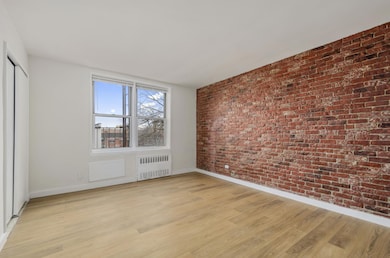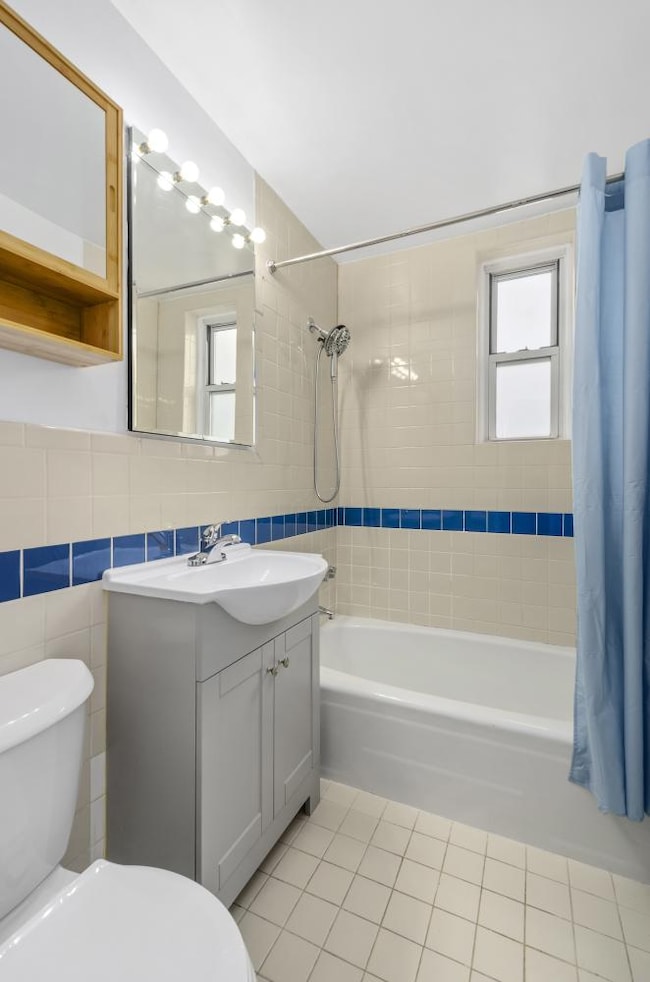
Estimated payment $4,802/month
Highlights
- Terrace
- 4-minute walk to 65 Street
- Garage
- Balcony
- Views
- High-Rise Condominium
About This Home
Meticulously Renovated 2-Bed with Private Balcony - Investor Friendly & No Board Approval!
Located high above the ground floor with tree-lined views, this 1000SF+ home was renovated completely for the next lucky buyer! This triple mint 2 bedroom, 1 bathroom with a private enclosed terrace is located in a coveted coop, The Henderson, at the convenient nexus of Astoria and Woodside.
This home has it all: expansive space, storage and sunlight are abundant throughout. From the brand new (never used!) stainless steel kitchen appliances to the practical storage in every room, this home is designed with practicality and elegance in mind for todays buyer. Brand new apartment for the price of a resale! Features include an inviting foyer, exposed brick, new hardwood floors, massive bedrooms, and a large private balcony. The list does not end at this charming property.
This building has a refreshed lobby, modernized elevators, on site super, garage and laundry in the building.
Easy access to various transportation options, including the R, M, F and 7 trains, LIRR station.
Sponsorship can transfer over (investors only)
Priced to sell, contact Exclusive Listing agent Aman Sharma to schedule a showing
Property Details
Home Type
- Co-Op
Year Built
- Built in 1962
HOA Fees
- $1,182 Monthly HOA Fees
Parking
- Garage
Home Design
- 1,034 Sq Ft Home
Bedrooms and Bathrooms
- 2 Bedrooms
- 1 Full Bathroom
Outdoor Features
- Balcony
- Terrace
Utilities
- No Cooling
Additional Features
- Property Views
Community Details
- 126 Units
- High-Rise Condominium
- Woodside Subdivision
- 6-Story Property
Listing and Financial Details
- Legal Lot and Block 0016 / 01824
Map
About This Building
Home Values in the Area
Average Home Value in this Area
Property History
| Date | Event | Price | Change | Sq Ft Price |
|---|---|---|---|---|
| 04/09/2025 04/09/25 | Price Changed | $275,000 | -50.0% | $367 / Sq Ft |
| 03/07/2025 03/07/25 | For Sale | $550,000 | +96.4% | $532 / Sq Ft |
| 02/04/2025 02/04/25 | Price Changed | $280,000 | +900.0% | $373 / Sq Ft |
| 02/04/2025 02/04/25 | Price Changed | $28,000 | -90.3% | $37 / Sq Ft |
| 01/28/2025 01/28/25 | Price Changed | $288,000 | +2.9% | $384 / Sq Ft |
| 11/19/2024 11/19/24 | For Sale | $280,000 | -58.5% | $373 / Sq Ft |
| 09/27/2023 09/27/23 | Sold | $675,000 | -0.9% | $794 / Sq Ft |
| 06/29/2023 06/29/23 | Pending | -- | -- | -- |
| 06/05/2023 06/05/23 | For Sale | $680,888 | +453.6% | $801 / Sq Ft |
| 11/05/2012 11/05/12 | Sold | $123,000 | -4.7% | $205 / Sq Ft |
| 10/09/2012 10/09/12 | Pending | -- | -- | -- |
| 09/12/2012 09/12/12 | For Sale | $129,000 | -- | $215 / Sq Ft |
Similar Homes in Woodside, NY
Source: Real Estate Board of New York (REBNY)
MLS Number: RLS20007763
- 60-11 Broadway Unit 3C
- 60-11 Broadway Unit 4
- 60-11 Broadway Unit 2
- 60-11 Broadway Unit 6
- 34-43 60 St Unit 4L
- 34-43 60 St Unit 2B
- 34-43 60th St Unit 5B
- 34-43 60th St Unit 4i
- 34-55 60th St
- 3521 61st St
- 33-30 61st St Unit 201
- 63-02 Broadway
- 64-03 35th Ave
- 64-17 35th Ave
- 37-43 58th St
- 32-53 60th St
- 37-59 61st St Unit 5B
- 59-06 38th Ave Unit 4B
- 38-02 59th St
- 6105 39th Ave Unit E2
