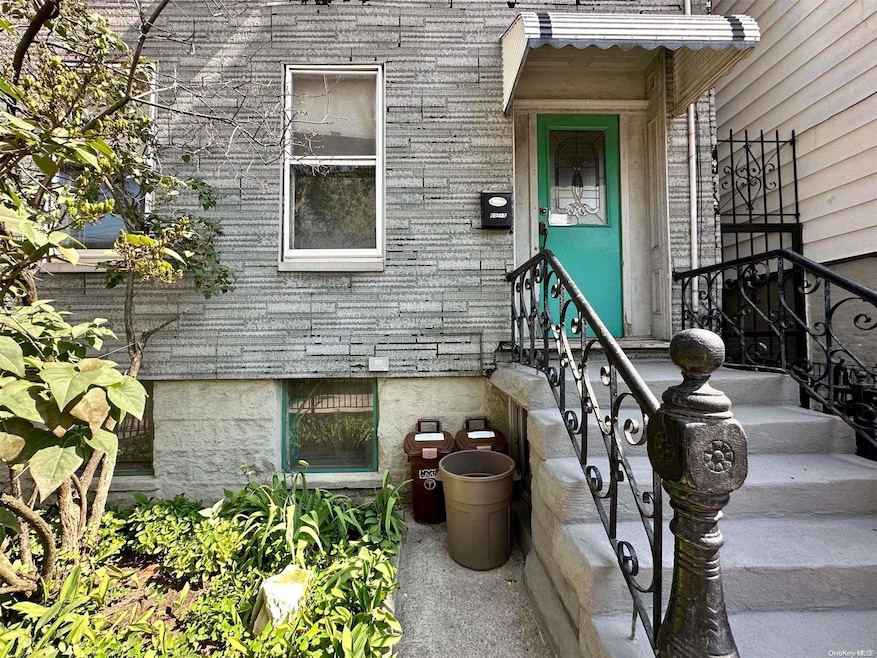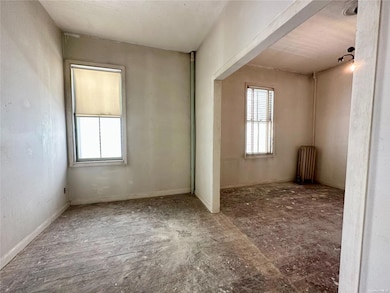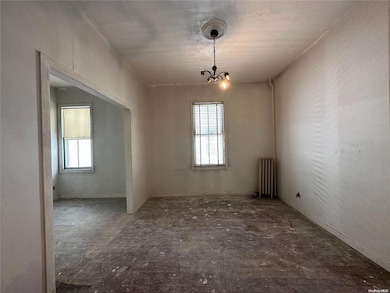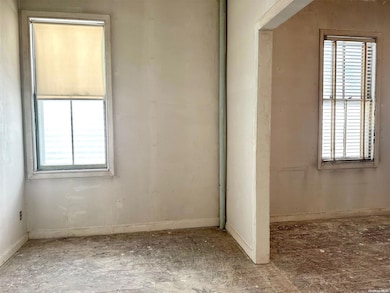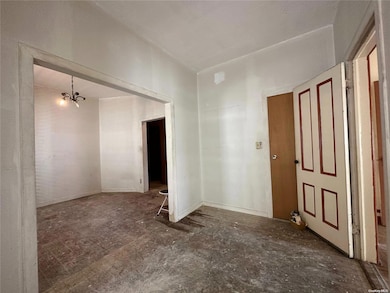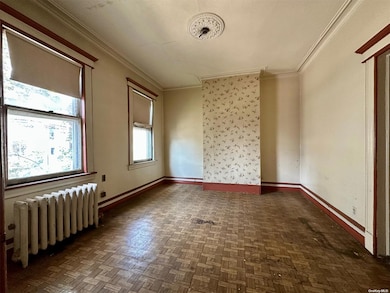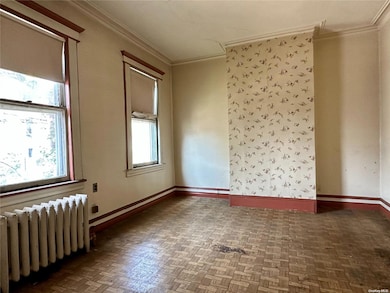
60-15 Maspeth Ave Maspeth, NY 11378
Maspeth NeighborhoodEstimated payment $5,543/month
Highlights
- Colonial Architecture
- Wood Flooring
- Heating System Uses Steam
- Property is near public transit
- Park
About This Home
WELCOME TO THIS LARGE DETACHED 2 FAMILY HOME. LOT 25X100 BUILDING 22X46. ENTER THE FOYER TO FIND THE FIRST FLOOR APARTMENT. LARGE LIVING ROOM WITH DOUBLE WINDOWS BRINGING NATURAL LIGHT AND PLENTY OF VENTILATION. FROM HERE YOU WILL FIND THE FORMAL DINING ROOM, A LARGE EAT-IN KITCHEN WITH A WINDOW FOR VENTILATION FACING THE BACKYARD. THE HALLWAY WILL LEAD YOU TO THE FULL BATHROOM AND TWO BEDROOMS. THE SPACIOUS STAIRS WILL LEAD YOU TO THE SECOND FLOOR APARTMENT. THIS APARTMENT ENJOYS A LIVING ROOM, FORMAL DINING ROOM, EAT-IN KITCHEN, BATHROOM, AND THREE BEDROOMS. THERE ARE HARDWOOD FLOORS AS SEEN THROUGHOUT THIS HOME. THERE IS PLENTY OF SPACE IN THE FULL BASEMENT. THE BACKYARD HAS PLENTY OF GARDENING SPACE. 4 FOOT EASEMENT TO THE BACKYARD... NEAR SHOPPING, TRANSPORTATION, AND MORE., Additional information: Appearance:Needs work
Property Details
Home Type
- Multi-Family
Est. Annual Taxes
- $6,304
Year Built
- Built in 1930
Lot Details
- 2,500 Sq Ft Lot
- Lot Dimensions are 25x100
Parking
- Private Parking
Home Design
- Colonial Architecture
- Frame Construction
- Vinyl Siding
Bedrooms and Bathrooms
- 5 Bedrooms
- 2 Full Bathrooms
Finished Basement
- Walk-Out Basement
- Basement Fills Entire Space Under The House
Schools
- Ps 153 Maspeth Elementary School
- Is 73 Frank Sansivieri Inter Middle School
- Maspeth High School
Utilities
- Cooling System Mounted To A Wall/Window
- Heating System Uses Steam
- Heating System Uses Natural Gas
Additional Features
- Wood Flooring
- Property is near public transit
Listing and Financial Details
- Legal Lot and Block 91 / 2705
- Assessor Parcel Number 02705-0091
Community Details
Overview
- 2 Units
Recreation
- Park
Building Details
- 2 Separate Electric Meters
- 2 Separate Gas Meters
Map
Home Values in the Area
Average Home Value in this Area
Tax History
| Year | Tax Paid | Tax Assessment Tax Assessment Total Assessment is a certain percentage of the fair market value that is determined by local assessors to be the total taxable value of land and additions on the property. | Land | Improvement |
|---|---|---|---|---|
| 2024 | $5,376 | $33,106 | $6,543 | $26,563 |
| 2023 | $5,018 | $31,385 | $5,687 | $25,698 |
| 2022 | $4,637 | $52,380 | $11,100 | $41,280 |
| 2021 | $2,163 | $51,180 | $11,100 | $40,080 |
| 2020 | $2,140 | $49,980 | $11,100 | $38,880 |
| 2019 | $914 | $49,200 | $11,100 | $38,100 |
| 2018 | $4,015 | $26,154 | $6,538 | $19,616 |
| 2017 | $4,314 | $24,721 | $7,191 | $17,530 |
| 2016 | $1,530 | $24,721 | $7,191 | $17,530 |
| 2015 | $844 | $23,638 | $9,283 | $14,355 |
| 2014 | $844 | $22,990 | $9,618 | $13,372 |
Property History
| Date | Event | Price | Change | Sq Ft Price |
|---|---|---|---|---|
| 04/08/2025 04/08/25 | Price Changed | $899,000 | -10.0% | -- |
| 10/02/2024 10/02/24 | For Sale | $999,000 | -- | -- |
Similar Homes in the area
Source: OneKey® MLS
MLS Number: L3582856
APN: 02705-0091
- 60-37 56th Dr
- 59-32 57th Rd
- 6107 Grand Ave
- 61-25 Maspeth Ave
- 58-85 Maspeth Ave
- 59-59 58 Rd
- 5959 58th Rd
- 60-57 Flushing Ave
- 59-51 58th Dr
- 61-54 55th Dr
- 58-94 Grand Ave
- 57-19 64th St Unit 2
- 5719 64th St
- 56-36 Remsen Place
- 59-14 60th Ln
- 57-41 58th St
- 59-16 60th Ln
- 6451 59th Ave
- 53-109 63rd St
- 64-58 58th Rd
