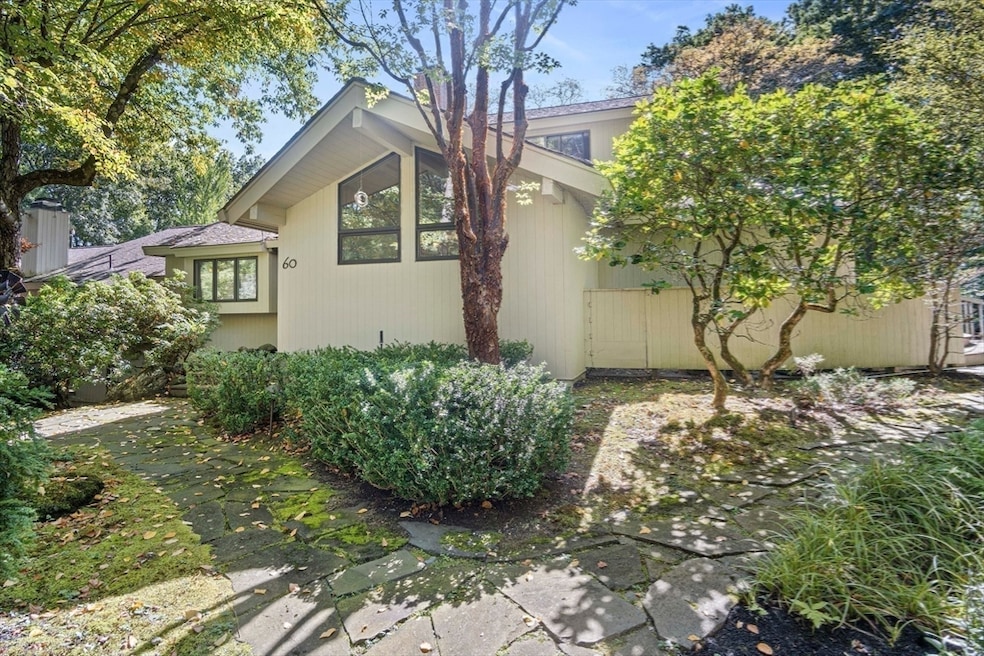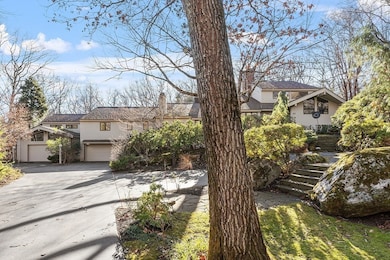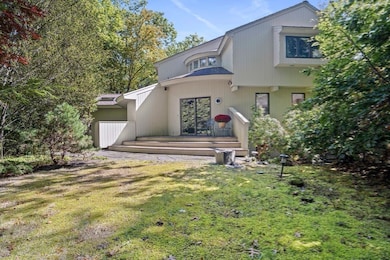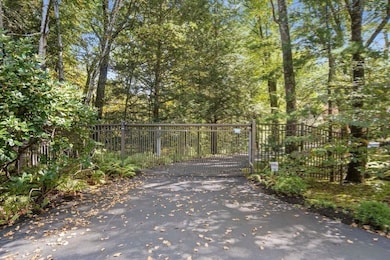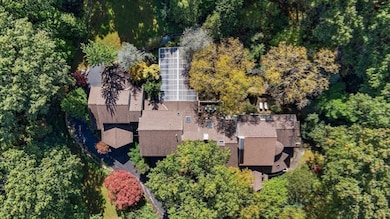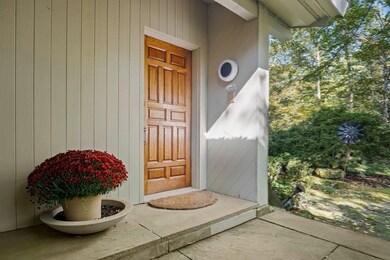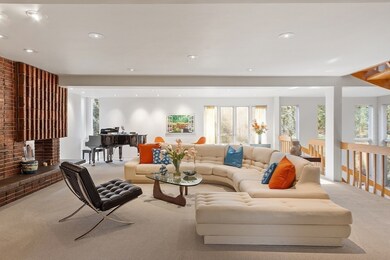
60 Aaron Way Carlisle, MA 01741
Estimated payment $17,579/month
Highlights
- Golf Course Community
- Community Stables
- Medical Services
- Carlisle School Rated A
- Heated Indoor Pool
- Sauna
About This Home
Luxurious mid-century design on 4 private gated & fenced acres w/meandering bluestone pathways in peaceful neighborhood setting! The floor plan provides plenty of open space as well as private family areas, including entertainment-size living room featuring fireplace, exceptional kitchen wi/oversized island, multiple prep areas open to family room w/fireplace. Laundry/pantry provide ample storage. The private primary suite features walk-in closet, sitting area, steam shower & whirlpool tub. Separate wing with 3 FIRST FLOOR BEDROOMS & 1.5 baths. Swim year round in the indoor heated pool w/retractable roof, sauna & changing room w/shower. Relax in the lower level lounge, work from home in one of 2 offices. There’s a library nook, gym, full bath and game room. Substantial workshop or studio & 5 oversized garage spaces. Optional in-law suite offers potential multi-generational living/guest space. Bluestone terraces & decks connects outdoor living to this sought-after property!
Home Details
Home Type
- Single Family
Est. Annual Taxes
- $23,769
Year Built
- Built in 1982
Lot Details
- 4.17 Acre Lot
- Property fronts an easement
- Near Conservation Area
- Cul-De-Sac
- Fenced Yard
- Stone Wall
- Landscaped Professionally
- Level Lot
- Sprinkler System
Parking
- 5 Car Attached Garage
- Tuck Under Parking
- Parking Storage or Cabinetry
- Workshop in Garage
- Garage Door Opener
- Driveway
- Open Parking
Home Design
- Midcentury Modern Architecture
- Frame Construction
- Blown Fiberglass Insulation
- Shingle Roof
- Concrete Perimeter Foundation
Interior Spaces
- 7,808 Sq Ft Home
- Open Floorplan
- Wet Bar
- Cathedral Ceiling
- Ceiling Fan
- Skylights
- Recessed Lighting
- Decorative Lighting
- Insulated Windows
- Bay Window
- Window Screens
- Sliding Doors
- Insulated Doors
- Family Room with Fireplace
- 2 Fireplaces
- Living Room with Fireplace
- Sitting Room
- Home Office
- Library
- Game Room
- Sauna
- Home Gym
Kitchen
- Breakfast Bar
- Oven
- Range with Range Hood
- Microwave
- Freezer
- Plumbed For Ice Maker
- Dishwasher
- Kitchen Island
- Solid Surface Countertops
- Trash Compactor
Flooring
- Wood
- Wall to Wall Carpet
- Ceramic Tile
Bedrooms and Bathrooms
- 4 Bedrooms
- Primary bedroom located on second floor
- Custom Closet System
- Linen Closet
- Walk-In Closet
- Dressing Area
- Dual Vanity Sinks in Primary Bathroom
Laundry
- Laundry on main level
- Dryer
- Washer
Finished Basement
- Walk-Out Basement
- Basement Fills Entire Space Under The House
- Interior Basement Entry
- Garage Access
Home Security
- Home Security System
- Intercom
Pool
- Heated Indoor Pool
- Heated In Ground Pool
Outdoor Features
- Deck
- Patio
- Separate Outdoor Workshop
- Outdoor Storage
- Rain Gutters
Schools
- Carlisle Campus Elementary And Middle School
- CCHS High School
Utilities
- Forced Air Heating and Cooling System
- 5 Cooling Zones
- 7 Heating Zones
- Heating System Uses Natural Gas
- Generator Hookup
- Power Generator
- Water Treatment System
- Private Water Source
- Gas Water Heater
- Water Softener
- Private Sewer
- High Speed Internet
Additional Features
- Energy-Efficient Thermostat
- Property is near schools
Listing and Financial Details
- Legal Lot and Block 32 / 0065
- Assessor Parcel Number 432666
Community Details
Overview
- No Home Owners Association
- Munroe Hill Subdivision
Amenities
- Medical Services
- Shops
Recreation
- Golf Course Community
- Tennis Courts
- Park
- Community Stables
- Jogging Path
- Bike Trail
Map
Home Values in the Area
Average Home Value in this Area
Tax History
| Year | Tax Paid | Tax Assessment Tax Assessment Total Assessment is a certain percentage of the fair market value that is determined by local assessors to be the total taxable value of land and additions on the property. | Land | Improvement |
|---|---|---|---|---|
| 2024 | $23,769 | $1,783,100 | $555,300 | $1,227,800 |
| 2023 | $22,347 | $1,579,300 | $522,600 | $1,056,700 |
| 2022 | $22,306 | $1,351,900 | $447,500 | $904,400 |
| 2021 | $22,009 | $1,351,900 | $447,500 | $904,400 |
| 2020 | $23,348 | $1,271,700 | $382,200 | $889,500 |
| 2019 | $22,855 | $1,249,600 | $382,200 | $867,400 |
| 2018 | $21,768 | $1,198,000 | $382,200 | $815,800 |
| 2017 | $20,938 | $1,188,300 | $382,200 | $806,100 |
| 2016 | $20,439 | $1,188,300 | $382,200 | $806,100 |
| 2015 | $18,588 | $978,300 | $364,700 | $613,600 |
| 2014 | $17,825 | $956,300 | $364,700 | $591,600 |
Property History
| Date | Event | Price | Change | Sq Ft Price |
|---|---|---|---|---|
| 10/04/2024 10/04/24 | For Sale | $2,800,000 | +127.6% | $359 / Sq Ft |
| 07/29/2014 07/29/14 | Sold | $1,230,000 | 0.0% | $158 / Sq Ft |
| 04/17/2014 04/17/14 | Pending | -- | -- | -- |
| 04/02/2014 04/02/14 | Off Market | $1,230,000 | -- | -- |
| 03/31/2014 03/31/14 | For Sale | $1,295,000 | +5.3% | $166 / Sq Ft |
| 03/24/2014 03/24/14 | Off Market | $1,230,000 | -- | -- |
| 03/07/2014 03/07/14 | For Sale | $1,295,000 | -- | $166 / Sq Ft |
Deed History
| Date | Type | Sale Price | Title Company |
|---|---|---|---|
| Not Resolvable | $1,230,000 | -- | |
| Deed | -- | -- |
Mortgage History
| Date | Status | Loan Amount | Loan Type |
|---|---|---|---|
| Open | $845,377 | Purchase Money Mortgage | |
| Closed | $200,000 | No Value Available |
Similar Homes in the area
Source: MLS Property Information Network (MLS PIN)
MLS Number: 73298755
APN: CARL-000020-000065-000032
- 66 Sorli Way
- 4 Rocky Point
- 42 Bingham Rd
- 16 Acton St
- 97 Stillmeadow Farm Rd
- 4 Kay's Walk Unit 15
- 2 Kay's Walk Unit 18
- 6 Kay's Walk Unit 6
- 6 Kay's Walk
- 8 Kay's Walk Unit 13
- 915 Curve St
- 1 Kay's Walk
- 1 Kay's Walk Unit 1
- 5 Kay's Walk
- 15 Kay's Walk Unit 15
- 15 Kay's Walk
- 3 Kay's Walk Unit 3
- 13 Kay's Walk
- 3 Kay's Walk
- 15 Kay's Walk Unit 4
