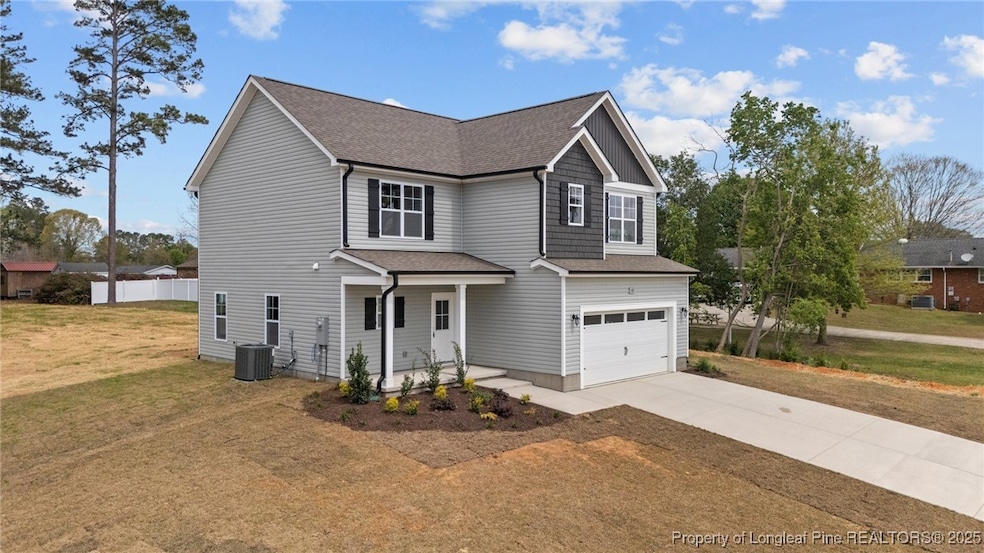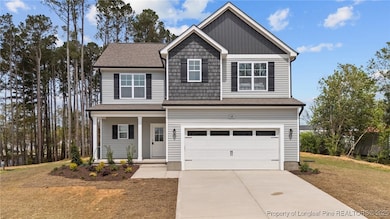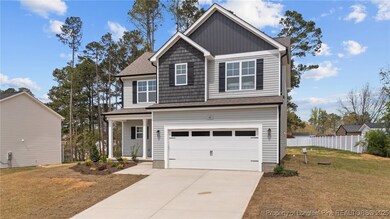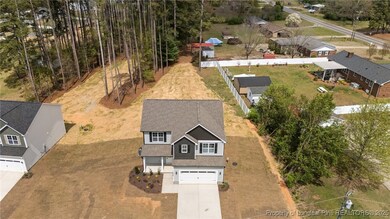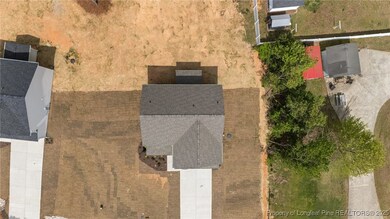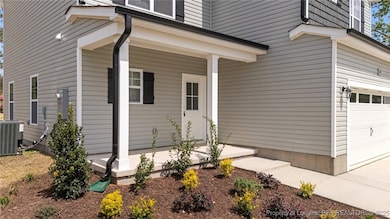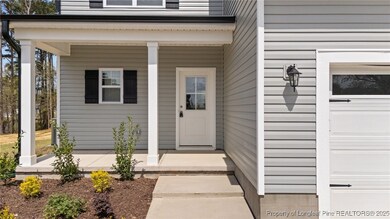
Estimated payment $1,943/month
Highlights
- New Construction
- Craftsman Architecture
- Granite Countertops
- Open Floorplan
- Attic
- No HOA
About This Home
A&G Residential proudly introduces The Avery plan, a charming 2 story home located in Turlington Acres. This home features a lot of contemporary finishes and an outstanding layout! The spacious open-concept design downstairs is perfect for entertaining, while the upper level boasts 4 bedrooms and 2.5 bathrooms. The kitchen is equipped with granite countertops, a stylish tile backsplash, shaker cabinetry, and an island with bar seating. The living room is beautifully anchored by a electric fireplace. The owner's suite is generously sized along with an ensuite that includes a separate shower, a linen closet, & a large walk-in closet! Additionally, there are 3 more bedrooms & a full bathroom featuring shower/tub combination. The exterior offers a covered front porch & a covered rear patio, providing ample spaces for outdoor enjoyment. Just a short drive from Ft Liberty, Sanford and Raleigh! Plus, there are NO CITY TAXES! Don't let this opportunity slip away!
Home Details
Home Type
- Single Family
Est. Annual Taxes
- $212
Year Built
- Built in 2025 | New Construction
Lot Details
- 0.47 Acre Lot
- Lot Dimensions are 55x39x20x214x106x260
- Level Lot
- Cleared Lot
- Zoning described as Residential District
Parking
- 2 Car Attached Garage
Home Design
- Craftsman Architecture
- Block Foundation
- Stem Wall Foundation
- Vinyl Siding
Interior Spaces
- 1,996 Sq Ft Home
- Open Floorplan
- Ceiling Fan
- Factory Built Fireplace
- Electric Fireplace
- Pull Down Stairs to Attic
Kitchen
- Microwave
- Plumbed For Ice Maker
- Dishwasher
- Kitchen Island
- Granite Countertops
Flooring
- Carpet
- Luxury Vinyl Plank Tile
Bedrooms and Bathrooms
- 4 Bedrooms
- En-Suite Primary Bedroom
Laundry
- Laundry Room
- Laundry on upper level
- Washer and Dryer Hookup
Outdoor Features
- Covered patio or porch
Schools
- Coats-Erwin Middle School
- Triton High School
Utilities
- Forced Air Heating and Cooling System
- Heat Pump System
- Septic Tank
Community Details
- No Home Owners Association
- Turlington Acres Subdivision
Listing and Financial Details
- Exclusions: na
- Assessor Parcel Number 070599 0237 05
Map
Home Values in the Area
Average Home Value in this Area
Tax History
| Year | Tax Paid | Tax Assessment Tax Assessment Total Assessment is a certain percentage of the fair market value that is determined by local assessors to be the total taxable value of land and additions on the property. | Land | Improvement |
|---|---|---|---|---|
| 2024 | $212 | $30,270 | $0 | $0 |
| 2023 | $212 | $30,270 | $0 | $0 |
| 2022 | $254 | $30,270 | $0 | $0 |
| 2021 | $54 | $6,250 | $0 | $0 |
| 2020 | $53 | $6,250 | $0 | $0 |
| 2019 | $53 | $6,250 | $0 | $0 |
| 2018 | $53 | $6,250 | $0 | $0 |
| 2017 | $53 | $6,250 | $0 | $0 |
| 2016 | $42 | $5,000 | $0 | $0 |
| 2015 | -- | $5,000 | $0 | $0 |
| 2014 | -- | $5,000 | $0 | $0 |
Property History
| Date | Event | Price | Change | Sq Ft Price |
|---|---|---|---|---|
| 03/05/2025 03/05/25 | Price Changed | $344,900 | -1.4% | $173 / Sq Ft |
| 02/04/2025 02/04/25 | Price Changed | $349,900 | -2.8% | $175 / Sq Ft |
| 11/21/2024 11/21/24 | For Sale | $359,900 | -- | $180 / Sq Ft |
Deed History
| Date | Type | Sale Price | Title Company |
|---|---|---|---|
| Warranty Deed | $30,500 | None Available | |
| Deed | -- | -- |
Similar Homes in Coats, NC
Source: Longleaf Pine REALTORS®
MLS Number: 735265
APN: 070599 0237 05
- 78 Bennett Rd
- 187 Regis Ln
- 187 Regis Ln Unit 10
- 205 Regis Ln
- 205 Regis Ln Unit 11
- 374 S Denise Ave
- 440 S Church St
- 494 S Mason St
- 274 E Erwin St
- 287 S Church St Unit C
- 0 Brick Mill Rd Unit 10081282
- 0 S Lincoln St Unit 10068953
- 151 E Washington St
- 521 S Lincoln St
- 1394 Delma Grimes Rd
- 0 Jernigan Pond Unit 10075942
- 203 W Stewart St
- 2113 N Carolina 55
- 1566 W Nc 55 Hwy
- 1076 W Nc 55 Hwy
