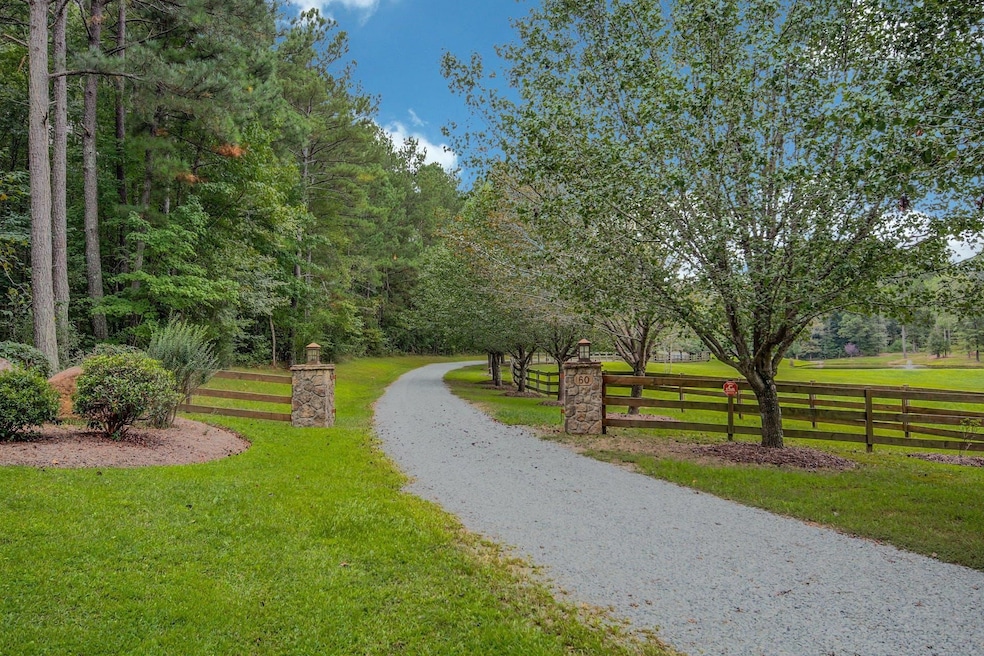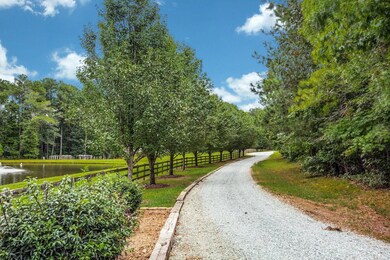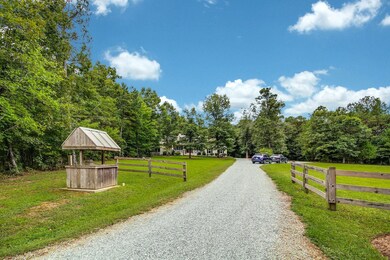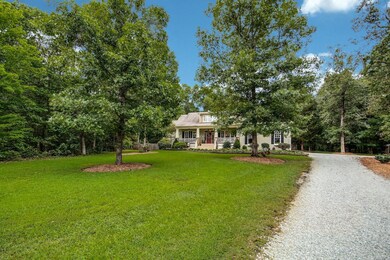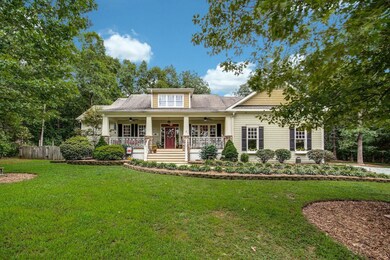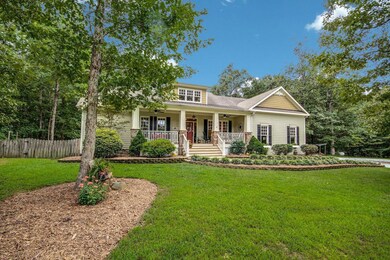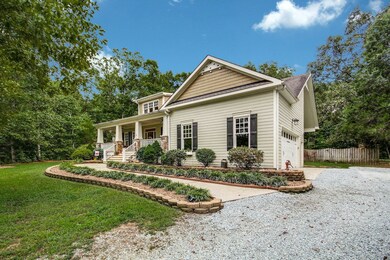
60 Blackwelder Dr Sanford, NC 27330
Highlights
- Horses Allowed On Property
- Family Room with Fireplace
- Main Floor Primary Bedroom
- Craftsman Architecture
- Wood Flooring
- Loft
About This Home
As of December 2024Situated just 8.5 short miles from downtown Pittsboro - on 15-501, sits the opportunity of a lifetime! Looking for a gathering compound where you can share this beautiful property with family and friends? This AMAZING 14+ acre property has it all! Builder's custom 3 bedroom Craftsman home with a 1/4 mile driveway that winds it's way along a lovely stocked pond with fountain. Front porch overlooks this gorgeous setting. Shops include a 2 bay garage with office and an additional 3 bay garage. Chickens and horses allowed! This is a combination of three parcels- all to be sold together. Parcel #1 includes the existing 3 bedroom home, Parcel #2 Two Shops & the pond #3 provides privacy Recently finished Bonus Room and flex space on second floor! Some of this information pertains to only the address of 60 Blackwelder. 3 parcels are selling together., Roof Age 11+ Years, Roof: 30 Year Warranty, Water Heater Age: 6+ Years, Heat Age 0-3 Yrs, A/C Age 0-3 Years
Home Details
Home Type
- Single Family
Est. Annual Taxes
- $4,963
Year Built
- Built in 2008
Lot Details
- 14.26 Acre Lot
- Property fronts a private road
- Back Yard Fenced
- Open Lot
- Cleared Lot
- Landscaped with Trees
- Garden
Parking
- 2 Car Attached Garage
- Workshop in Garage
- Side Facing Garage
- Garage Door Opener
- Gravel Driveway
- Shared Driveway
- Additional Parking
- 15 Open Parking Spaces
Home Design
- Craftsman Architecture
- Permanent Foundation
- Shingle Roof
- Asphalt Roof
Interior Spaces
- 3,422 Sq Ft Home
- 2-Story Property
- Bookcases
- Ceiling Fan
- Wood Burning Fireplace
- Fireplace With Gas Starter
- Stone Fireplace
- Insulated Windows
- Entrance Foyer
- Family Room with Fireplace
- 2 Fireplaces
- Dining Room
- Home Office
- Loft
- Bonus Room
- Storage
Kitchen
- Eat-In Kitchen
- Indoor Grill
- Gas Range
- Microwave
- Plumbed For Ice Maker
- Dishwasher
- Quartz Countertops
Flooring
- Wood
- Carpet
- Tile
Bedrooms and Bathrooms
- 3 Bedrooms
- Primary Bedroom on Main
- Separate Shower in Primary Bathroom
- Walk-in Shower
Laundry
- Laundry Room
- Laundry on main level
Outdoor Features
- Covered patio or porch
- Separate Outdoor Workshop
- Outbuilding
- Outdoor Gas Grill
- Rain Gutters
Schools
- Pittsboro Elementary School
- Horton Middle School
- Northwood High School
Horse Facilities and Amenities
- Horses Allowed On Property
Utilities
- Forced Air Zoned Heating and Cooling System
- Floor Furnace
- Heating System Uses Propane
- Well
- Septic Tank
Community Details
- No Home Owners Association
Listing and Financial Details
- Assessor Parcel Number 0074437,0072031,0060466
Map
Home Values in the Area
Average Home Value in this Area
Property History
| Date | Event | Price | Change | Sq Ft Price |
|---|---|---|---|---|
| 12/20/2024 12/20/24 | Sold | $1,160,000 | -3.3% | $339 / Sq Ft |
| 11/12/2024 11/12/24 | Pending | -- | -- | -- |
| 10/13/2024 10/13/24 | For Sale | $1,200,000 | -- | $351 / Sq Ft |
Tax History
| Year | Tax Paid | Tax Assessment Tax Assessment Total Assessment is a certain percentage of the fair market value that is determined by local assessors to be the total taxable value of land and additions on the property. | Land | Improvement |
|---|---|---|---|---|
| 2024 | $3,637 | $403,434 | $86,925 | $316,509 |
| 2023 | $3,637 | $403,434 | $86,925 | $316,509 |
| 2022 | $3,318 | $403,434 | $86,925 | $316,509 |
| 2021 | $3,318 | $403,434 | $86,925 | $316,509 |
| 2020 | $2,703 | $325,306 | $54,721 | $270,585 |
| 2019 | $2,703 | $325,306 | $54,721 | $270,585 |
| 2018 | $2,567 | $325,306 | $54,721 | $270,585 |
| 2017 | $2,567 | $325,306 | $54,721 | $270,585 |
| 2016 | $2,586 | $321,556 | $53,649 | $267,907 |
| 2015 | $2,551 | $321,556 | $53,649 | $267,907 |
| 2014 | $2,533 | $321,556 | $53,649 | $267,907 |
| 2013 | -- | $321,556 | $53,649 | $267,907 |
Mortgage History
| Date | Status | Loan Amount | Loan Type |
|---|---|---|---|
| Open | $766,550 | New Conventional | |
| Previous Owner | $325,000 | Construction |
Deed History
| Date | Type | Sale Price | Title Company |
|---|---|---|---|
| Warranty Deed | $1,160,000 | None Listed On Document | |
| Warranty Deed | $95,000 | Messick Paul S | |
| Warranty Deed | -- | None Available |
Similar Homes in Sanford, NC
Source: Doorify MLS
MLS Number: 10058103
APN: 74437
- 42 Asbury Church Rd
- 0 River Forks Rd
- 260 S Rocky River Rd
- 0 Taylors Chapel Rd Unit LP734017
- 0000 Taylors Chapel Rd
- 64 Forest River Dr
- 70 Hoover Hill Ln
- 0 Johnny Shaw Rd
- 1957 Mays Chapel Rd
- 425 Ashley Run
- 432 Ashley Run
- 2037 Mays Chapel Rd
- 268 Umstead St
- 391 Deep River Rd
- 264 Umstead St
- 233 Umstead St
- 407 Deep River Rd
- 932 Gynnis Creek Dr
- 0 Chatham Church Rd Unit 10046947
- 433 Deep River Rd
