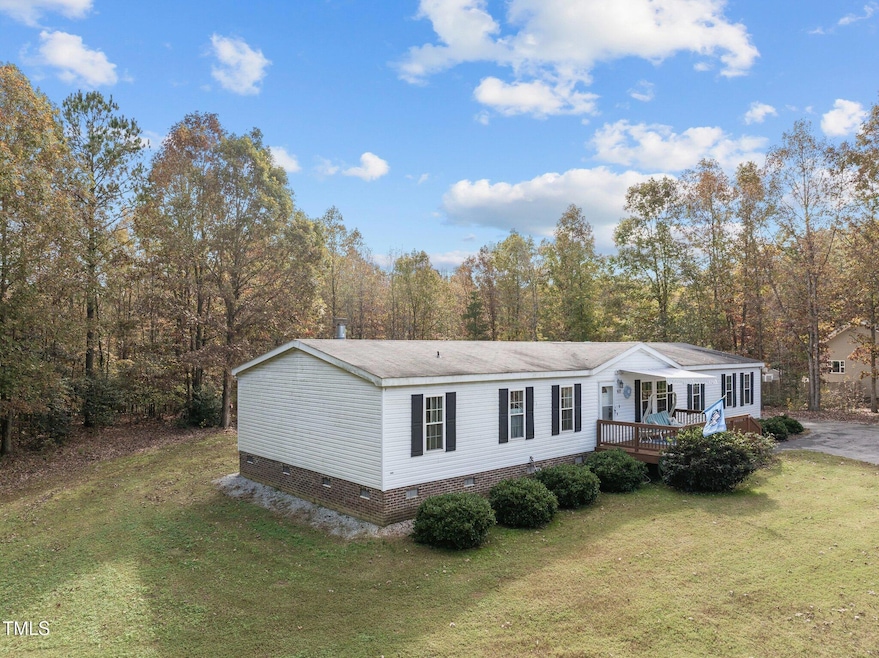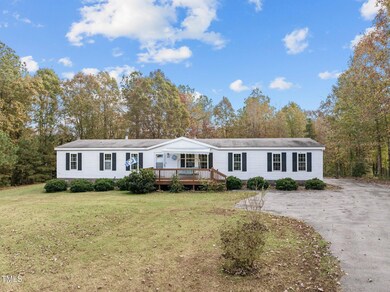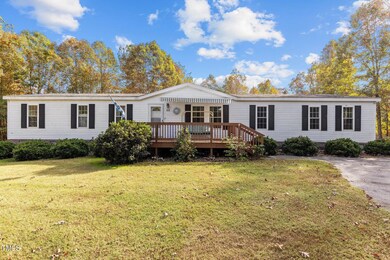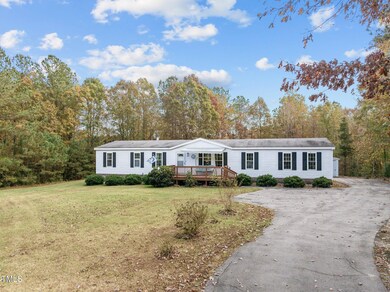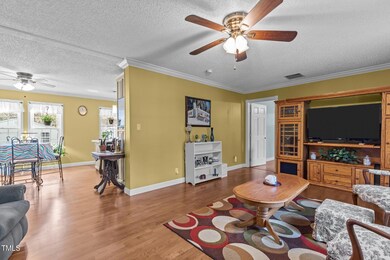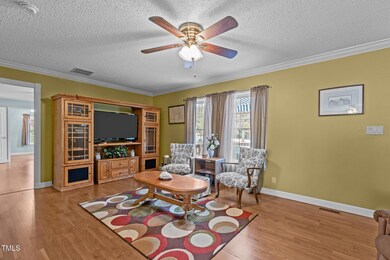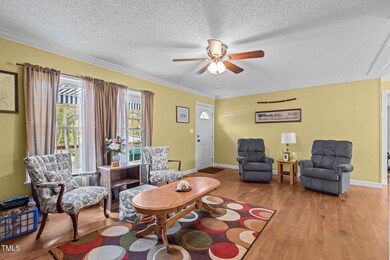
60 Bogey Ln Louisburg, NC 27549
Youngsville NeighborhoodHighlights
- Above Ground Pool
- Wooded Lot
- Covered patio or porch
- Deck
- Wood Flooring
- 2 Car Detached Garage
About This Home
As of February 2025Welcome to this beautifully maintained 4-bedroom, 2-bathroom home nestled in a quiet cul-de-sac in Louisburg, NC. Featuring a spacious layout, the heart of the home is its large kitchen, complete with a generous island - perfect for meal prep and entertaining. The open floor plan seamlessly connects the kitchen to the living and dining areas, creating an inviting space for family gatherings. Enjoy outdoor living with a covered back porch, ideal for relaxing or hosting guests. A separate garage provides ample storage and parking, while a wired shed offers even more flexibility for projects or hobbies. The property is well-maintained, with attention to detail throughout, offering comfort and convenience. The peaceful cul-de-sac location provides privacy, while still being just a short drive to local amenities. Don't miss out on this fantastic opportunity to own a spacious, move-in ready home in one of Louisburg's most desirable areas.
Property Details
Home Type
- Manufactured Home
Est. Annual Taxes
- $1,277
Year Built
- Built in 2007
Lot Details
- 0.89 Acre Lot
- Cul-De-Sac
- Wooded Lot
- Many Trees
- Back and Front Yard
HOA Fees
- $21 Monthly HOA Fees
Parking
- 2 Car Detached Garage
- Garage Door Opener
- 2 Open Parking Spaces
Home Design
- Shingle Roof
- Vinyl Siding
Interior Spaces
- 2,114 Sq Ft Home
- 1-Story Property
- Ceiling Fan
- Wood Burning Fireplace
- Awning
- Family Room with Fireplace
- Living Room
- Dining Room
- Home Security System
Kitchen
- Built-In Oven
- Cooktop
- Kitchen Island
- Laminate Countertops
Flooring
- Wood
- Laminate
Bedrooms and Bathrooms
- 4 Bedrooms
- 2 Full Bathrooms
- Double Vanity
- Separate Shower in Primary Bathroom
- Bathtub with Shower
Laundry
- Laundry Room
- Laundry on main level
Outdoor Features
- Above Ground Pool
- Deck
- Covered patio or porch
Schools
- Louisburg Elementary School
- Bunn Middle School
- Bunn High School
Utilities
- Central Air
- Heat Pump System
- Well
- Electric Water Heater
- Septic Tank
- Septic System
Community Details
- Association fees include road maintenance
- Elite Management Association, Phone Number (919) 233-7660
- Greenbriar Subdivision
Listing and Financial Details
- Assessor Parcel Number 035469
Map
Home Values in the Area
Average Home Value in this Area
Property History
| Date | Event | Price | Change | Sq Ft Price |
|---|---|---|---|---|
| 02/18/2025 02/18/25 | Sold | $288,000 | -0.7% | $136 / Sq Ft |
| 01/14/2025 01/14/25 | Pending | -- | -- | -- |
| 12/10/2024 12/10/24 | Price Changed | $290,000 | -3.3% | $137 / Sq Ft |
| 11/19/2024 11/19/24 | Price Changed | $300,000 | -7.7% | $142 / Sq Ft |
| 11/15/2024 11/15/24 | For Sale | $325,000 | -- | $154 / Sq Ft |
Similar Homes in Louisburg, NC
Source: Doorify MLS
MLS Number: 10063486
- 180 Normandy Rd
- 93 Clifton Pond Rd
- 35 Whitney Dr
- Lot 3 Rembert Run Ct
- Lot 1 Rembert Run Ct
- Lot 2 Rembert Run Ct
- 43.76 Acre Huntsburg Dr
- 25 Rembert Run Ct
- 35 Courtland Dr
- 100 Hillside Village Dr
- 105 Watermelon Dr
- 50 Watermelon Dr
- 20 Watermelon Dr
- 60 Watermelon Dr
- 65 Watermelon Dr
- 200 Whistlers Cove
- 100 Lemon Drop Ln
- 20 Crane Dr
- 115 Lemon Drop Ln
- 10 Shearin Ln
