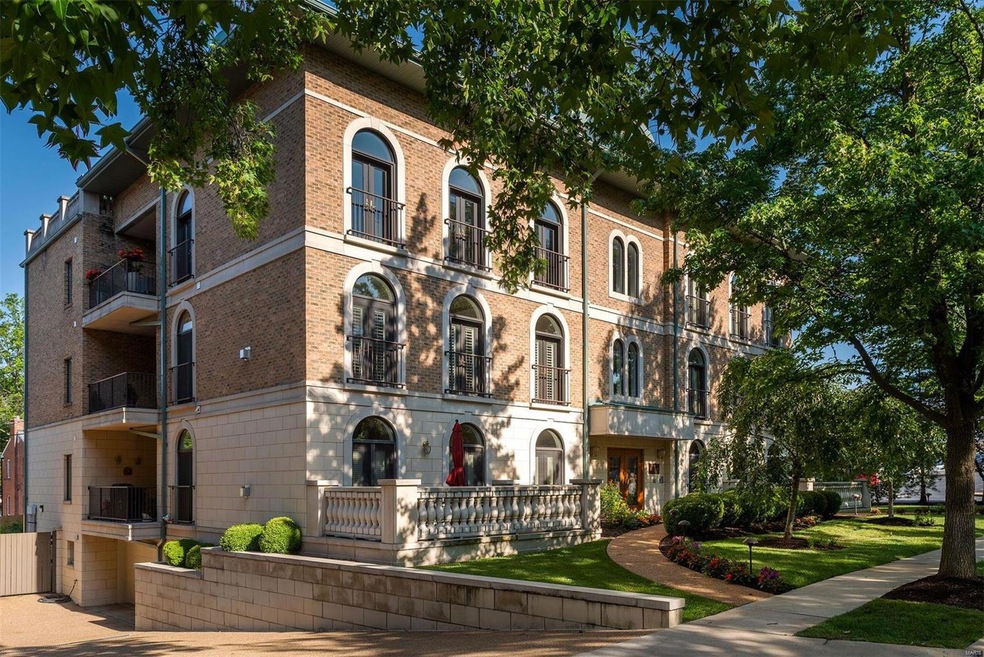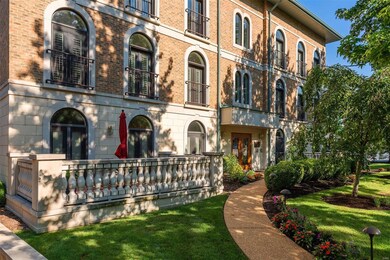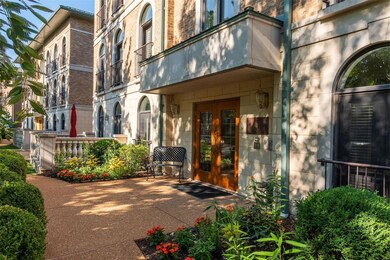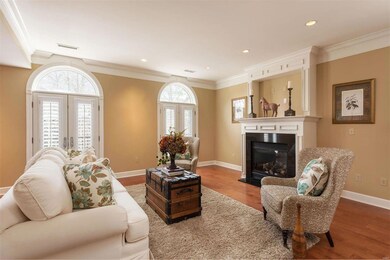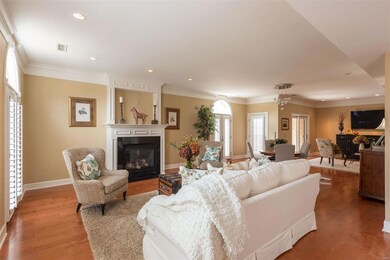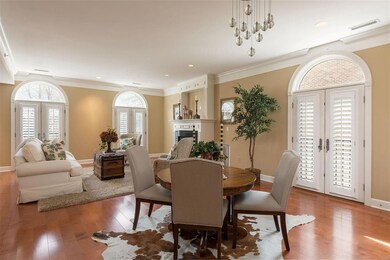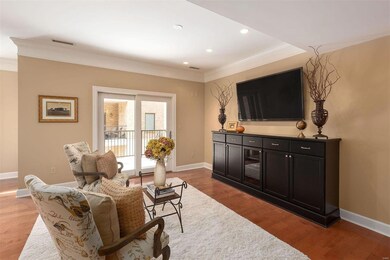
60 Brighton Way Unit 2S Saint Louis, MO 63105
Downtown Clayton NeighborhoodHighlights
- Open Floorplan
- Property is near public transit
- Wood Flooring
- Meramec Elementary Rated A+
- Traditional Architecture
- Main Floor Primary Bedroom
About This Home
As of September 2020With lovely interior finishes and a well-maintained condominium complex, this elegant residence is move-in ready and well-maintained. Accessed by a private elevator, the total ease of moving packages, gifts, and groceries from the garage directly up to your home is the encapsulation of convenience. Every Palladian door can be opened to the outside which makes for lovely, breezy cross-drafts on beautiful days. Brighton Way is a quiet avenue centered in the nexus of busy streets-perfect for enjoying calm and quiet evenings. A short walk north takes you to St. Louis’ own local grocer, Straub’s, and a quiet stroll south takes you to the incomparable Shaw Park. So many events to walk to and enjoy; all accessed on tree-lined walks. The short return home after dinner, the park, seeing friends is the reason why people want to live in Clayton.
Last Agent to Sell the Property
Sharon Dougherty
Dielmann Sotheby's International Realty License #1999071714

Property Details
Home Type
- Condominium
Est. Annual Taxes
- $10,155
Year Built
- Built in 2005
HOA Fees
- $693 Monthly HOA Fees
Parking
- 2 Car Garage
- Basement Garage
- Garage Door Opener
Home Design
- Traditional Architecture
- Brick or Stone Mason
Interior Spaces
- 2,350 Sq Ft Home
- 3-Story Property
- Open Floorplan
- Historic or Period Millwork
- Gas Fireplace
- Insulated Windows
- Palladian Windows
- Sliding Doors
- Six Panel Doors
- Entrance Foyer
- Living Room with Fireplace
- Combination Dining and Living Room
- Lower Floor Utility Room
- Laundry on main level
- Utility Room
- Security System Owned
Kitchen
- Breakfast Bar
- Electric Oven or Range
- Range Hood
- Microwave
- Dishwasher
- Built-In or Custom Kitchen Cabinets
- Disposal
Flooring
- Wood
- Partially Carpeted
Bedrooms and Bathrooms
- 2 Main Level Bedrooms
- Primary Bedroom on Main
- Walk-In Closet
- Primary Bathroom is a Full Bathroom
- Dual Vanity Sinks in Primary Bathroom
- Whirlpool Tub and Separate Shower in Primary Bathroom
Accessible Home Design
- Doors with lever handles
- Accessible Pathway
- Accessible Parking
Outdoor Features
- Balcony
- Covered patio or porch
Schools
- Meramec Elem. Elementary School
- Wydown Middle School
- Clayton High School
Utilities
- Forced Air Heating and Cooling System
- Heating System Uses Gas
- Underground Utilities
- Electric Water Heater
Additional Features
- End Unit
- Property is near public transit
Listing and Financial Details
- Assessor Parcel Number 18K-22-1413
Community Details
Overview
- 12 Units
- Mid-Rise Condominium
Amenities
- Elevator
Map
Home Values in the Area
Average Home Value in this Area
Property History
| Date | Event | Price | Change | Sq Ft Price |
|---|---|---|---|---|
| 09/01/2020 09/01/20 | Sold | -- | -- | -- |
| 11/18/2019 11/18/19 | Off Market | -- | -- | -- |
| 10/31/2019 10/31/19 | Pending | -- | -- | -- |
| 10/18/2019 10/18/19 | Price Changed | $799,000 | -3.6% | $340 / Sq Ft |
| 10/04/2019 10/04/19 | Price Changed | $829,000 | -2.4% | $353 / Sq Ft |
| 08/20/2019 08/20/19 | Price Changed | $849,000 | -3.0% | $361 / Sq Ft |
| 06/06/2019 06/06/19 | Price Changed | $875,000 | -2.7% | $372 / Sq Ft |
| 04/08/2019 04/08/19 | For Sale | $899,000 | -- | $383 / Sq Ft |
Tax History
| Year | Tax Paid | Tax Assessment Tax Assessment Total Assessment is a certain percentage of the fair market value that is determined by local assessors to be the total taxable value of land and additions on the property. | Land | Improvement |
|---|---|---|---|---|
| 2023 | $10,155 | $149,230 | $40,850 | $108,380 |
| 2022 | $10,808 | $150,440 | $49,020 | $101,420 |
| 2021 | $10,770 | $150,440 | $49,020 | $101,420 |
| 2020 | $9,778 | $132,280 | $49,020 | $83,260 |
| 2019 | $9,648 | $132,280 | $49,020 | $83,260 |
| 2018 | $9,483 | $132,310 | $29,960 | $102,350 |
| 2017 | $9,421 | $132,310 | $29,960 | $102,350 |
| 2016 | $8,845 | $118,310 | $29,960 | $88,350 |
| 2015 | $8,923 | $118,310 | $29,960 | $88,350 |
| 2014 | $10,496 | $133,720 | $56,640 | $77,080 |
Mortgage History
| Date | Status | Loan Amount | Loan Type |
|---|---|---|---|
| Previous Owner | $656,000 | New Conventional | |
| Previous Owner | $172,250 | Credit Line Revolving | |
| Previous Owner | $370,000 | New Conventional | |
| Previous Owner | $400,000 | New Conventional | |
| Previous Owner | $398,200 | New Conventional | |
| Previous Owner | $400,000 | Purchase Money Mortgage |
Deed History
| Date | Type | Sale Price | Title Company |
|---|---|---|---|
| Special Warranty Deed | -- | Investors Title | |
| Special Warranty Deed | -- | Investors Title | |
| Warranty Deed | $825,000 | Title Partners Agency Llc | |
| Interfamily Deed Transfer | -- | None Available | |
| Warranty Deed | $860,000 | None Available |
Similar Homes in Saint Louis, MO
Source: MARIS MLS
MLS Number: MAR19023447
APN: 18K-22-1413
- 8250 Forsyth Blvd Unit 209
- 8250 Forsyth Blvd Unit 104
- 8250 Forsyth Blvd Unit 302
- 8250 Forsyth Blvd Unit 210
- 8250 Forsyth Blvd Unit 408
- 8250 Forsyth Blvd Unit 310
- 8250 Forsyth Blvd Unit 404
- 8250 Forsyth Blvd Unit 401
- 8250 Forsyth Blvd Unit 103
- 8250 Forsyth Blvd Unit 402
- 8250 Forsyth Blvd Unit 309
- 14 Brighton Way Unit 14A
- 10 Brighton Way Unit 1
- 123 N Forsyth Blvd
- 125 Crandon Dr
- 8025 Maryland Ave Unit 2H
- 8025 Maryland Ave Unit 5G
- 131 Gay Ave
- 139 Gay Ave
- 8115 Pershing Ave
