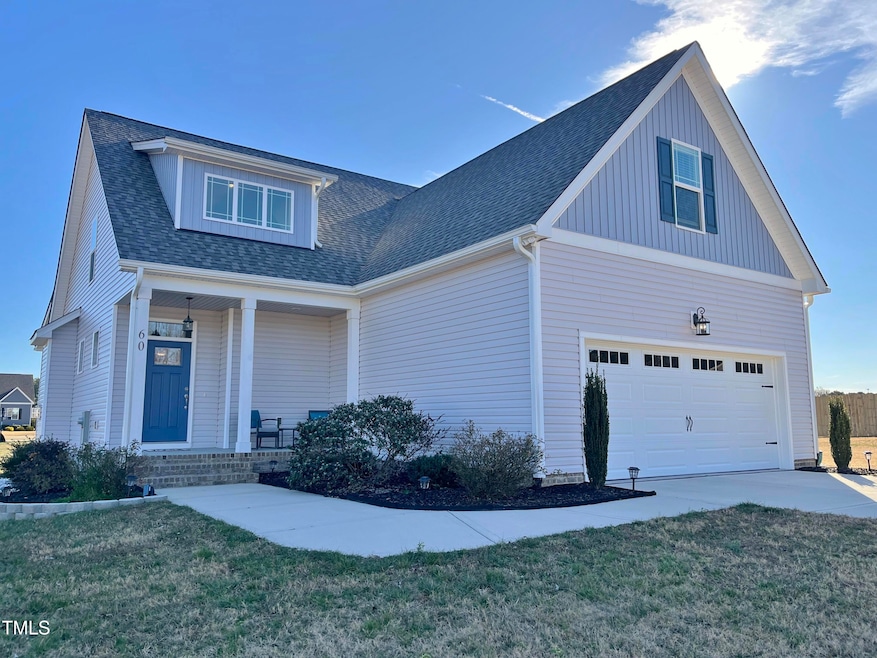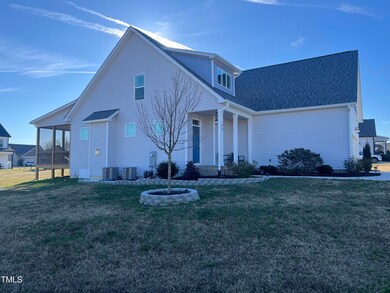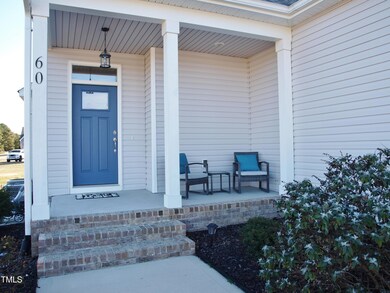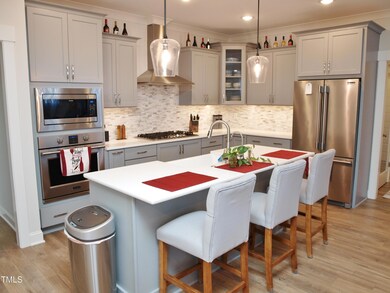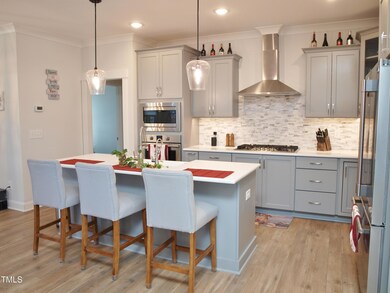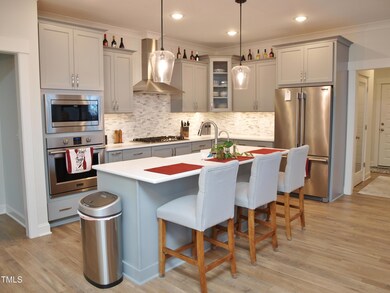
60 Buttonwood Ct Youngsville, NC 27596
Youngsville NeighborhoodHighlights
- Traditional Architecture
- Loft
- Screened Porch
- Main Floor Primary Bedroom
- No HOA
- Stainless Steel Appliances
About This Home
As of February 2025Welcome to your new home! You are going to fall in love with this beautiful custom home and spacious yard. The kitchen is a chef's dream with an abundance of cabinet space, quartz countertops, stainless steel appliances, a gas cooktop and an island with space for counter stools. The primary bedroom is located on the main floor. The primary bathroom features a garden tub and tile surround shower. Unwind on the screened in porch overlooking the spacious backyard. The upstairs features 2 bedrooms, a loft, and an unfinished room. The unfinished room is ready for you to create an additional space in this beautiful home. It is framed, wired and is ready for the HVAC to be added. Leaf guard gutters were added in 2024
Home Details
Home Type
- Single Family
Est. Annual Taxes
- $2,501
Year Built
- Built in 2021
Lot Details
- 0.68 Acre Lot
Parking
- 2 Car Attached Garage
- 2 Open Parking Spaces
Home Design
- Traditional Architecture
- Permanent Foundation
- Shingle Roof
- Vinyl Siding
Interior Spaces
- 2,111 Sq Ft Home
- 2-Story Property
- Ceiling Fan
- Propane Fireplace
- Living Room
- Loft
- Screened Porch
- Basement
- Crawl Space
Kitchen
- Built-In Oven
- Cooktop
- Microwave
- Dishwasher
- Stainless Steel Appliances
Flooring
- Carpet
- Laminate
- Tile
Bedrooms and Bathrooms
- 3 Bedrooms
- Primary Bedroom on Main
- Primary bathroom on main floor
Laundry
- Laundry Room
- Laundry on main level
Schools
- Royal Elementary School
- Cedar Creek Middle School
- Franklinton High School
Utilities
- Central Air
- Heat Pump System
- Tankless Water Heater
- Septic Tank
Community Details
- No Home Owners Association
- Built by Winslow Homes
- South Hall Subdivision
Listing and Financial Details
- Assessor Parcel Number 1871-66-7147/ 043491
Map
Home Values in the Area
Average Home Value in this Area
Property History
| Date | Event | Price | Change | Sq Ft Price |
|---|---|---|---|---|
| 02/28/2025 02/28/25 | Sold | $430,000 | -2.3% | $204 / Sq Ft |
| 01/26/2025 01/26/25 | Pending | -- | -- | -- |
| 01/09/2025 01/09/25 | For Sale | $440,000 | -- | $208 / Sq Ft |
Tax History
| Year | Tax Paid | Tax Assessment Tax Assessment Total Assessment is a certain percentage of the fair market value that is determined by local assessors to be the total taxable value of land and additions on the property. | Land | Improvement |
|---|---|---|---|---|
| 2024 | $2,501 | $403,120 | $81,000 | $322,120 |
| 2023 | $2,457 | $266,440 | $50,000 | $216,440 |
| 2022 | $2,447 | $266,440 | $50,000 | $216,440 |
| 2021 | $443 | $50,000 | $50,000 | $0 |
| 2020 | $445 | $50,000 | $50,000 | $0 |
| 2019 | $445 | $50,000 | $50,000 | $0 |
Mortgage History
| Date | Status | Loan Amount | Loan Type |
|---|---|---|---|
| Previous Owner | $267,484 | New Conventional | |
| Previous Owner | $240,000 | Construction |
Deed History
| Date | Type | Sale Price | Title Company |
|---|---|---|---|
| Warranty Deed | $430,000 | None Listed On Document | |
| Warranty Deed | $50,000 | None Available | |
| Warranty Deed | $37,500 | None Available |
Similar Homes in Youngsville, NC
Source: Doorify MLS
MLS Number: 10069879
APN: 043491
- 140 Baker Farm Dr
- 285 Scotland Dr
- 65 Aunt Bibba Way
- 329 Bud Wall Rd
- 321 Bud Wall Rd
- 45 Geranium Dr
- 301 Oakwood Ct
- 80 Carnation Rd
- 25 Arbor Dr
- 35 Arbor Dr
- 50 Arbor Dr
- 75 Arbor Dr
- 85 Arbor Dr
- 20 Carnation Rd
- 10 Golden Poppy Ln
- 195 Owl Dr
- 10 Carnation Dr
- 15 Golden Poppy Ln
- 20 Golden Poppy Ln
- 30 Golden Poppy Ln
