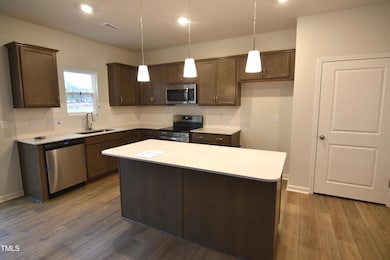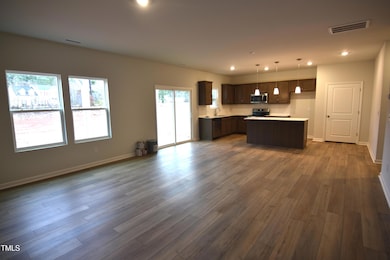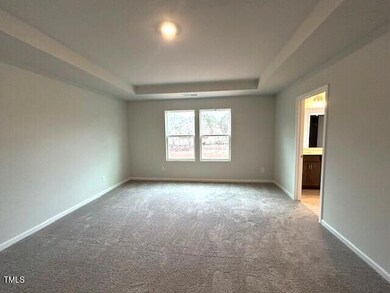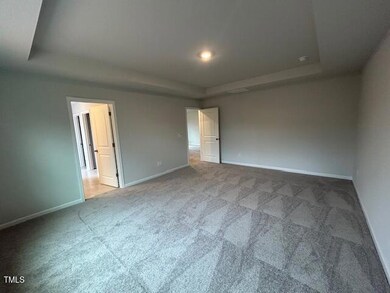
60 Calabria Ct Franklinton, NC 27525
Wilders NeighborhoodEstimated payment $2,506/month
Highlights
- New Construction
- Open Floorplan
- Main Floor Bedroom
- Archer Lodge Middle School Rated A-
- Craftsman Architecture
- Bonus Room
About This Home
Built on a Large .86 Acre Home Site Perfect to Accommodate a Pool! Main Level Guest Bedroom! ''Driftwood'' Luxury Vinyl Plank Flooring on Entire 1st Floor! Large Kitchen: features 6' Island, Custom Cabinets, ''Lagoon'' Quartz Countertops, Subway Tile Backsplash, SS Appliances, Pendant Lights & Pantry! Spacious Primary Suite: Trey Ceiling & & Plush Carpet! Primary Bath: 5' Shower, Tile Flooring, Custom Cabinets, Double Vanity w/Quartz Top, Walk in Closet & Linen Closet! Generously Sized Secondary Bedrooms! Open Bonus Area is Perfect for a Play Area or Media Space! Great Room: Open Concept w/Abundant Natural Light & Perfect Wall Space for Furniture! Rear Covered Porch Overlooking a Huge Backyard!
Open House Schedule
-
Saturday, April 26, 202510:00 am to 5:00 pm4/26/2025 10:00:00 AM +00:004/26/2025 5:00:00 PM +00:00Add to Calendar
-
Sunday, April 27, 20251:00 to 5:00 pm4/27/2025 1:00:00 PM +00:004/27/2025 5:00:00 PM +00:00Add to Calendar
Home Details
Home Type
- Single Family
Year Built
- Built in 2025 | New Construction
Lot Details
- 0.87 Acre Lot
- Property fronts a state road
- Cul-De-Sac
- Landscaped
- Back and Front Yard
HOA Fees
- $42 Monthly HOA Fees
Parking
- 2 Car Attached Garage
- Front Facing Garage
- Garage Door Opener
- Private Driveway
- 4 Open Parking Spaces
Home Design
- Home is estimated to be completed on 1/30/25
- Craftsman Architecture
- Slab Foundation
- Frame Construction
- Shingle Roof
- Vinyl Siding
- Low Volatile Organic Compounds (VOC) Products or Finishes
Interior Spaces
- 2,323 Sq Ft Home
- 2-Story Property
- Open Floorplan
- Wired For Data
- Tray Ceiling
- Smooth Ceilings
- Double Pane Windows
- Low Emissivity Windows
- Insulated Windows
- Window Screens
- Entrance Foyer
- Family Room
- Dining Room
- Bonus Room
- Pull Down Stairs to Attic
- Fire and Smoke Detector
Kitchen
- Eat-In Kitchen
- Breakfast Bar
- Self-Cleaning Oven
- Electric Range
- Microwave
- Plumbed For Ice Maker
- Dishwasher
- Stainless Steel Appliances
- Kitchen Island
- Quartz Countertops
Flooring
- Carpet
- Tile
- Luxury Vinyl Tile
Bedrooms and Bathrooms
- 4 Bedrooms
- Main Floor Bedroom
- Walk-In Closet
- 3 Full Bathrooms
- Double Vanity
- Separate Shower in Primary Bathroom
- Walk-in Shower
Laundry
- Laundry Room
- Laundry on upper level
- Washer and Electric Dryer Hookup
Eco-Friendly Details
- Energy-Efficient Thermostat
- No or Low VOC Paint or Finish
Outdoor Features
- Rain Gutters
- Rear Porch
Schools
- Franklinton Elementary And Middle School
- Franklinton High School
Utilities
- Forced Air Heating and Cooling System
- Heat Pump System
- Electric Water Heater
- Septic Tank
- Septic System
- Cable TV Available
Listing and Financial Details
- Assessor Parcel Number 051084
Community Details
Overview
- Association fees include storm water maintenance
- Olivet Owners Association, Phone Number (919) 790-5350
- Built by Mungo Homes
- Olivet Subdivision, Meriweather C Floorplan
Security
- Resident Manager or Management On Site
Map
Home Values in the Area
Average Home Value in this Area
Property History
| Date | Event | Price | Change | Sq Ft Price |
|---|---|---|---|---|
| 03/31/2025 03/31/25 | Pending | -- | -- | -- |
| 03/28/2025 03/28/25 | Price Changed | $375,000 | -1.1% | $161 / Sq Ft |
| 03/17/2025 03/17/25 | Price Changed | $379,000 | -1.6% | $163 / Sq Ft |
| 02/21/2025 02/21/25 | Price Changed | $385,000 | -1.2% | $166 / Sq Ft |
| 12/20/2024 12/20/24 | For Sale | $389,836 | -- | $168 / Sq Ft |
Similar Homes in Franklinton, NC
Source: Doorify MLS
MLS Number: 10068002
- 30 Calabria Ct
- 65 Calabria Ct
- 45 Calabria Ct
- 83 Calabria Ct
- 137 Castello Way
- 130 Stromness Path
- 245 Naples Ln
- 79 E Copenhaver Dr
- 154 Bellini Dr
- 00 Bellini Dr
- 370 Bellini Dr
- 49 W Copenhaver Dr
- 71 Del Corso Ct
- 240 S Stonehaven Way
- 86 Cecina Ct
- 157 W Copenhaver Dr
- 78 Florence Dr
- 244 W Copenhaver Dr
- 69 Florence Dr
- 361 W Copenhaver Dr






