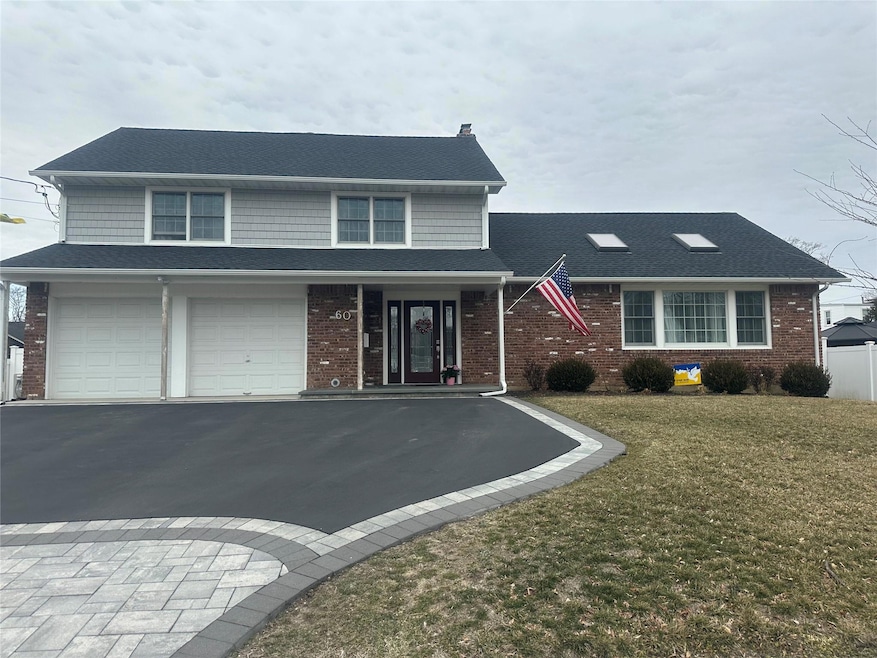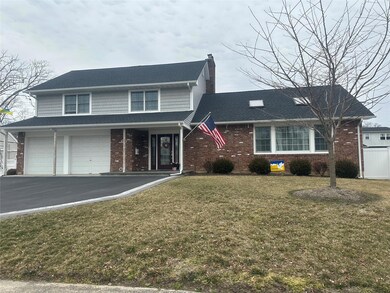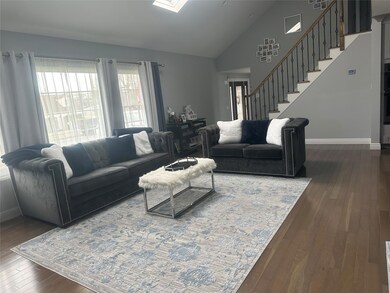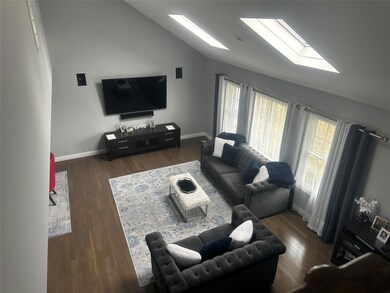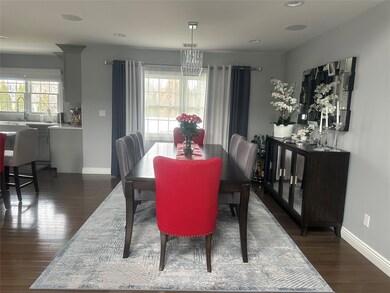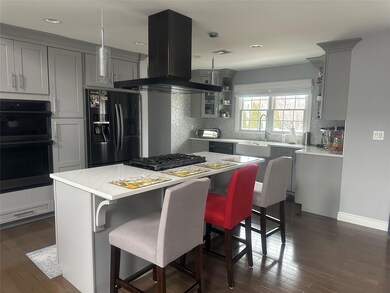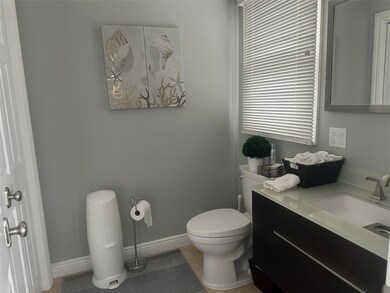
60 Cedar St Lindenhurst, NY 11757
Estimated payment $6,050/month
Highlights
- Colonial Architecture
- Cathedral Ceiling
- 1 Fireplace
- West Gates Elementary School Rated A
- Wood Flooring
- Formal Dining Room
About This Home
Completely Renovated Colonial Home. Offering open floor plan kitchen with island overlooking living and dining room with vaulted ceilings and two skylights. Cozy den with fireplace and new sliders to yard with a brand new paved patio, gazebo and shed with electric. Master bedroom suite with tray ceilings and custom bathroom offering radiant floor heating, shower and jacuzzi tub. Two additional Bedrooms and additional full bath. Basement offers lots of storage with 5.5’ ceilings. First floor studio apartment behind storage garage. Newly updates include: roof, oak floors, insulation, plumbing, electric and windows.
Listing Agent
Leading Edge R E Services Brokerage Phone: 631-661-6900 License #10311208546
Co-Listing Agent
Leading Edge R E Services Brokerage Phone: 631-661-6900 License #10401297118
Home Details
Home Type
- Single Family
Est. Annual Taxes
- $16,345
Year Built
- Built in 1976
Lot Details
- 8,000 Sq Ft Lot
- Lot Dimensions are 80 x 100
- Landscaped
- Additional Parcels
Parking
- 0.3 Car Garage
Home Design
- Colonial Architecture
Interior Spaces
- 2,394 Sq Ft Home
- 3-Story Property
- Central Vacuum
- Cathedral Ceiling
- 1 Fireplace
- Formal Dining Room
- Wood Flooring
- Washer
Kitchen
- Eat-In Kitchen
- Oven
- Cooktop
- Microwave
- Dishwasher
Bedrooms and Bathrooms
- 3 Bedrooms
Basement
- Basement Fills Entire Space Under The House
- Basement Storage
Outdoor Features
- Patio
Schools
- West Gates Avenue Elementary School
- Lindenhurst Middle School
- Lindenhurst Senior High School
Utilities
- Central Air
- Heating System Uses Natural Gas
Listing and Financial Details
- Tax Lot 17
- Assessor Parcel Number 472000140820
Map
Home Values in the Area
Average Home Value in this Area
Tax History
| Year | Tax Paid | Tax Assessment Tax Assessment Total Assessment is a certain percentage of the fair market value that is determined by local assessors to be the total taxable value of land and additions on the property. | Land | Improvement |
|---|---|---|---|---|
| 2023 | $13,426 | $3,960 | $440 | $3,520 |
| 2022 | $11,006 | $3,670 | $440 | $3,230 |
| 2021 | $11,006 | $3,670 | $440 | $3,230 |
| 2020 | $11,381 | $3,670 | $440 | $3,230 |
| 2019 | $12,899 | $0 | $0 | $0 |
| 2018 | $10,951 | $3,670 | $440 | $3,230 |
| 2017 | $10,951 | $3,670 | $440 | $3,230 |
| 2016 | $10,970 | $3,670 | $440 | $3,230 |
| 2015 | -- | $3,670 | $440 | $3,230 |
| 2014 | -- | $3,670 | $440 | $3,230 |
Property History
| Date | Event | Price | Change | Sq Ft Price |
|---|---|---|---|---|
| 03/21/2025 03/21/25 | Pending | -- | -- | -- |
| 03/10/2025 03/10/25 | Off Market | $839,990 | -- | -- |
| 03/05/2025 03/05/25 | For Sale | $839,990 | -- | $351 / Sq Ft |
Deed History
| Date | Type | Sale Price | Title Company |
|---|---|---|---|
| Deed | -- | None Available | |
| Bargain Sale Deed | -- | Chicago Title | |
| Deed | -- | -- | |
| Interfamily Deed Transfer | -- | First L I Title | |
| Interfamily Deed Transfer | -- | First Long Island Title Agen | |
| Deed | $176,000 | -- |
Mortgage History
| Date | Status | Loan Amount | Loan Type |
|---|---|---|---|
| Previous Owner | $100,000 | Credit Line Revolving |
Similar Homes in the area
Source: OneKey® MLS
MLS Number: 831534
APN: 0103-018-00-04-00-014-000
