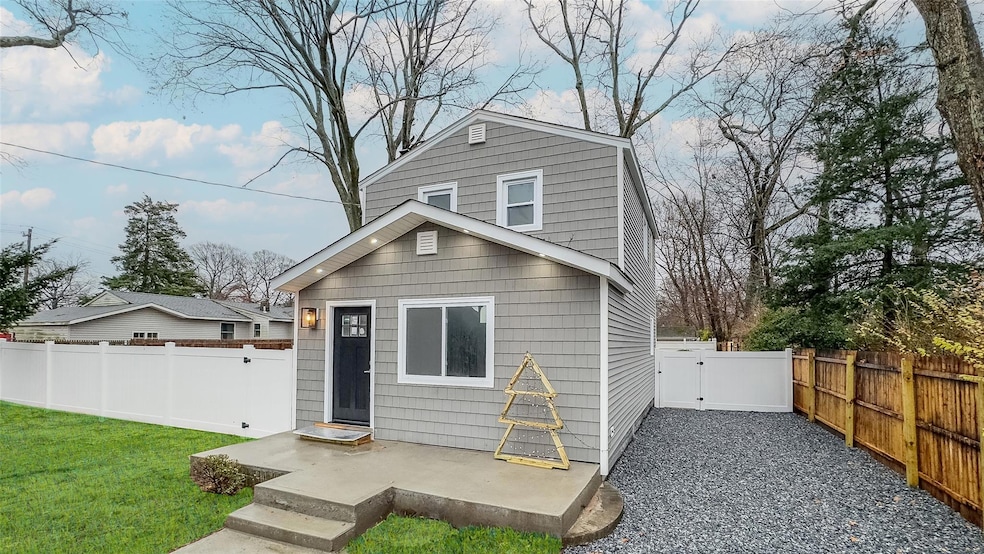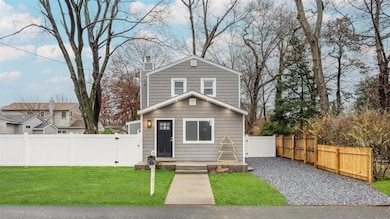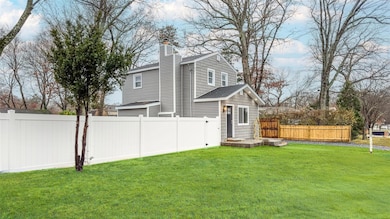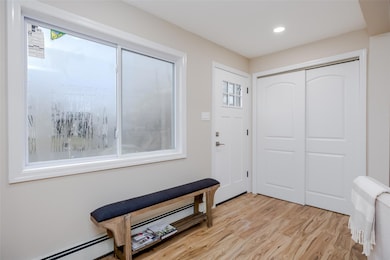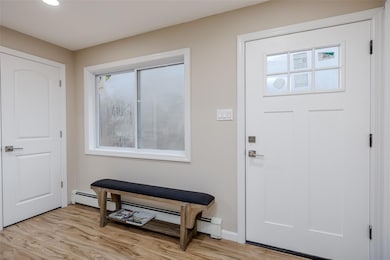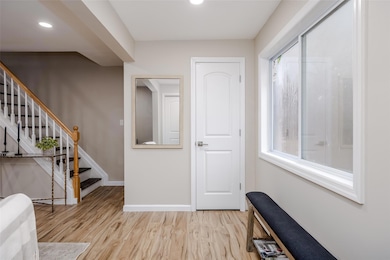
60 Cedarhurst Ave Selden, NY 11784
Selden NeighborhoodEstimated payment $3,137/month
Highlights
- Colonial Architecture
- Stainless Steel Appliances
- Baseboard Heating
- Granite Countertops
- Entrance Foyer
- Level Lot
About This Home
Beautiful Cozy house, Fully renovated, New siding, New Roof, New Cesspool, Boiler is reltively new, , New Kitchen, New Baths , new recessed lights in each and every room, New Deck on the back, New patio on front .convinient location, leveled back yard, new fence.
Listing Agent
Top Realty Incorporated Brokerage Phone: 631-565-0037 License #10311210080
Home Details
Home Type
- Single Family
Est. Annual Taxes
- $5,556
Year Built
- Built in 1939
Lot Details
- 7,500 Sq Ft Lot
- Lot Dimensions are 75x100
- Level Lot
- Back Yard
Home Design
- Colonial Architecture
- Vinyl Siding
Interior Spaces
- 1,200 Sq Ft Home
- Entrance Foyer
Kitchen
- Microwave
- Dishwasher
- Stainless Steel Appliances
- Granite Countertops
Bedrooms and Bathrooms
- 3 Bedrooms
Schools
- Bicycle Path Kindergarten-Pre K Elementary School
- Dawnwood Middle School
- Newfield High School
Utilities
- No Cooling
- Baseboard Heating
- Heating System Uses Oil
- Cesspool
Map
Home Values in the Area
Average Home Value in this Area
Tax History
| Year | Tax Paid | Tax Assessment Tax Assessment Total Assessment is a certain percentage of the fair market value that is determined by local assessors to be the total taxable value of land and additions on the property. | Land | Improvement |
|---|---|---|---|---|
| 2023 | $5,828 | $1,250 | $150 | $1,100 |
| 2022 | $4,117 | $1,250 | $150 | $1,100 |
| 2021 | $4,117 | $1,250 | $150 | $1,100 |
| 2020 | $4,247 | $1,250 | $150 | $1,100 |
| 2019 | $4,247 | $0 | $0 | $0 |
| 2018 | $4,025 | $1,250 | $150 | $1,100 |
| 2017 | $4,025 | $1,250 | $150 | $1,100 |
| 2016 | $4,024 | $1,250 | $150 | $1,100 |
| 2015 | -- | $1,250 | $150 | $1,100 |
| 2014 | -- | $1,250 | $150 | $1,100 |
Property History
| Date | Event | Price | Change | Sq Ft Price |
|---|---|---|---|---|
| 03/03/2025 03/03/25 | Pending | -- | -- | -- |
| 02/24/2025 02/24/25 | Off Market | $479,000 | -- | -- |
| 12/10/2024 12/10/24 | For Sale | $479,000 | +111.2% | $399 / Sq Ft |
| 02/15/2024 02/15/24 | Sold | $226,800 | -1.0% | $233 / Sq Ft |
| 01/10/2024 01/10/24 | Pending | -- | -- | -- |
| 10/16/2023 10/16/23 | For Sale | $229,000 | -- | $236 / Sq Ft |
Deed History
| Date | Type | Sale Price | Title Company |
|---|---|---|---|
| Deed | $226,800 | None Available | |
| Deed | $226,800 | None Available | |
| Deed | $200,000 | None Available | |
| Deed | $200,000 | None Available | |
| Deed | $112,500 | -- | |
| Deed | $112,500 | -- | |
| Interfamily Deed Transfer | -- | -- | |
| Interfamily Deed Transfer | -- | -- |
Similar Homes in Selden, NY
Source: OneKey® MLS
MLS Number: 803722
APN: 0200-491-00-02-00-002-000
- 59A Cedarhurst Ave
- 57 Elmwood Ave
- 67 Inwood Ave
- 55 Inwood Ave
- 79 Inwood Ave
- 27 Inwood Ave
- 92 S Evergreen Dr
- 56 Ferndale Ave
- 100 S Evergreen Dr
- 23 Willow St
- 27 Maplewood Ave
- 1 Ferndale Ave
- 71 Rose Place
- 39 Carston St
- 43 Cherry St
- 1 Jane Ln
- 534 Middle Country Rd
- 69 Hollywood Ave
- 31 Ormond Ave
- 1128 Middle Country Rd
