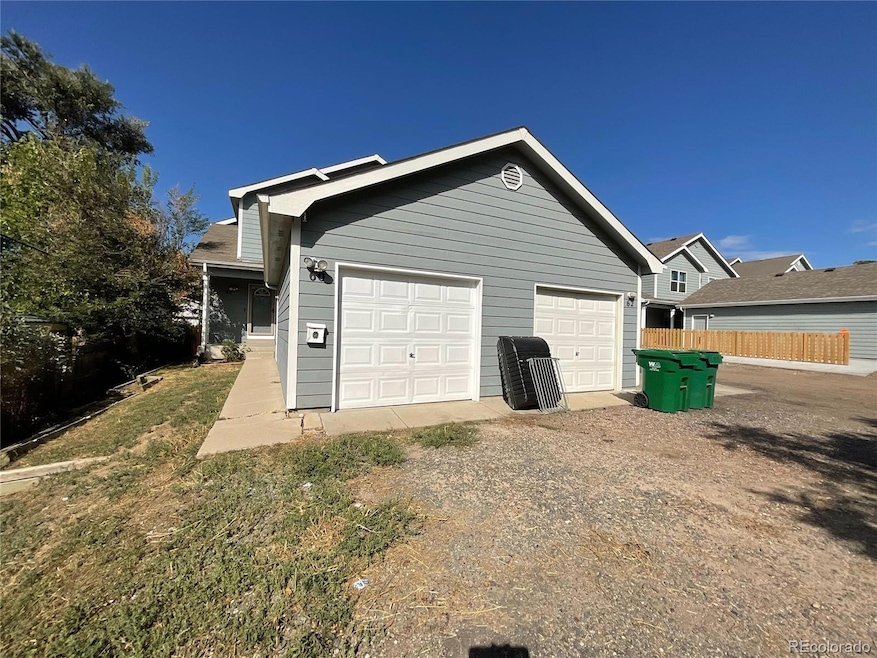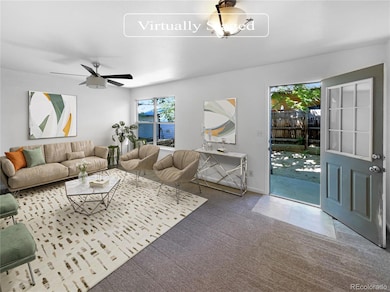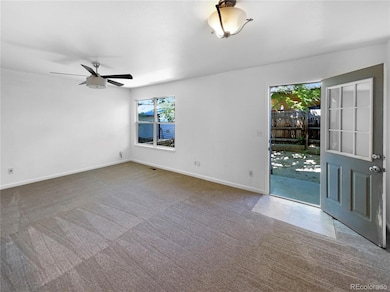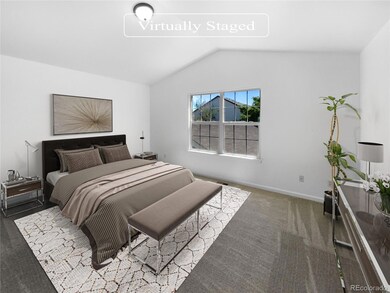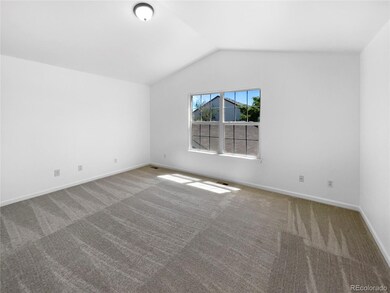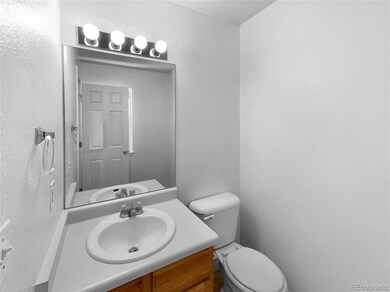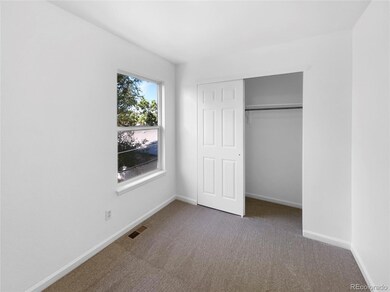
60 Del Norte St Denver, CO 80221
Sherrelwood NeighborhoodHighlights
- No HOA
- Tile Flooring
- Wood Siding
- Living Room
- Forced Air Heating and Cooling System
About This Home
As of March 2025Seller may consider buyer concessions if made in an offer. Welcome to this impeccably maintained home, guaranteed to leave a lasting impression! Each room in this coveted property features a neutral color palette, creating a warm and inviting atmosphere while allowing you the freedom to add your personal decorative touches. The primary bedroom is a sanctuary, complete with a spacious walk-in closet to accommodate all your storage needs. With its numerous appealing qualities, this property stands out from the rest. Come and experience firsthand how every space in this house has been meticulously designed to blend elegance with functionality. This home truly radiates, offering a place you'll be proud to make your own. Don't let this opportunity pass you by - it could be the dream home you've been searching for!
Last Agent to Sell the Property
Opendoor Brokerage LLC Brokerage Email: lisa@opendoor.com License #100098173

Co-Listed By
Opendoor Brokerage LLC Brokerage Email: lisa@opendoor.com License #100104771
Last Buyer's Agent
Timothy & Aimee Ornelas-Realtor
Ornelas Property Management LLC License #40023598
Townhouse Details
Home Type
- Townhome
Est. Annual Taxes
- $1,876
Year Built
- Built in 1998
Lot Details
- 2,178 Sq Ft Lot
- 1 Common Wall
Parking
- 1 Car Garage
Home Design
- Frame Construction
- Composition Roof
- Wood Siding
Interior Spaces
- 1,126 Sq Ft Home
- 2-Story Property
- Living Room
Kitchen
- Oven
- Microwave
- Dishwasher
Flooring
- Carpet
- Tile
- Vinyl
Bedrooms and Bathrooms
- 3 Bedrooms
Schools
- Valley View K-8 Elementary School
- Trailside Academy Middle School
- Academy High School
Utilities
- Forced Air Heating and Cooling System
- Heating System Uses Natural Gas
Community Details
- No Home Owners Association
- Broadway North Pud Subdivision
Listing and Financial Details
- Exclusions: Alarm and Kwikset lock do not convey.
- Property held in a trust
- Assessor Parcel Number R0113827
Map
Home Values in the Area
Average Home Value in this Area
Property History
| Date | Event | Price | Change | Sq Ft Price |
|---|---|---|---|---|
| 03/28/2025 03/28/25 | Sold | $342,500 | -5.1% | $304 / Sq Ft |
| 03/02/2025 03/02/25 | Pending | -- | -- | -- |
| 02/27/2025 02/27/25 | Price Changed | $361,000 | -1.9% | $321 / Sq Ft |
| 02/13/2025 02/13/25 | Price Changed | $368,000 | -0.3% | $327 / Sq Ft |
| 01/30/2025 01/30/25 | Price Changed | $369,000 | -0.3% | $328 / Sq Ft |
| 01/16/2025 01/16/25 | Price Changed | $370,000 | -0.3% | $329 / Sq Ft |
| 10/31/2024 10/31/24 | Price Changed | $371,000 | -0.3% | $329 / Sq Ft |
| 08/01/2024 08/01/24 | Price Changed | $372,000 | -3.1% | $330 / Sq Ft |
| 07/18/2024 07/18/24 | Price Changed | $384,000 | -0.5% | $341 / Sq Ft |
| 07/04/2024 07/04/24 | Price Changed | $386,000 | -2.0% | $343 / Sq Ft |
| 06/20/2024 06/20/24 | Price Changed | $394,000 | -1.5% | $350 / Sq Ft |
| 06/06/2024 06/06/24 | For Sale | $400,000 | -- | $355 / Sq Ft |
Tax History
| Year | Tax Paid | Tax Assessment Tax Assessment Total Assessment is a certain percentage of the fair market value that is determined by local assessors to be the total taxable value of land and additions on the property. | Land | Improvement |
|---|---|---|---|---|
| 2024 | $1,876 | $20,690 | $3,440 | $17,250 |
| 2023 | $1,876 | $22,390 | $3,720 | $18,670 |
| 2022 | $2,099 | $19,610 | $3,540 | $16,070 |
| 2021 | $1,976 | $19,610 | $3,540 | $16,070 |
| 2020 | $1,853 | $18,620 | $3,650 | $14,970 |
| 2019 | $1,861 | $18,620 | $3,650 | $14,970 |
| 2018 | $1,453 | $13,730 | $1,080 | $12,650 |
| 2017 | $1,427 | $13,730 | $1,080 | $12,650 |
| 2016 | $1,402 | $13,220 | $1,190 | $12,030 |
| 2015 | $1,238 | $13,220 | $1,190 | $12,030 |
| 2014 | -- | $6,300 | $1,030 | $5,270 |
Mortgage History
| Date | Status | Loan Amount | Loan Type |
|---|---|---|---|
| Open | $325,375 | New Conventional | |
| Previous Owner | $119,200 | New Conventional | |
| Previous Owner | $29,800 | Stand Alone Second | |
| Previous Owner | $74,252 | FHA | |
| Previous Owner | $114,826 | FHA | |
| Previous Owner | $108,700 | No Value Available | |
| Previous Owner | $108,700 | No Value Available |
Deed History
| Date | Type | Sale Price | Title Company |
|---|---|---|---|
| Warranty Deed | $342,500 | Os National | |
| Warranty Deed | $358,700 | Os National | |
| Special Warranty Deed | $75,500 | None Available | |
| Trustee Deed | -- | None Available | |
| Warranty Deed | $149,000 | None Available | |
| Deed | -- | -- | |
| Quit Claim Deed | -- | -- | |
| Warranty Deed | $114,500 | -- | |
| Warranty Deed | $114,500 | -- |
Similar Homes in Denver, CO
Source: REcolorado®
MLS Number: 6427980
APN: 1719-34-3-01-056
- 160 Cragmore St
- 360 Linda Ln
- 7609 Sherman Place
- 7611 Fernando Rd
- 7450 Granada Rd
- 7815 Conifer Rd
- 7845 Conifer Rd
- 7621 Granada Rd
- 230 W 78th Place
- 121 Joan Dr
- 180 W 78th Place
- 7745 Grant St
- 580 W 78th Place
- 7652 Pennsylvania Ct
- 780 Campo St
- 7670 Greenwood Blvd
- 7946 Joan Dr
- 7956 Joan Dr
- 7977 Durango St
- 1001 Dakin St
