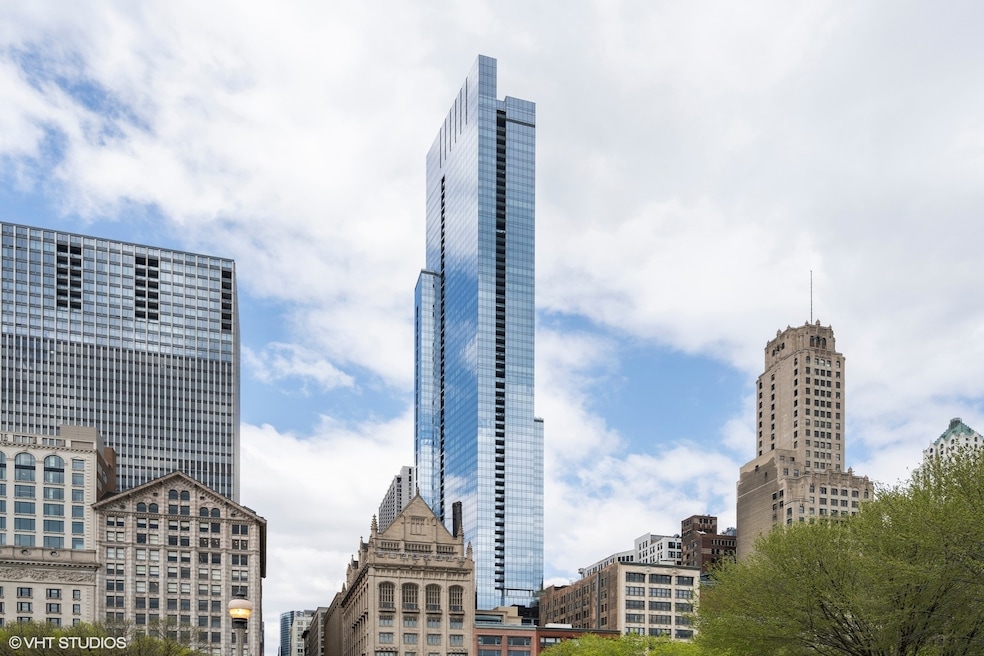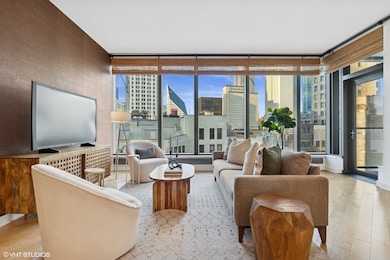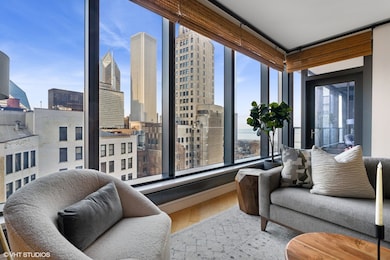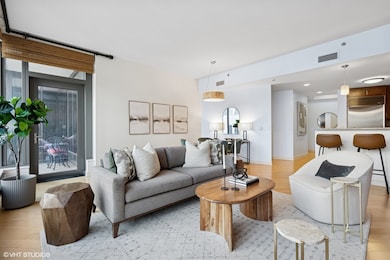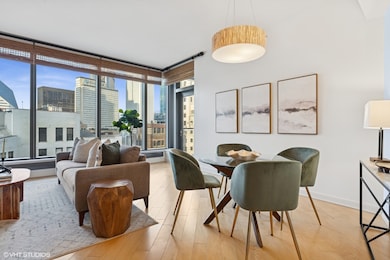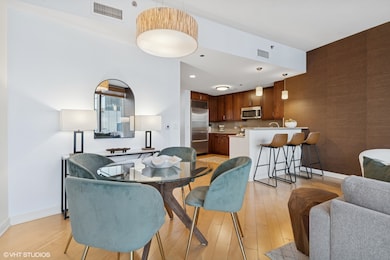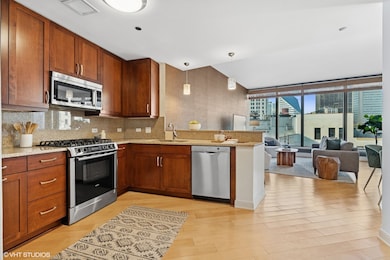
The Legacy at Millennium Park 60 E Monroe St Unit 2408 Chicago, IL 60603
The Loop NeighborhoodEstimated payment $5,554/month
Highlights
- Doorman
- 1-minute walk to Madison/Wabash Station (Downtown Loop)
- Wood Flooring
- Water Views
- Fitness Center
- 5-minute walk to Millenium Park
About This Home
Experience quiet luxury in this stunning 2-bedroom, 2-bathroom condo at The Legacy. Perfectly situated in the heart of downtown Chicago, this residence offers the ultimate urban lifestyle with world-class shopping, dining, and entertainment right outside your front door. Property Highlights: Elegant open-concept living space with floor-to-ceiling windows, gourmet kitchen with high-end Bosch and Subzero appliances & sleek finishes, spacious primary suite with a spa-like en-suite bath, private balcony with breathtaking city views. In-unit washer & dryer for added convenience. Building Amenities: 24-hour front desk & concierge service, state-of-the-art fitness center Indoor pool/jacuzzi & relaxing terrace garden, two hospitality rooms for entertaining, exclusive access to the University Club of Chicago, on site dry cleaners, on site management, dog run for pet owners. Don't miss this rare opportunity to own a home in one of Chicago's most prestigious buildings. Schedule a private showing today! Deeded parking is an additional $30,000. On site storage comes with unit.
Property Details
Home Type
- Condominium
Est. Annual Taxes
- $13,455
Year Built
- Built in 2009
HOA Fees
- $1,224 Monthly HOA Fees
Parking
- 1 Car Garage
Interior Spaces
- 1,342 Sq Ft Home
- Family Room
- Combination Dining and Living Room
- Laundry Room
Kitchen
- Gas Cooktop
- Range Hood
- Microwave
- High End Refrigerator
- Dishwasher
- Stainless Steel Appliances
- Disposal
Flooring
- Wood
- Carpet
Bedrooms and Bathrooms
- 2 Bedrooms
- 2 Potential Bedrooms
- 2 Full Bathrooms
Schools
- South Loop Elementary School
Utilities
- Central Air
- Heating Available
- Lake Michigan Water
Additional Features
- Additional Parcels
Community Details
Overview
- Association fees include heat, air conditioning, water, gas, insurance, doorman, clubhouse, exercise facilities, pool, scavenger, snow removal, internet
- 355 Units
- Darlene Godin Association, Phone Number (312) 332-2010
- Property managed by Sudler
- Handicap Modified Features In Community
- 72-Story Property
Amenities
- Doorman
- Valet Parking
- Sundeck
- Party Room
- Elevator
- Service Elevator
- Package Room
- Community Storage Space
Recreation
Pet Policy
- Limit on the number of pets
- Pet Size Limit
Security
- Resident Manager or Management On Site
Map
About The Legacy at Millennium Park
Home Values in the Area
Average Home Value in this Area
Tax History
| Year | Tax Paid | Tax Assessment Tax Assessment Total Assessment is a certain percentage of the fair market value that is determined by local assessors to be the total taxable value of land and additions on the property. | Land | Improvement |
|---|---|---|---|---|
| 2024 | $1,072 | $5,339 | $92 | $5,247 |
| 2023 | $1,072 | $5,214 | $74 | $5,140 |
| 2022 | $1,072 | $5,214 | $74 | $5,140 |
| 2021 | $1,048 | $5,213 | $74 | $5,139 |
| 2020 | $1,174 | $5,271 | $67 | $5,204 |
| 2019 | $1,153 | $5,741 | $67 | $5,674 |
| 2018 | $1,172 | $5,934 | $67 | $5,867 |
| 2017 | $1,104 | $5,127 | $55 | $5,072 |
| 2016 | $1,032 | $5,152 | $55 | $5,097 |
| 2015 | $1,059 | $5,779 | $55 | $5,724 |
| 2014 | $780 | $4,202 | $49 | $4,153 |
| 2013 | $805 | $4,424 | $49 | $4,375 |
Property History
| Date | Event | Price | Change | Sq Ft Price |
|---|---|---|---|---|
| 04/24/2025 04/24/25 | Price Changed | $575,000 | -4.2% | $428 / Sq Ft |
| 03/18/2025 03/18/25 | For Sale | $600,000 | 0.0% | $447 / Sq Ft |
| 03/18/2025 03/18/25 | Price Changed | $600,000 | 0.0% | $447 / Sq Ft |
| 08/22/2023 08/22/23 | Rented | $3,500 | 0.0% | -- |
| 08/13/2023 08/13/23 | For Rent | $3,500 | -- | -- |
Similar Homes in Chicago, IL
Source: Midwest Real Estate Data (MRED)
MLS Number: 12301919
APN: 17-15-101-026-1502
- 60 E Monroe St Unit 5201
- 60 E Monroe St Unit 4006
- 60 E Monroe St Unit 1903
- 60 E Monroe St Unit 4203
- 60 E Monroe St Unit 4003
- 60 E Monroe St Unit 5503
- 60 E Monroe St Unit 2606
- 60 E Monroe St Unit 2408
- 60 E Monroe St Unit 3103
- 60 E Monroe St Unit 2703
- 60 E Monroe St Unit 5103
- 60 E Monroe St Unit 2107
- 60 E Monroe St Unit P4-06
- 60 E Monroe St Unit P12-35
- 60 E Monroe St Unit 6202
- 60 E Monroe St Unit M1226
- 60 E Monroe St Unit 1901
- 60 E Monroe St Unit 3002
- 5 N Wabash Ave Unit 1204
- 5 N Wabash Ave Unit 1406
