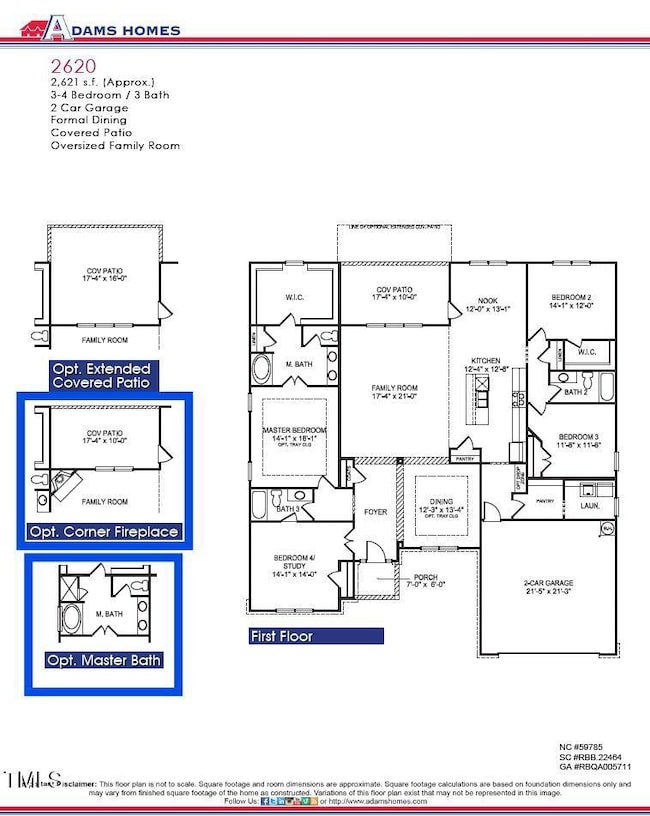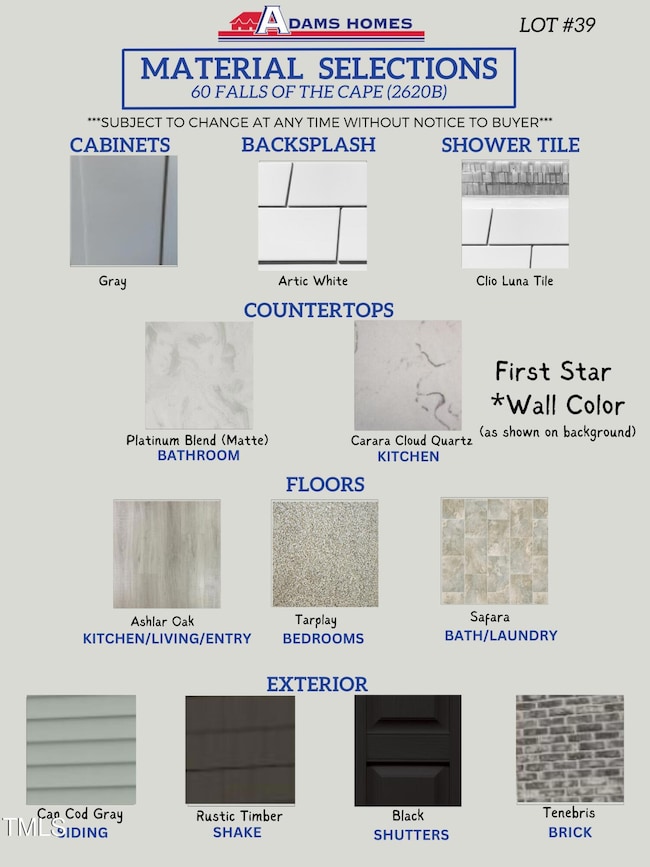
60 Falls of the Cape Dr Lillington, NC 27546
Estimated payment $2,328/month
Highlights
- New Construction
- Wooded Lot
- Park or Greenbelt View
- Open Floorplan
- Whirlpool Bathtub
- Quartz Countertops
About This Home
READY Feb 2025! Reserve with a $1,000 deposit. Most closing costs paid & $10K Flex Cash to Use as YOU choose - with preferred lender/loan! Welcome to The Falls of the Cape, a beautiful community in the heart of Lillington, NC. This prime location puts you close to Parks & Recreation fields, downtown, & major highways 421 & 210—just 10 minutes from Campbell University! Fall in love with this cozy, single-story, brick front home offering 2,620 sq ft, 4 BRs, and 3 FULL BAs. Perfect for those seeking convenience & accessibility without stairs, this open floor plan features: formal dining room w. tray ceiling & intricate molding, spacious living room w/ fireplace, gourmet kitchen complete w/ island, pendant lighting, quartz countertops, subway tile backsplash, & appliances with convection & air fryer settings for versatile cooking.
The primary suite includes a tray ceiling w/ elegant molding, a garden tub, & separate tiled shower—your personal retreat at home. Schedule your tour today to start enjoying the scenic charm of the Cape Fear River community!
Home Details
Home Type
- Single Family
Est. Annual Taxes
- $332
Year Built
- Built in 2024 | New Construction
Lot Details
- 0.38 Acre Lot
- Landscaped
- Wooded Lot
- Back and Front Yard
HOA Fees
- $26 Monthly HOA Fees
Parking
- 2 Car Attached Garage
- Front Facing Garage
- Garage Door Opener
- Private Driveway
- 2 Open Parking Spaces
Property Views
- Park or Greenbelt
- Neighborhood
Home Design
- Home is estimated to be completed on 2/28/25
- Brick Exterior Construction
- Slab Foundation
- Frame Construction
- Shingle Roof
- Vinyl Siding
Interior Spaces
- 2,620 Sq Ft Home
- 1-Story Property
- Open Floorplan
- Crown Molding
- Tray Ceiling
- Smooth Ceilings
- Ceiling Fan
- Living Room with Fireplace
- Breakfast Room
- Dining Room
- Fire and Smoke Detector
Kitchen
- Eat-In Kitchen
- Down Draft Cooktop
- Microwave
- Dishwasher
- Stainless Steel Appliances
- Kitchen Island
- Quartz Countertops
Flooring
- Carpet
- Laminate
- Vinyl
Bedrooms and Bathrooms
- 4 Bedrooms
- Walk-In Closet
- 3 Full Bathrooms
- Whirlpool Bathtub
- Separate Shower in Primary Bathroom
- Walk-in Shower
Laundry
- Laundry Room
- Laundry on main level
Outdoor Features
- Covered patio or porch
Schools
- Shawtown Lillington Elementary School
- Harnett Central Middle School
- Harnett Central High School
Utilities
- Forced Air Heating and Cooling System
- Heat Pump System
- Electric Water Heater
Community Details
- Block And Associates Association, Phone Number (984) 849-3700
- Built by Adams Homes
- Falls Of The Cape Subdivision, 2620B Floorplan
- Maintained Community
Listing and Financial Details
- Home warranty included in the sale of the property
- Assessor Parcel Number 0650-61-6443.000
Map
Home Values in the Area
Average Home Value in this Area
Tax History
| Year | Tax Paid | Tax Assessment Tax Assessment Total Assessment is a certain percentage of the fair market value that is determined by local assessors to be the total taxable value of land and additions on the property. | Land | Improvement |
|---|---|---|---|---|
| 2024 | $332 | $29,890 | $0 | $0 |
| 2023 | $332 | $29,890 | $0 | $0 |
| 2022 | $380 | $29,890 | $0 | $0 |
| 2021 | $483 | $38,000 | $0 | $0 |
| 2020 | $483 | $38,000 | $0 | $0 |
| 2019 | $483 | $38,000 | $0 | $0 |
Property History
| Date | Event | Price | Change | Sq Ft Price |
|---|---|---|---|---|
| 04/09/2025 04/09/25 | Pending | -- | -- | -- |
| 01/31/2025 01/31/25 | Price Changed | $407,411 | +1.1% | $156 / Sq Ft |
| 12/29/2024 12/29/24 | Price Changed | $402,800 | -3.6% | $154 / Sq Ft |
| 11/13/2024 11/13/24 | For Sale | $417,800 | -- | $159 / Sq Ft |
Similar Homes in Lillington, NC
Source: Doorify MLS
MLS Number: 10063056
APN: 10065013370001 38
- 60 Falls of the Cape Dr
- 38 Parkside Dr
- 193 Falls of the Cape Dr
- 21 Shoreline Dr
- 55 Capeside Ct
- 31 Capeside Ct
- 46 Streamline Ct
- 55 Streamline Ct
- 203 Lake Edge Dr
- 217 Lake Edge Dr
- 68 Streamline Ct
- 69 Streamline Ct
- 19 Streamline Ct
- Lot 2 N Carolina 210
- 683 Adcock Parent and Tract A Rd
- 7143 N Carolina 27
- 86 Barn Door Dr
- 81 Barn Door Dr
- 1101 S 2nd St
- 700 Ross Rd






