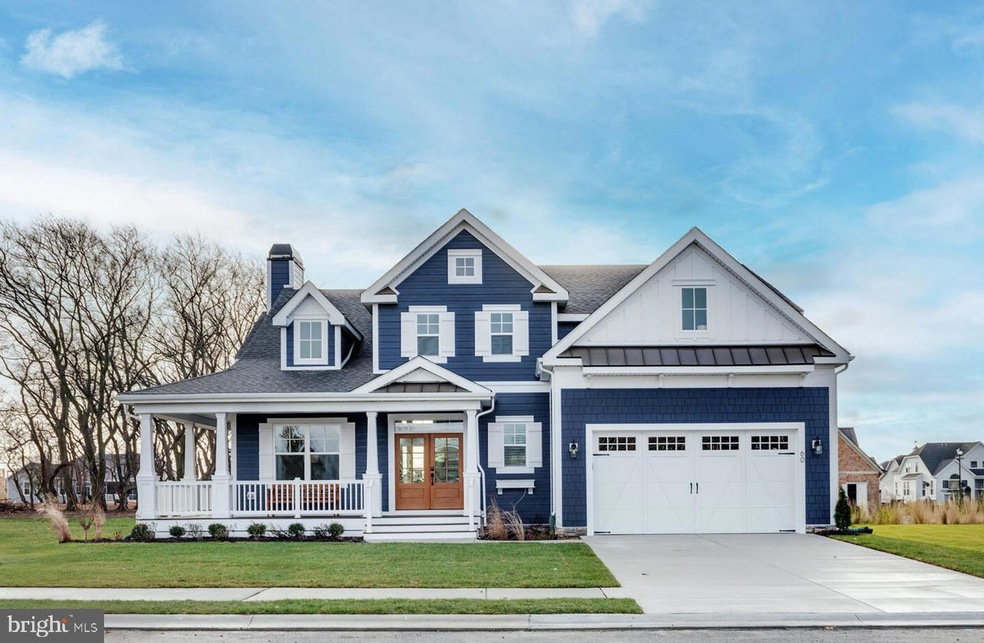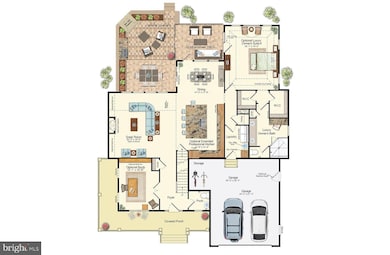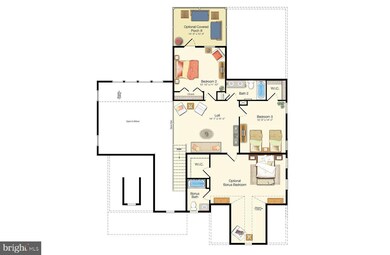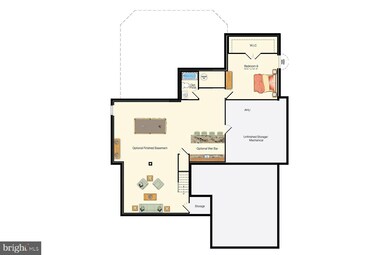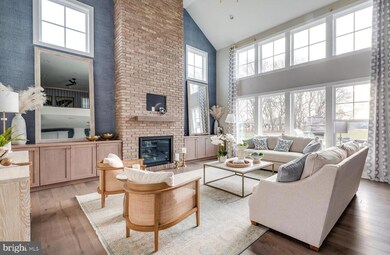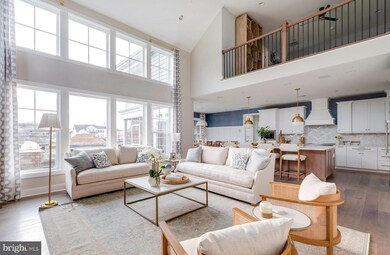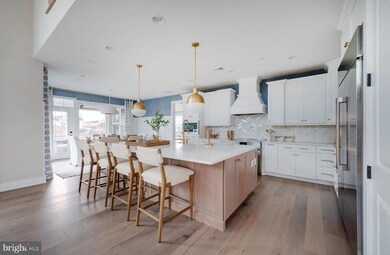
Highlights
- New Construction
- View of Trees or Woods
- Wood Flooring
- Lewes Elementary School Rated A
- Coastal Architecture
- Community Pool
About This Home
As of February 2025This is your final chance to own a home in the sold-out community of Olde Town. This beautifully crafted home by Schell Brothers is being sold turn-key, professionally decorated, which offers extreme convenience and value. This homesite is adjacent to community open space and features a wooded back-drop and privacy. Olde Town is situated within one mile of Lewes Beach, Cape Henlopen State Park, and all the downtown restaurants and shopping attractions. The amenities include a pool, pool house, sidewalks, walking trails and direct access to the 16-mile Junction & Breakwater Trail that spans from Lewes to Rehoboth Beach. Don’t miss the opportunity to make Olde Town your home!
Home Details
Home Type
- Single Family
Est. Annual Taxes
- $775
Year Built
- Built in 2024 | New Construction
Lot Details
- 10,125 Sq Ft Lot
- Lot Dimensions are 75.00 x 135.00
- Open Space
- Property is in excellent condition
- Property is zoned R-2
HOA Fees
- $261 Monthly HOA Fees
Parking
- 2 Car Attached Garage
- Front Facing Garage
- Driveway
Home Design
- Coastal Architecture
- Frame Construction
- Architectural Shingle Roof
- Metal Roof
- Cement Siding
- Concrete Perimeter Foundation
- Stick Built Home
Interior Spaces
- Property has 3 Levels
- Wet Bar
- Sound System
- Tray Ceiling
- Recessed Lighting
- Gas Fireplace
- Sliding Doors
- Views of Woods
- Finished Basement
Kitchen
- Eat-In Kitchen
- Electric Oven or Range
- Range Hood
- Microwave
- Ice Maker
- Dishwasher
Flooring
- Wood
- Carpet
- Ceramic Tile
Bedrooms and Bathrooms
- En-Suite Bathroom
- Walk-In Closet
Laundry
- Laundry on main level
- Dryer
- Washer
Outdoor Features
- Screened Patio
- Outdoor Grill
- Wrap Around Porch
Utilities
- Forced Air Heating and Cooling System
- 200+ Amp Service
- Tankless Water Heater
- Natural Gas Water Heater
- Municipal Trash
Listing and Financial Details
- Tax Lot 79
- Assessor Parcel Number 335-08.00-1650.00
Community Details
Overview
- $2,000 Capital Contribution Fee
- Association fees include common area maintenance, management, pool(s), snow removal
- $2,000 Other One-Time Fees
- Seascape Property Management HOA
- Built by Schell Brothers
- Olde Town Subdivision, Kingfisher Floorplan
Amenities
- Common Area
Recreation
- Community Pool
- Jogging Path
- Bike Trail
Map
Home Values in the Area
Average Home Value in this Area
Property History
| Date | Event | Price | Change | Sq Ft Price |
|---|---|---|---|---|
| 02/27/2025 02/27/25 | Sold | $1,729,900 | +0.6% | $352 / Sq Ft |
| 01/18/2025 01/18/25 | Pending | -- | -- | -- |
| 11/04/2024 11/04/24 | For Sale | $1,719,900 | +244.0% | $350 / Sq Ft |
| 04/03/2024 04/03/24 | Sold | $499,900 | 0.0% | -- |
| 03/11/2024 03/11/24 | Pending | -- | -- | -- |
| 01/29/2024 01/29/24 | Price Changed | $499,900 | +2.0% | -- |
| 12/21/2023 12/21/23 | For Sale | $489,900 | 0.0% | -- |
| 11/20/2023 11/20/23 | Pending | -- | -- | -- |
| 05/02/2023 05/02/23 | For Sale | $489,900 | -- | -- |
Tax History
| Year | Tax Paid | Tax Assessment Tax Assessment Total Assessment is a certain percentage of the fair market value that is determined by local assessors to be the total taxable value of land and additions on the property. | Land | Improvement |
|---|---|---|---|---|
| 2024 | $370 | $89,850 | $89,850 | $0 |
| 2023 | $369 | $89,850 | $89,850 | $0 |
Mortgage History
| Date | Status | Loan Amount | Loan Type |
|---|---|---|---|
| Open | $1,383,920 | New Conventional | |
| Closed | $1,383,920 | New Conventional | |
| Previous Owner | $250,000,000 | New Conventional |
Deed History
| Date | Type | Sale Price | Title Company |
|---|---|---|---|
| Deed | $1,729,900 | None Listed On Document | |
| Deed | $1,729,900 | None Listed On Document | |
| Deed | $499,900 | None Listed On Document |
About the Listing Agent

Shaun has worked for Jack Lingo Inc – Realtor since 2003 and has closed more than $2 billion in real estate sales in his career. Leveraging his extensive experience and real time insights into market dynamics and buyer sentiment, he advises on product design and the marketing programs for JLAM assets.
Shaun is an Associate Broker at Jack Lingo Inc – Realtor and manages a talented team of agents with a strong focus on the coastal Delaware resort markets. He is a native of Delaware and
Shaun's Other Listings
Source: Bright MLS
MLS Number: DESU2073030
APN: 335-8.00-1650.00
- Filly Ln
- Homesite 22 Paddock Way
- 72 Filly Ln
- 127 Paddock Way
- 81 Filly Ln
- 24 Filly Ln
- 114 Paddock Way
- 23 Filly Ln
- 259 Monroe Ave
- HOMESITE 22 Paddock Way
- 514 Railroad Ave
- 130 McFee St
- 510 Kings Hwy
- 116 Manila Ave
- 111 McFee St
- 138 A&B S Washington Ave
- 138 A & B S Washington Ave
- 108 Beebe Ave
- 16620 Shoal Rd
- 30816 Stallion Ln
