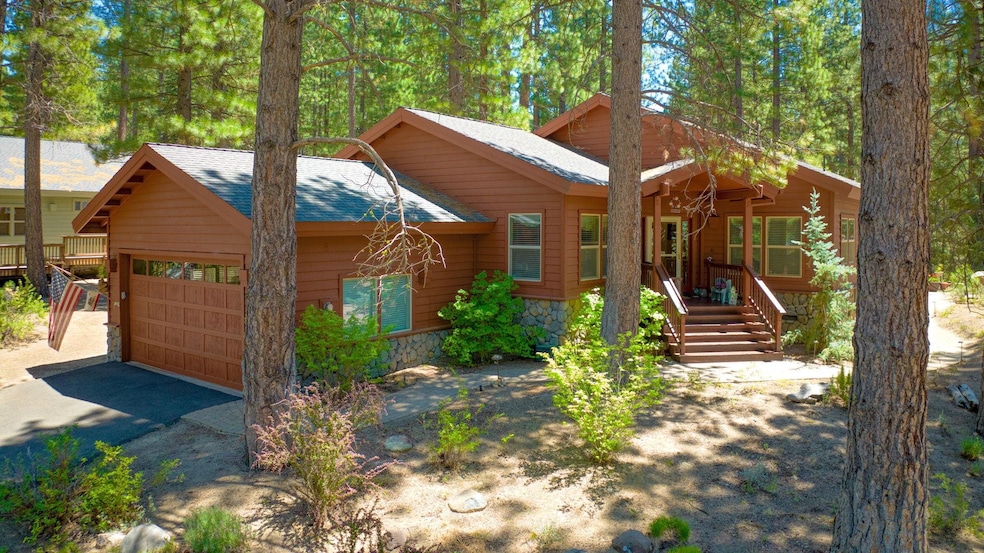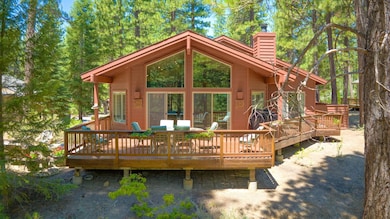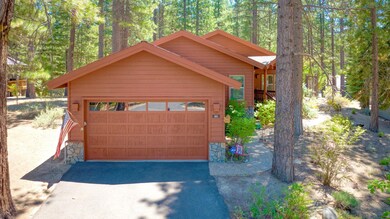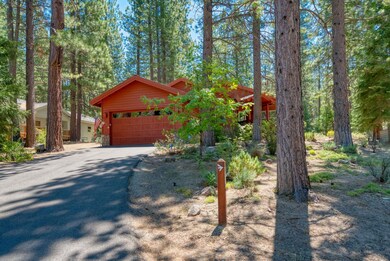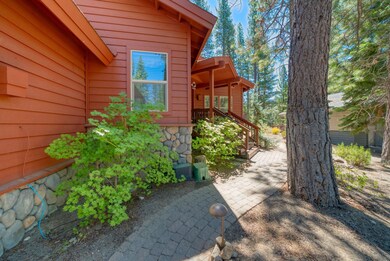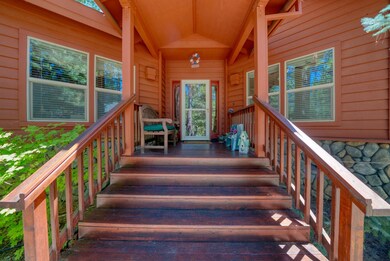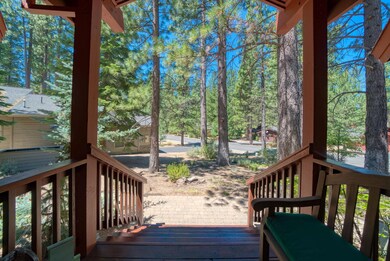
Estimated payment $4,272/month
Highlights
- Golf Course Community
- Mature Trees
- Deck
- Scenic Views
- Clubhouse
- Wood Burning Stove
About This Home
This stunning and immaculate 3-bedroom, 3-bath gem is a true showstopper with incredible curb appeal, offering an array of luxurious features that make it a must-see! Step into the beautifully updated cook's kitchen, boasting high-end appliances including a Wolf gas cooktop, ultra-quiet Bosch dishwasher, Sub-Zero refrigerator/freezer, Thermador oven and microwave, and a Jenn-Air trash compactor, all complemented by sleek granite countertops. The home features newer waterproof luxury vinyl flooring, a wine refrigerator, porcelain tile in the master bath, and plush carpeting, while the enlarged master closet and remodeled master bath adds to the sense of space and comfort. Geo-thermal heating and cooling provide energy-efficient living, and the Xtrordinair fireplace insert adds warmth and charm. The property is equipped with an ADT security system, and outdoor enthusiasts will appreciate the large enclosed dog run along the side of the home, extended Mangaris wood deck, plus a private pavers patio. Nestled in the prestigious Whitehawk Ranch development, this home is part of a vibrant mountain community with unparalleled amenities, including a championship 18-hole golf course, tennis courts, swimming pool, hiking trails, bocce ball, a recreation and weight room, community center, RV/boat storage, and onsite seasonal restaurant/lodge facilities. Whether you're seeking a serene seasonal retreat or a full-time residence, you'll be captivated by the scenic views, peace, and tranquility that surround you in this exceptional community. Don't miss the virtual tour - mountain living at its finest awaits!
Home Details
Home Type
- Single Family
Est. Annual Taxes
- $6,029
Year Built
- Built in 1998
Lot Details
- 0.35 Acre Lot
- Kennel or Dog Run
- Level Lot
- Sprinklers on Timer
- Mature Trees
Home Design
- Poured Concrete
- Frame Construction
- Composition Roof
- Masonry Siding
- Concrete Perimeter Foundation
Interior Spaces
- 1,840 Sq Ft Home
- 1-Story Property
- Beamed Ceilings
- Vaulted Ceiling
- Ceiling Fan
- Wood Burning Stove
- Self Contained Fireplace Unit Or Insert
- Fireplace Features Blower Fan
- Fireplace Features Masonry
- Double Pane Windows
- Window Treatments
- Great Room
- Utility Room
- Scenic Vista Views
- Crawl Space
Kitchen
- Breakfast Area or Nook
- Electric Oven
- Stove
- Gas Range
- Microwave
- Plumbed For Ice Maker
- Dishwasher
- Trash Compactor
- Disposal
Flooring
- Carpet
- Tile
- Vinyl
Bedrooms and Bathrooms
- 3 Bedrooms
- Walk-In Closet
- 3 Full Bathrooms
- Bathtub with Shower
- Shower Only
- Garden Bath
Laundry
- Dryer
- Washer
Home Security
- Home Security System
- Carbon Monoxide Detectors
Parking
- 2 Car Attached Garage
- Garage Door Opener
- Driveway
Outdoor Features
- Deck
- Patio
- Exterior Lighting
- Porch
Utilities
- Forced Air Heating and Cooling System
- Heat Pump System
- Geothermal Heating and Cooling
- Underground Utilities
- Propane
- Treatment Plant
- Private Water Source
- Electric Water Heater
- High Speed Internet
Listing and Financial Details
- Assessor Parcel Number 133-320-006
Community Details
Overview
- Association fees include accounting/legal, management, snow removal, road maintenance agree.
- Property has a Home Owners Association
- The community has rules related to covenants
Recreation
- Golf Course Community
- Tennis Courts
Additional Features
- Clubhouse
- Building Fire Alarm
Map
Home Values in the Area
Average Home Value in this Area
Tax History
| Year | Tax Paid | Tax Assessment Tax Assessment Total Assessment is a certain percentage of the fair market value that is determined by local assessors to be the total taxable value of land and additions on the property. | Land | Improvement |
|---|---|---|---|---|
| 2023 | $6,029 | $473,618 | $103,962 | $369,656 |
| 2022 | $5,882 | $464,332 | $101,924 | $362,408 |
| 2021 | $5,728 | $455,228 | $99,926 | $355,302 |
| 2020 | $5,837 | $450,561 | $98,902 | $351,659 |
| 2019 | $5,732 | $441,727 | $96,963 | $344,764 |
| 2018 | $5,515 | $433,066 | $95,062 | $338,004 |
| 2017 | $5,486 | $424,576 | $93,199 | $331,377 |
| 2016 | $5,108 | $416,252 | $91,372 | $324,880 |
| 2015 | $5,045 | $410,000 | $90,000 | $320,000 |
| 2014 | $4,318 | $365,745 | $70,330 | $295,415 |
Property History
| Date | Event | Price | Change | Sq Ft Price |
|---|---|---|---|---|
| 10/18/2024 10/18/24 | For Sale | $675,500 | +64.8% | $367 / Sq Ft |
| 10/31/2014 10/31/14 | Sold | $410,000 | -8.9% | $222 / Sq Ft |
| 07/16/2014 07/16/14 | Pending | -- | -- | -- |
| 07/16/2014 07/16/14 | For Sale | $450,000 | -- | $243 / Sq Ft |
Deed History
| Date | Type | Sale Price | Title Company |
|---|---|---|---|
| Interfamily Deed Transfer | -- | None Available | |
| Grant Deed | $410,000 | Cal Sierra Title Company | |
| Interfamily Deed Transfer | -- | Chicago Title Company | |
| Interfamily Deed Transfer | -- | Chicago Title Company | |
| Interfamily Deed Transfer | -- | None Available | |
| Interfamily Deed Transfer | -- | Financial Title |
Mortgage History
| Date | Status | Loan Amount | Loan Type |
|---|---|---|---|
| Open | $325,000 | No Value Available | |
| Closed | $325,000 | New Conventional | |
| Closed | $310,000 | New Conventional | |
| Previous Owner | $215,000 | Stand Alone Refi Refinance Of Original Loan | |
| Previous Owner | $165,000 | Stand Alone Refi Refinance Of Original Loan | |
| Previous Owner | $120,000 | New Conventional | |
| Previous Owner | $50,000 | Credit Line Revolving |
Similar Homes in Clio, CA
Source: Plumas Association of REALTORS®
MLS Number: 20241068
APN: 133-320-006-000
- 21 One Horse Way
- 28 Hawk Ridge
- 55 Hawk Ridge
- 118 Saddle Ridge Rd
- 180 Saddle Ridge Rd
- 208 Deer Creek Crossing
- 103 Deer Creek Crossing
- 817 Prospector Dr
- 360 Quail View Cir
- 306 Quail View Cir
- 355 Quail View Cir
- 879 Prospector Dr
- 856 Prospector Dr
- 715 Miner's Passage
- 877 Miner's Passage
- 624 Miner's Passage
- 655 Bobcat Trail
- 792 Boulder Dr
- 221 Cayden Dr
- 77 Cody Dr
