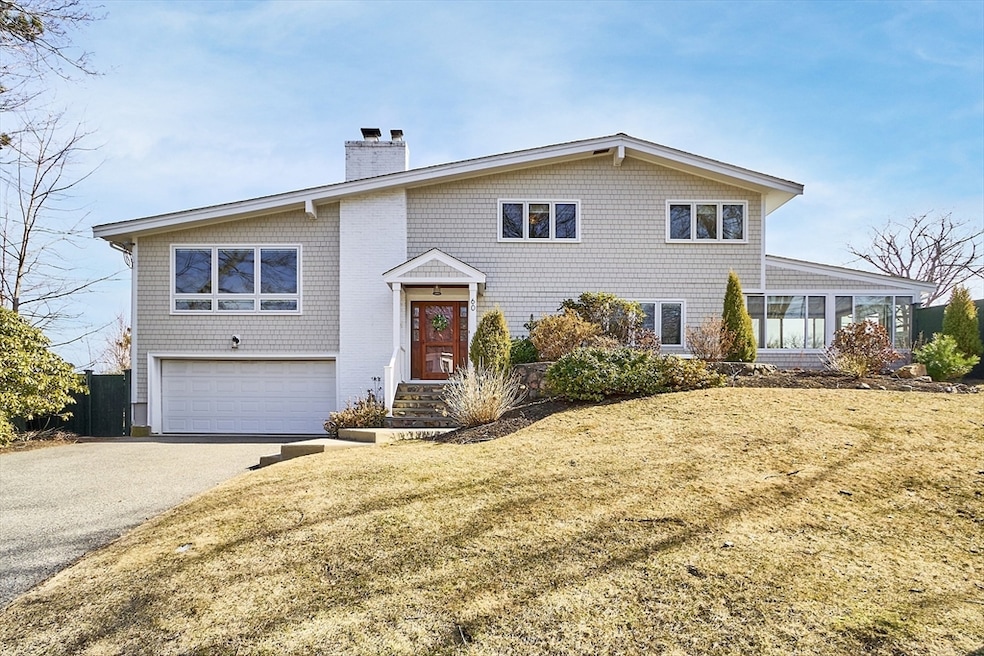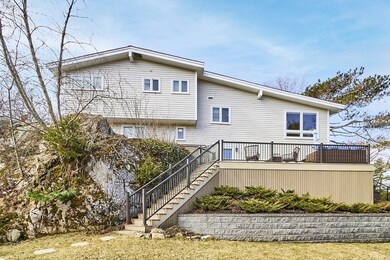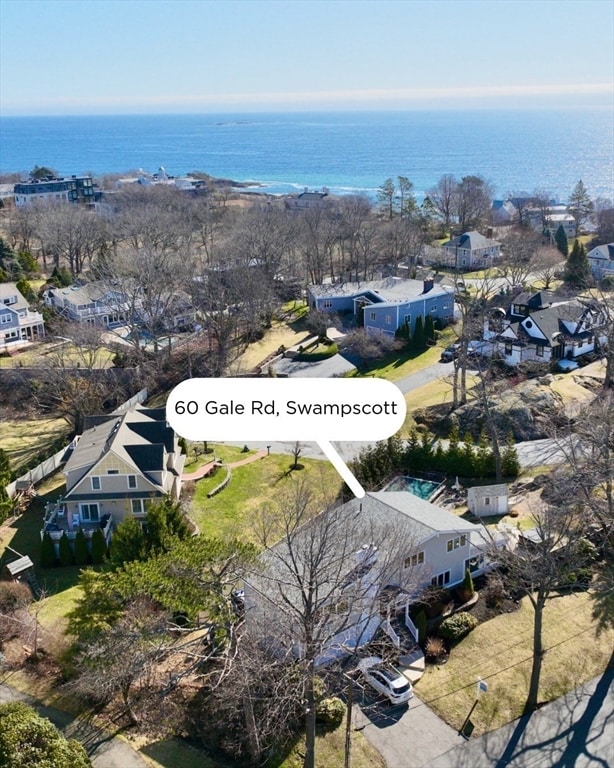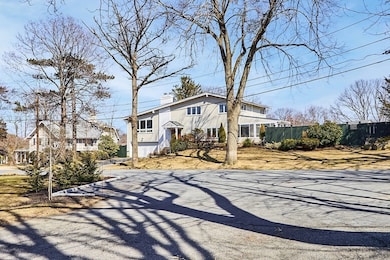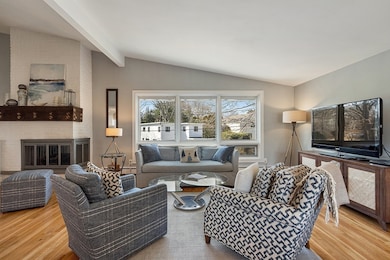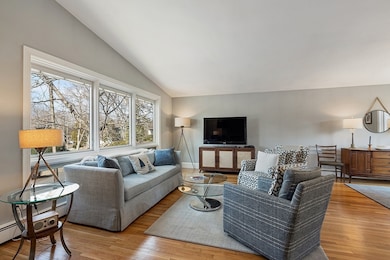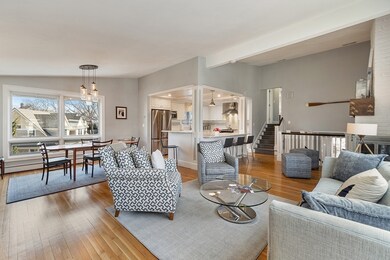
60 Gale Rd Swampscott, MA 01907
Estimated payment $8,579/month
Highlights
- Water Access
- Heated Pool
- Open Floorplan
- Swampscott High School Rated A-
- 0.53 Acre Lot
- Landscaped Professionally
About This Home
Just unpack & enjoy—this turn-key Contemporary home is your perfect retreat for Summertime in Swampscott. Host pool parties, barbecues on the patio, & start your mornings with ocean breezes & coffee on the deck. Nestled in the exclusive Gale Estates, this hidden gem offers a serene escape. Beautifully designed open-concept 1st floor features soaring vaulted ceilings, a cozy fireplace, and a chef’s kitchen perfect for entertaining. The 2nd floor boasts 3 bedrooms, including a serene primary suite with an en-suite bath & glimpses of the ocean. Downstairs, a spacious family room and dedicated home office provide the ideal space for relaxation and productivity. Step outside to your private backyard oasis, complete with a brand-new heated pool—perfect for extending your swim season well beyond summer. Or, take a short stroll to the stunning Eiseman’s Beach—a local gem. In winter, you'll appreciate the convenience of the attached 2-car garage! The NEW elementary & Middle are a walk away!
Home Details
Home Type
- Single Family
Est. Annual Taxes
- $12,529
Year Built
- Built in 1961
Lot Details
- 0.53 Acre Lot
- Fenced
- Landscaped Professionally
- Corner Lot
- Gentle Sloping Lot
- Sprinkler System
- Property is zoned A1
Parking
- 2 Car Attached Garage
- Off-Street Parking
Home Design
- Contemporary Architecture
- Shingle Roof
- Concrete Perimeter Foundation
Interior Spaces
- 2,036 Sq Ft Home
- Open Floorplan
- Vaulted Ceiling
- Recessed Lighting
- Decorative Lighting
- 1 Fireplace
- Insulated Windows
- Sun or Florida Room
- Storm Windows
Kitchen
- Stove
- Range
- Microwave
- Dishwasher
- Wine Cooler
- Stainless Steel Appliances
- Kitchen Island
- Upgraded Countertops
- Disposal
- Pot Filler
Flooring
- Wood
- Wall to Wall Carpet
- Laminate
- Ceramic Tile
Bedrooms and Bathrooms
- 3 Bedrooms
- Primary bedroom located on second floor
- Bathtub with Shower
- Separate Shower
Laundry
- Dryer
- Washer
Basement
- Garage Access
- Laundry in Basement
Outdoor Features
- Heated Pool
- Water Access
- Walking Distance to Water
- Deck
Schools
- New 2024 Elementary School
Utilities
- Central Air
- 3 Heating Zones
- Heating System Uses Natural Gas
- Baseboard Heating
Community Details
- No Home Owners Association
- Gale Estate Subdivision
Listing and Financial Details
- Assessor Parcel Number M:0035 B:0022 L:0,2169686
Map
Home Values in the Area
Average Home Value in this Area
Tax History
| Year | Tax Paid | Tax Assessment Tax Assessment Total Assessment is a certain percentage of the fair market value that is determined by local assessors to be the total taxable value of land and additions on the property. | Land | Improvement |
|---|---|---|---|---|
| 2024 | $12,529 | $1,090,400 | $515,100 | $575,300 |
| 2023 | $10,721 | $913,200 | $470,300 | $442,900 |
| 2022 | $10,046 | $783,000 | $403,200 | $379,800 |
| 2021 | $9,540 | $691,300 | $336,000 | $355,300 |
| 2020 | $9,803 | $685,500 | $336,000 | $349,500 |
| 2019 | $8,431 | $554,700 | $302,400 | $252,300 |
| 2018 | $8,802 | $550,100 | $302,400 | $247,700 |
| 2017 | $8,988 | $515,100 | $285,600 | $229,500 |
| 2016 | $8,648 | $499,000 | $285,600 | $213,400 |
| 2015 | $8,558 | $499,000 | $285,600 | $213,400 |
| 2014 | $8,497 | $454,400 | $260,400 | $194,000 |
Property History
| Date | Event | Price | Change | Sq Ft Price |
|---|---|---|---|---|
| 04/08/2025 04/08/25 | Pending | -- | -- | -- |
| 03/25/2025 03/25/25 | For Sale | $1,350,000 | +82.4% | $663 / Sq Ft |
| 08/05/2019 08/05/19 | Sold | $740,000 | -2.5% | $390 / Sq Ft |
| 06/26/2019 06/26/19 | Pending | -- | -- | -- |
| 06/17/2019 06/17/19 | For Sale | $759,000 | 0.0% | $400 / Sq Ft |
| 06/06/2019 06/06/19 | Pending | -- | -- | -- |
| 06/04/2019 06/04/19 | For Sale | $759,000 | +87.4% | $400 / Sq Ft |
| 11/14/2012 11/14/12 | Sold | $405,000 | -9.0% | $214 / Sq Ft |
| 10/12/2012 10/12/12 | Pending | -- | -- | -- |
| 08/30/2012 08/30/12 | Price Changed | $445,000 | -0.9% | $235 / Sq Ft |
| 08/29/2012 08/29/12 | Price Changed | $449,000 | -10.2% | $237 / Sq Ft |
| 07/09/2012 07/09/12 | Price Changed | $499,900 | -5.7% | $264 / Sq Ft |
| 05/09/2012 05/09/12 | Price Changed | $529,900 | -8.6% | $279 / Sq Ft |
| 04/30/2012 04/30/12 | For Sale | $579,900 | -- | $306 / Sq Ft |
Deed History
| Date | Type | Sale Price | Title Company |
|---|---|---|---|
| Not Resolvable | $740,000 | -- | |
| Not Resolvable | $405,000 | -- | |
| Deed | -- | -- |
Mortgage History
| Date | Status | Loan Amount | Loan Type |
|---|---|---|---|
| Open | $400,000 | Stand Alone Refi Refinance Of Original Loan | |
| Closed | $592,000 | New Conventional | |
| Previous Owner | $185,000 | Credit Line Revolving | |
| Previous Owner | $370,000 | New Conventional |
Similar Homes in the area
Source: MLS Property Information Network (MLS PIN)
MLS Number: 73349621
APN: SWAM-000035-000022
- 24 Tupelo Rd
- 53 Tupelo Rd
- 35 Littles Point Rd Unit S101
- 35 Littles Point Rd Unit S201
- 70 Galloupes Point Rd
- 251 Puritan Rd
- 25 Glen Rd Unit 2
- 18 Bay View Dr
- 3 Cedar Hill Terrace
- 184 Aspen Rd
- 998 Humphrey St
- 32 Estabrook Rd
- 31 Estabrook Rd
- 3 Ingraham Terrace
- 34 Banks Terrace
- 209 Humphrey St Unit 5
- 169 Walker Rd Unit 2
- 151 Walker Rd
- 140 Elmwood Rd
- 18 Winthrop Ave
