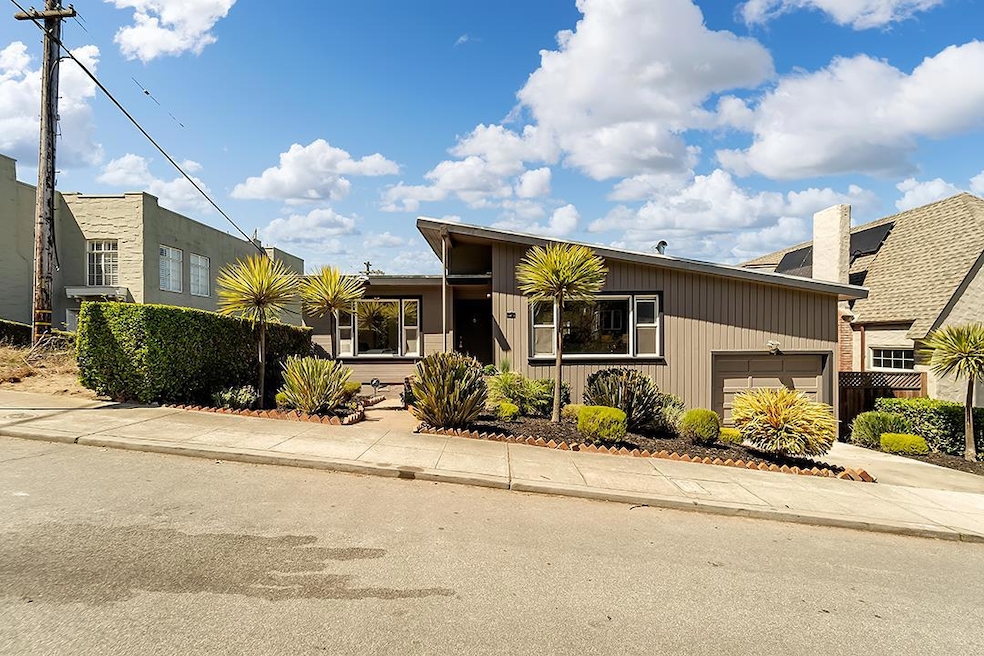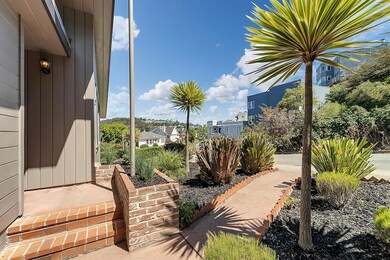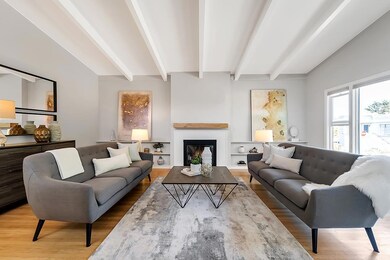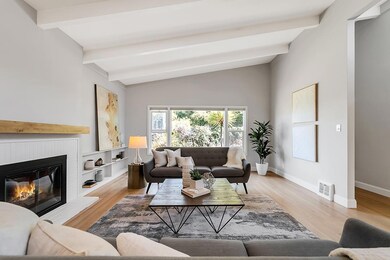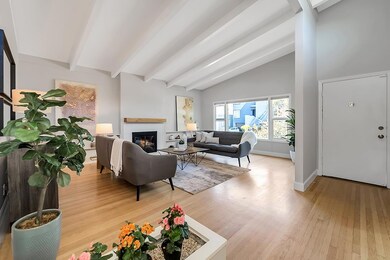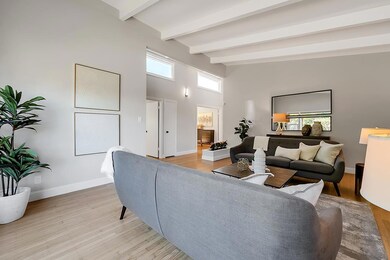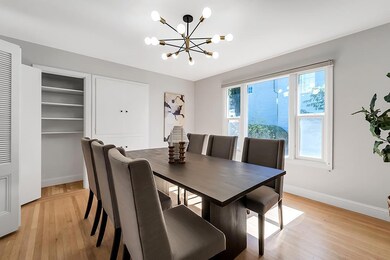
60 Garcia Ave San Francisco, CA 94127
Laguna Honda NeighborhoodHighlights
- Wood Flooring
- Quartz Countertops
- Bathroom on Main Level
- West Portal Elementary School Rated A-
- Formal Dining Room
- 5-minute walk to Edgehill Mountain Park
About This Home
As of November 2024Welcome to your exquisite retreat in the prestigious Forest Hill Extension, one of San Francisco's most sought-after neighborhoods. This updated home offers a perfect blend of charm and elegance for those seeking comfort and sophistication. Featuring 4 spacious bedrooms and 2 remodeled bathrooms, the floor plan is both inviting and functional. The formal dining room, with its timeless appeal, is perfect for gatherings, while the bright living room, with its vaulted ceiling, hardwood floors, and cozy fireplace, provides an ideal space for relaxation. The newly remodeled kitchen is a chefs dream, with a high-end 5-burner gas stove and ample space for culinary creations. The main level houses 3 bedrooms and a beautifully renovated bathroom, while the lower level includes a serene guest suite with a family room featuring soaring ceilings. The outdoor patio leads to a lush, tree-lined backyard, offering space for both entertainment and solitude. Situated just minutes from West Portal Villages cafes, dining, and boutique shopping, this home provides the perfect blend of luxury and convenience.
Last Buyer's Agent
Rick Turley
Christie's Int'l Real Estate License #00928225
Home Details
Home Type
- Single Family
Est. Annual Taxes
- $20,223
Year Built
- Built in 1954
Lot Details
- 5,001 Sq Ft Lot
- Zoning described as RH1D
Parking
- 1 Car Garage
Interior Spaces
- 1,536 Sq Ft Home
- 1-Story Property
- Wood Burning Fireplace
- Living Room with Fireplace
- Formal Dining Room
Kitchen
- Gas Oven
- Dishwasher
- Quartz Countertops
- Disposal
Flooring
- Wood
- Laminate
- Tile
Bedrooms and Bathrooms
- 3 Bedrooms
- Bathroom on Main Level
- 1 Full Bathroom
Laundry
- Laundry in unit
- Electric Dryer Hookup
Utilities
- Forced Air Heating System
Listing and Financial Details
- Assessor Parcel Number 2921-004
Map
Home Values in the Area
Average Home Value in this Area
Property History
| Date | Event | Price | Change | Sq Ft Price |
|---|---|---|---|---|
| 11/11/2024 11/11/24 | Sold | $1,700,000 | +0.1% | $1,107 / Sq Ft |
| 10/11/2024 10/11/24 | Pending | -- | -- | -- |
| 10/04/2024 10/04/24 | Price Changed | $1,699,000 | -5.6% | $1,106 / Sq Ft |
| 09/04/2024 09/04/24 | For Sale | $1,799,999 | +23.5% | $1,172 / Sq Ft |
| 07/26/2016 07/26/16 | Sold | $1,458,000 | 0.0% | $796 / Sq Ft |
| 07/18/2016 07/18/16 | Pending | -- | -- | -- |
| 05/16/2016 05/16/16 | For Sale | $1,458,000 | -- | $796 / Sq Ft |
Tax History
| Year | Tax Paid | Tax Assessment Tax Assessment Total Assessment is a certain percentage of the fair market value that is determined by local assessors to be the total taxable value of land and additions on the property. | Land | Improvement |
|---|---|---|---|---|
| 2024 | $20,223 | $1,658,948 | $1,161,265 | $497,683 |
| 2023 | $19,920 | $1,626,421 | $1,138,496 | $487,925 |
| 2022 | $19,461 | $1,594,531 | $1,116,173 | $478,358 |
| 2021 | $19,116 | $1,563,267 | $1,094,288 | $468,979 |
| 2020 | $19,199 | $1,547,239 | $1,083,068 | $464,171 |
| 2019 | $18,539 | $1,516,902 | $1,061,832 | $455,070 |
| 2018 | $17,913 | $1,487,160 | $1,041,012 | $446,148 |
| 2017 | $17,402 | $1,458,000 | $1,020,600 | $437,400 |
| 2016 | $1,392 | $95,189 | $44,667 | $50,522 |
| 2015 | $1,371 | $93,761 | $43,997 | $49,764 |
| 2014 | $1,335 | $91,926 | $43,136 | $48,790 |
Mortgage History
| Date | Status | Loan Amount | Loan Type |
|---|---|---|---|
| Open | $1,360,000 | New Conventional | |
| Previous Owner | $933,410 | New Conventional | |
| Previous Owner | $1,100,000 | New Conventional |
Deed History
| Date | Type | Sale Price | Title Company |
|---|---|---|---|
| Grant Deed | -- | First American Title | |
| Grant Deed | $1,458,000 | Old Republic Title Company | |
| Interfamily Deed Transfer | -- | -- |
Similar Homes in San Francisco, CA
Source: MLSListings
MLS Number: ML81978948
APN: 2921-004
- 285 Edgehill Way
- 517 Ulloa St
- 25 Merced Ave
- 61 Allston Way
- 266 Pacheco St
- 65 San Pablo Ave
- 225 Juanita Way
- 6 Idora Ave
- 252 Dalewood Way
- 210 San Marcos Ave
- 2266 9th Ave
- 165 Dalewood Way
- 235 Lansdale Ave
- 2 Quintara St
- 55 Teresita Blvd
- 234 Evelyn Way
- 353 Rivera St
- 604 Clarendon Ave
- 1496 Portola Dr
- 2123 Funston Ave
