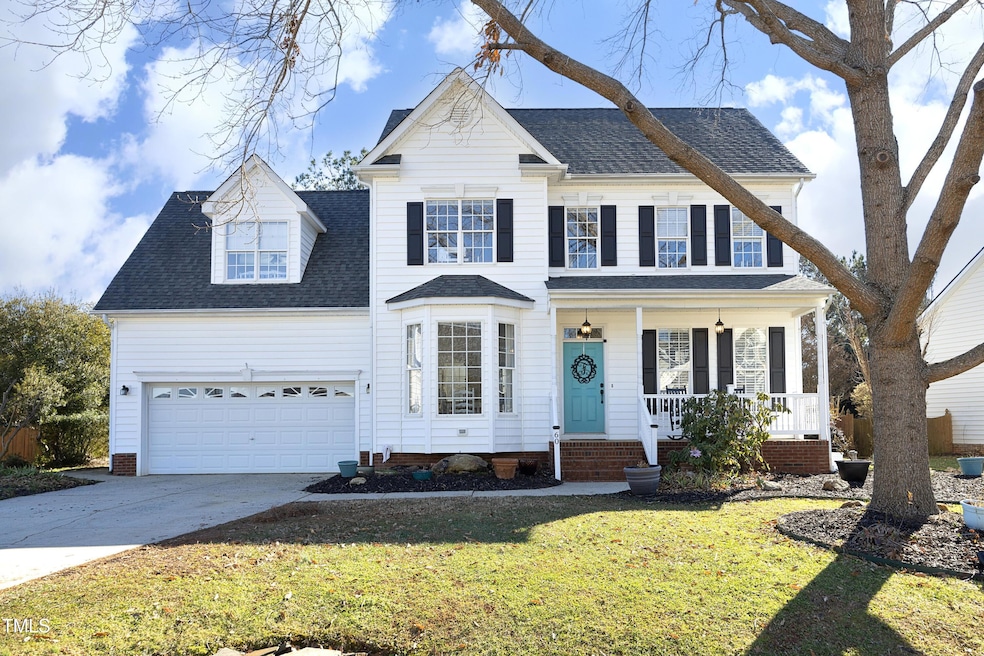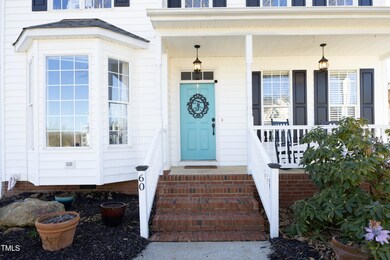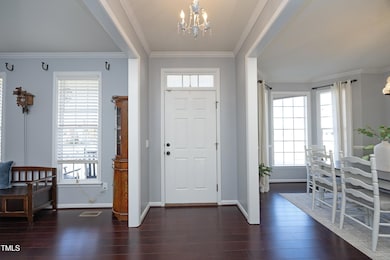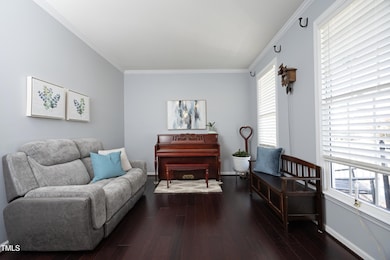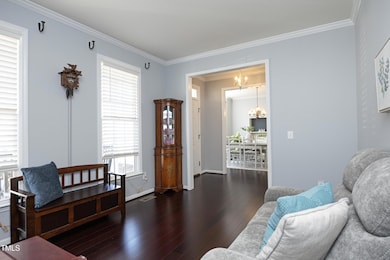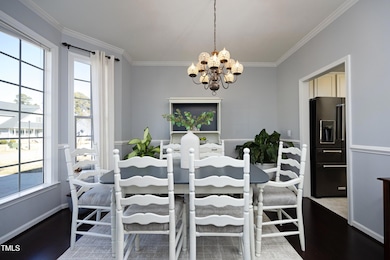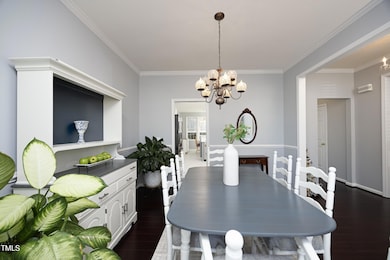
60 Green Meadow Ct Pittsboro, NC 27312
About This Home
As of April 2025Located in the highly desirable Potterstone Village, this well-cared for one-owner home is full of updates and charm! Freshly painted in 2024 (LR, DR, family room, 2nd flr guest bath & primary bath, and bedrm/craft room), the home features Brazilian cherry engineered hardwoods (installed in 2020) in the living room, dining room, foyer, and family room, as well as updated HVAC systems (2020) and all-new KitchenAid appliances, including a refrigerator, range, microwave, and dishwasher (2020). The backyard is a true retreat with a stunning inground kidney-shaped pool, complete with an electric heater and permanent roof, plus a spacious deck with a retractable awning. The roof was replaced in 2017, ensuring peace of mind. Walk up 3rd floor unfinished attic great for storage or potential for expansion. With a beautiful layout and thoughtful upgrades throughout, this home is ready for its next owner to create their very own oasis. Don't miss your chance—schedule your showing today!
Map
Home Details
Home Type
Single Family
Est. Annual Taxes
$3,776
Year Built
2000
Lot Details
0
HOA Fees
$66 per month
Parking
2
Listing Details
- Year Built: 2000
- Prop. Type: Residential
- Reso Association Fee Includes: Unknown
- Subdivision Name: Potterstone Village
- Above Grade Finished Sq Ft: 2311.0
- Architectural Style: Traditional
- Garage Yn: Yes
- Unit Levels: Three Or More
- New Construction: No
- General Property Information Association Fee Required YN: Yes
- General Property Information Basement YN: Yes
- General Property Information Fireplace YN: Yes
- Appliances Microwave: Yes
- Cooling Central Air: Yes
- Interior Features BathtubShower Combination: Yes
- Interior Features Water Closet: Yes
- Laundry Features Laundry Room: Yes
- Sewer:Public Sewer: Yes
- Water Source Public: Yes
- Flooring Carpet: Yes
- Flooring Hardwood: Yes
- Interior Features Separate Shower: Yes
- Room Types Bedroom 2 Level: Second
- Room Types Bedroom 3 Level: Second
- Room Types Bedroom 4 Level: Second
- Room Types Dining Room2: Yes
- Room Types Family Room2: Yes
- Architectural Style Traditional: Yes
- Room Types Primary Bedroom Level: Second
- Flooring Vinyl: Yes
- Laundry Features Upper Level: Yes
- Appliances Refrigerators: Yes
- Room Types Living Room2: Yes
- Room Types Breakfast Room: Yes
- General Property Information Association Phone: 910-295-3791
- Attic Features Scuttle: Yes
- Levels Three Or More: Yes
- Foundation Details Block3: Yes
- Attic Features Unfinished2: Yes
- Pool Features In Ground: Yes
- General Property Information Enhanced Accessible2: No
- General Property Information Monthly Association Fees2: 66.45
- Roof:Shingle: Yes
- Room Types Entrance Hall: Yes
- Pool Features Private4: Yes
- General Property Information Above Grade Finished Area: 2311.0
- Room Types Primary Bathroom Level: Second
- Room Types Laundry2: Yes
- Fencing Back Yard: Yes
- Fencing Wood2: Yes
- General Property Information Lot Size Square Feet2: 11892.0
- General Property Information Lot Size Acres: 0.273
- Pool Features Electric Heat: Yes
- General Property Information Stories2: 2
- Special Features: VirtualTour
- Property Sub Type: Detached
- Stories: 2
Interior Features
- Flooring: Carpet, Hardwood, Vinyl
- Interior Amenities: Bathtub/Shower Combination, Breakfast Bar, Ceiling Fan(s), Double Vanity, Eat-in Kitchen, Entrance Foyer, Pantry, Recessed Lighting, Separate Shower, Soaking Tub, Walk-In Closet(s), Walk-In Shower, Water Closet
- Basement: Crawl Space
- Appliances: Dishwasher, Electric Range, Gas Water Heater, Microwave, Refrigerator, Stainless Steel Appliance(s)
- Basement YN: Yes
- Full Bathrooms: 2
- Half Bathrooms: 1
- Total Bedrooms: 4
- Fireplace Features: Family Room
- Fireplaces: 1
- Total Bedrooms: 18
- Stories: 2
- Appliances Dishwasher: Yes
- Interior Features:Ceiling Fan(s)2: Yes
- Interior Features:Double Vanity: Yes
- Interior Features:Entrance Foyer: Yes
- Interior Features:Pantry: Yes
- Interior Features:Walk-In Closet(s): Yes
- Interior Features:Walk-In Shower: Yes
- Basement:Crawl Space: Yes
- Fireplace Features:Family Room: Yes
- Interior Features:Eat-in Kitchen: Yes
- Appliances:Electric Range: Yes
- Appliances:Gas Water Heater: Yes
- Interior Features:Soaking Tub: Yes
- Attic Features:Floored: Yes
- Attic Features:Permanent Stairs: Yes
- Appliances:Stainless Steel Appliance(s): Yes
- Fireplace Features:Fireplaces Total: 1
- Interior Features:Recessed Lighting: Yes
- Pool Features:Community: Yes
- Interior Features:Breakfast Bar: Yes
Exterior Features
- Roof: Shingle
- Exterior Features: Awning(s), Fenced Yard, Fire Pit
- Fencing: Back Yard, Wood
- Acres: 0.27
- Construction Type: Vinyl Siding
- Foundation Details: Block
- Patio And Porch Features: Awning(s), Covered, Deck, Front Porch
- Lot Features:Landscaped: Yes
- Patio And Porch Features:Covered2: Yes
- Construction Materials:Vinyl Siding: Yes
- Lot Features:Cul-De-Sac: Yes
- Patio And Porch Features:Deck2: Yes
- Exterior Features:Fenced - Yard: Yes
- Exterior Features:Fire Pit: Yes
- Lot Features:Back Yard2: Yes
- Patio And Porch Features:Front Porch: Yes
- Pool Features:Outdoor Pool: Yes
- Exterior Features:Awning(s): Yes
- Patio And Porch Features:Awning(s)2: Yes
Garage/Parking
- Attached Garage: Yes
- Garage Spaces: 2.0
- Open Parking: No
- Parking Features: Concrete, Garage
- Total Parking Spaces: 6.0
- Parking Features:Garage: Yes
- Parking Features:Concrete4: Yes
- General Property Information:Garage Spaces: 2.0
- General Property Information:Attached Garage YN: Yes
- General Property Information:Parking Total: 6.0
- General Property Information:Open Parking YN2: No
Utilities
- Heating: Forced Air, Natural Gas
- Cooling: Central Air
- Cooling Y N: Yes
- HeatingYN: Yes
- Water Source: Public
- Heating:Forced Air: Yes
- Heating:Natural Gas: Yes
Condo/Co-op/Association
- Association Fee: 199.35
- Association Fee Frequency: Quarterly
- Association Name: Potterstone Village HOA
- Phone: 910-295-3791
- Association: Yes
Association/Amenities
- General Property Information:Association Name: Potterstone Village HOA
- Association Amenities:Pool: Yes
- Association Amenities:Clubhouse: Yes
- Association Amenities:Pond Year Round: Yes
- General Property Information:Association YN: Yes
- General Property Information:Association Fee: 199.35
- General Property Information:Association Fee Frequency: Quarterly
Schools
- Ninth Grade High School: Chatham - Northwood
- Middle Or Junior School: Chatham - Horton
Lot Info
- Lot Size Sq Ft: 11892.0
- ResoLotSizeUnits: Acres
- Parcel #: 9741-20-82-0220
- ResoLotSizeUnits: Acres
Tax Info
- Tax Annual Amount: 3776.0
- Tax Year: 2024
MLS Schools
- Elementary School: Chatham - Pittsboro
Home Values in the Area
Average Home Value in this Area
Property History
| Date | Event | Price | Change | Sq Ft Price |
|---|---|---|---|---|
| 04/01/2025 04/01/25 | Sold | $494,000 | -1.0% | $214 / Sq Ft |
| 03/01/2025 03/01/25 | Pending | -- | -- | -- |
| 02/22/2025 02/22/25 | Price Changed | $499,000 | -5.0% | $216 / Sq Ft |
| 01/24/2025 01/24/25 | For Sale | $525,000 | -- | $227 / Sq Ft |
Tax History
| Year | Tax Paid | Tax Assessment Tax Assessment Total Assessment is a certain percentage of the fair market value that is determined by local assessors to be the total taxable value of land and additions on the property. | Land | Improvement |
|---|---|---|---|---|
| 2024 | $3,776 | $303,908 | $57,285 | $246,623 |
| 2023 | $3,776 | $303,908 | $57,285 | $246,623 |
| 2022 | $3,568 | $303,908 | $57,285 | $246,623 |
| 2021 | $3,538 | $303,908 | $57,285 | $246,623 |
| 2020 | $3,138 | $266,718 | $42,400 | $224,318 |
| 2019 | $3,128 | $266,718 | $42,400 | $224,318 |
| 2018 | $2,792 | $266,718 | $42,400 | $224,318 |
| 2017 | $2,792 | $247,539 | $42,400 | $205,139 |
| 2016 | $2,783 | $245,335 | $40,000 | $205,335 |
| 2015 | $2,754 | $245,335 | $40,000 | $205,335 |
| 2014 | $2,754 | $245,335 | $40,000 | $205,335 |
| 2013 | -- | $245,335 | $40,000 | $205,335 |
Mortgage History
| Date | Status | Loan Amount | Loan Type |
|---|---|---|---|
| Open | $370,500 | New Conventional | |
| Closed | $370,500 | New Conventional |
Deed History
| Date | Type | Sale Price | Title Company |
|---|---|---|---|
| Warranty Deed | $494,000 | None Listed On Document | |
| Warranty Deed | $494,000 | None Listed On Document | |
| Warranty Deed | $190,000 | -- |
Similar Homes in the area
Source: Doorify MLS
MLS Number: 10072532
APN: 76682
- 114 Whispering Meadows Ln
- 0 Nc 87 Hwy Unit 2491586
- 66 Toomer Loop Rd
- 2693 N Carolina 902
- 0006299 N Carolina 902
- 520 Log Barn Rd
- 9311 N Carolina 87
- 9231 N Carolina 87
- 3457 N Carolina 87
- 568 Log Barn Rd
- 298 E Salisbury St
- 910 N Carolina 902
- 75 Old Goldston Rd
- 132 N Masonic St
- 0 N Carolina 902
- 0 N Carolina 87 Unit 2491723
- 30 Midway St
- 54 Cottage Way
- 106 Cottage Way Unit 33
- 123 Cottage Way
