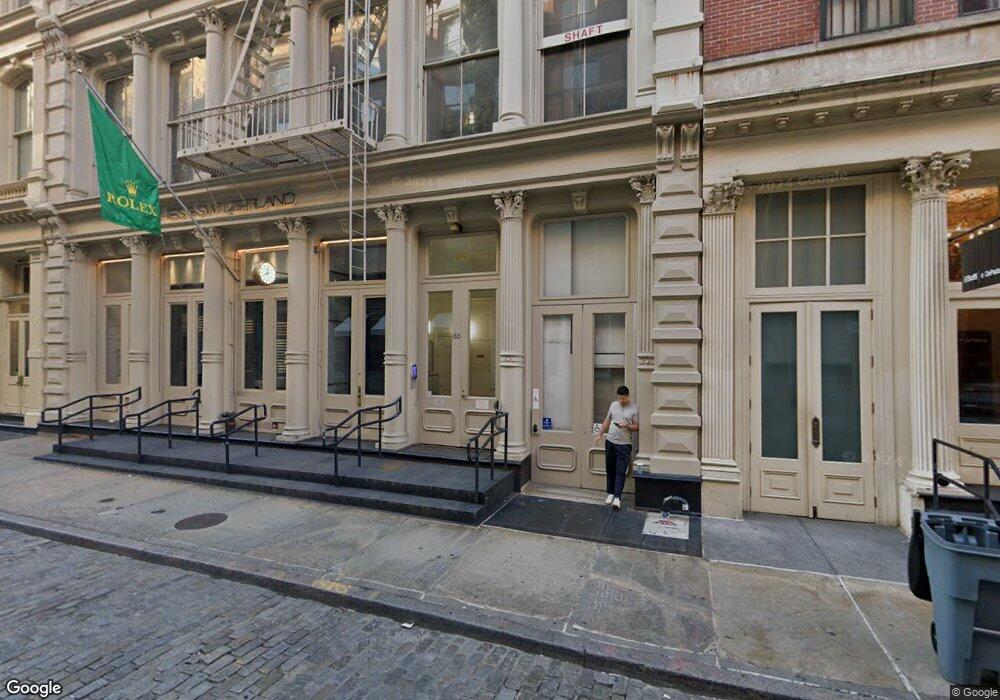
60 Greene St Unit 4 New York, NY 10012
Fort Greene NeighborhoodEstimated payment $56,005/month
Highlights
- River View
- 4-minute walk to Lafayette Avenue
- High-Rise Condominium
- P.S. 11 Purvis J Behan Rated A+
- West Facing Home
- 4-minute walk to Gateway Triangle
About This Home
Introducing Unit 4 at 60 Greene Street, an exquisite jewel poised high above the bustling streets of SoHo. This forthcoming addition to the market is a remarkable modern condominium nestled within the iconic confines of a landmarked cast-iron building, embodying the essence of timeless elegance. Graciously positioned in the vibrant heart of SoHo, this prestigious residence harmoniously blends the allure of urban living with opulent luxury, representing a true pinnacle of sophistication, a residence that holds an esteemed place within the realm of "Blue chip" properties. Enter into a spacious sanctuary of open concept design, seamlessly merging the living and dining areas, fostering an atmosphere of connectivity and free-flowing movement. Retreat to generously proportioned bedrooms, replete with abundant closet space to cater to the most refined wardrobe collection. These serene sanctuaries are thoughtfully appointed to ensure your utmost comfort and tranquility, inviting you to unwind in an ambiance of blissful repose. Emanating an air of timeless sophistication, this impeccable residence boasts hardwood floors throughout, graced by bespoke modern finishes that epitomize the pinnacle of style and refinement. Every corner bespeaks a meticulous attention to detail, a testament to the discerning taste of its designer. An idyllic west-facing entertaining area awaits, featuring a wood-burning fireplace that imparts warmth and an enchanting ambiance to gatherings of cherished friends and esteemed guests. Revel in the delights of convivial soires or indulge in moments of quiet contemplation within this captivating space. Furthermore, the walk-in closet is Bergdorf Goodman-style perfection. Unit 4 at 60 Greene Street presents a rare opportunity to acquire a residence of unparalleled beauty and distinction. Immerse yourself in the illustrious legacy of SoHo's cast-iron architecture while relishing the modern luxuries that define this extraordinary abode. Discover the epitome of sophistication, where timeless elegance and contemporary allure unite in perfect harmony in the heart of Soho.
Property Details
Home Type
- Condominium
Est. Annual Taxes
- $48,865
Year Built
- Built in 1873
HOA Fees
- $1,979 Monthly HOA Fees
Interior Spaces
- 3,918 Sq Ft Home
- River Views
Bedrooms and Bathrooms
- 2 Bedrooms
- 3 Full Bathrooms
Additional Features
- West Facing Home
- No Cooling
Community Details
- 6 Units
- High-Rise Condominium
- Soho Subdivision
- 5-Story Property
Listing and Financial Details
- Legal Lot and Block 1106 / 01824
Map
Home Values in the Area
Average Home Value in this Area
Tax History
| Year | Tax Paid | Tax Assessment Tax Assessment Total Assessment is a certain percentage of the fair market value that is determined by local assessors to be the total taxable value of land and additions on the property. | Land | Improvement |
|---|---|---|---|---|
| 2024 | $48,865 | $390,861 | $112,414 | $363,657 |
| 2023 | $44,396 | $361,910 | $30,227 | $331,683 |
| 2022 | $41,000 | $1,427,388 | $112,414 | $1,314,974 |
| 2021 | $38,062 | $1,427,388 | $112,414 | $1,314,974 |
| 2020 | $38,701 | $1,385,831 | $112,414 | $1,273,417 |
| 2019 | $19,964 | $1,287,327 | $112,414 | $1,174,913 |
| 2018 | $35,409 | $278,392 | $27,040 | $251,352 |
| 2017 | $32,786 | $257,771 | $28,318 | $229,453 |
| 2016 | $30,770 | $238,678 | $28,917 | $209,761 |
| 2015 | $16,481 | $238,678 | $30,617 | $208,061 |
| 2014 | $16,481 | $231,279 | $24,714 | $206,565 |
Property History
| Date | Event | Price | Change | Sq Ft Price |
|---|---|---|---|---|
| 03/06/2025 03/06/25 | Pending | -- | -- | -- |
| 03/06/2025 03/06/25 | For Sale | $8,950,000 | -- | $2,284 / Sq Ft |
Deed History
| Date | Type | Sale Price | Title Company |
|---|---|---|---|
| Deed | $6,797,500 | -- | |
| Deed | $6,797,500 | -- | |
| Deed | $4,750,000 | -- | |
| Deed | $4,750,000 | -- | |
| Deed | $4,675,000 | -- | |
| Deed | $4,675,000 | -- | |
| Condominium Deed | $1,775,000 | -- | |
| Condominium Deed | $1,775,000 | -- |
Mortgage History
| Date | Status | Loan Amount | Loan Type |
|---|---|---|---|
| Open | $14,149 | Unknown | |
| Open | $3,500,000 | Purchase Money Mortgage | |
| Closed | $3,500,000 | Purchase Money Mortgage | |
| Previous Owner | $1,100,000 | No Value Available |
Similar Homes in the area
Source: Real Estate Board of New York (REBNY)
MLS Number: RLS20007421
APN: 0485-1106
- 58 Greene Ave
- 60 Greene St Unit 4
- 370 Carlton Ave
- 177 Lafayette Ave
- 360 Clinton Ave Unit 5M
- 360 Clinton Ave Unit 3C
- 330 Clermont Ave
- 442 Clermont Ave Unit H
- 430 Vanderbilt Ave
- 149 Lafayette Ave Unit 2B
- 361 Clinton Ave Unit 7D
- 361 Clinton Ave Unit 7A
- 361 Clinton Ave Unit 9C
- 385 Clinton Ave Unit 1N
- 728 Fulton St
- 345 Clinton Ave Unit 11A
- 345 Clinton Ave Unit 5G
- 459 Vanderbilt Ave
- 345-375 Clinton Ave Unit 12 H
- 365 Clinton Ave Unit 8-C
