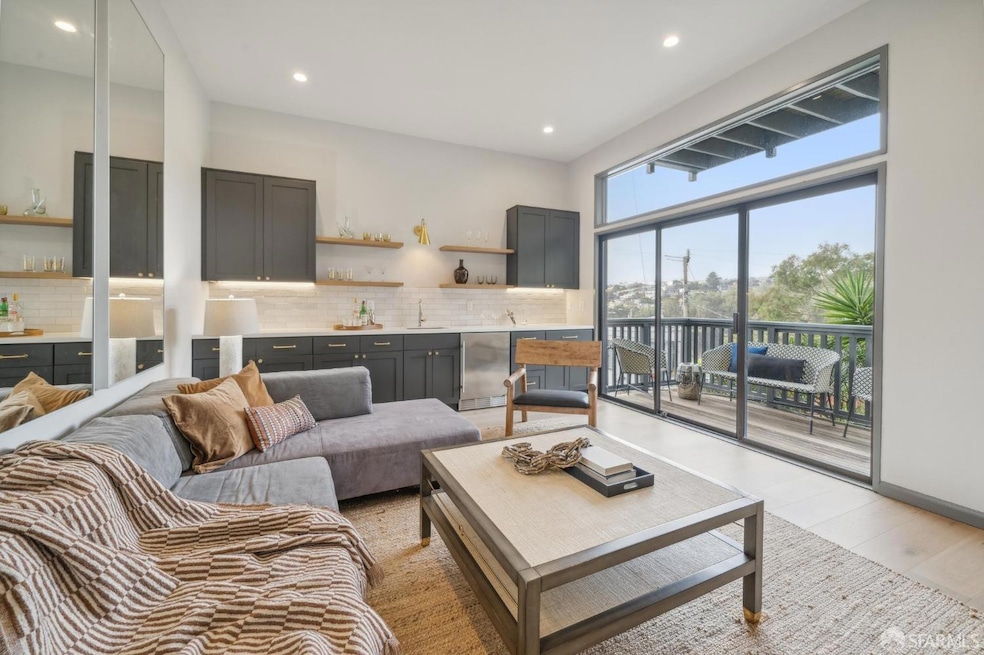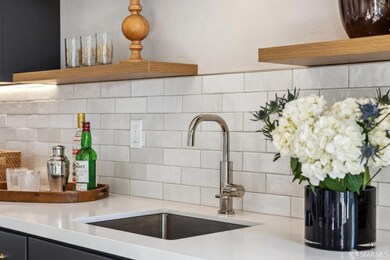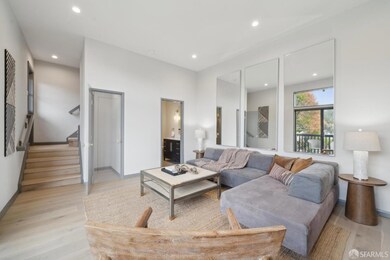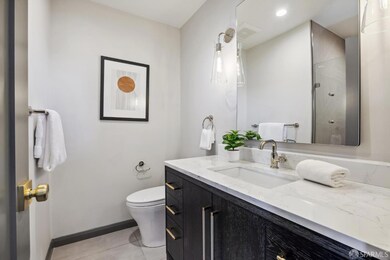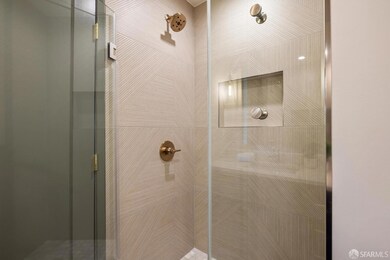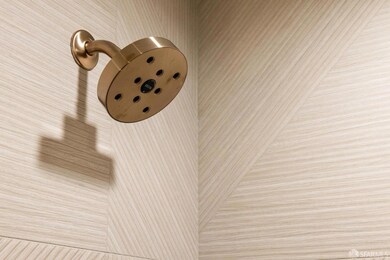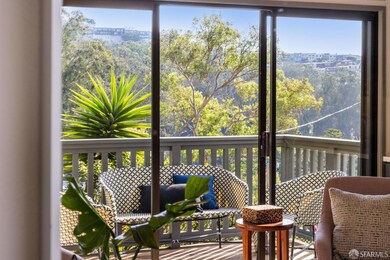
60 Hiliritas Ave San Francisco, CA 94131
Glen Park NeighborhoodHighlights
- Rooftop Deck
- Panoramic View
- Midcentury Modern Architecture
- Two Primary Bedrooms
- Sitting Area In Primary Bedroom
- Private Lot
About This Home
As of February 2025Price Reduced - Immediate Opportunity! Owner wants this stunning Glen Park home sold! Make your offer now on this coveted, multilevel home with breathtaking city views. This exceptional 5-bedroom, 4.5-bath residence showcases bespoke finishes throughout, from multiple view decks capturing San Francisco's dramatic skyline to a spacious kitchen with custom quartz details. A private home office suite is perfect for today's remote work needs, while the entire upper level features four bedrooms and laundry for ultimate family convenience. Don't miss the show-stopping entertainment level with soaring 11-foot ceilings, built-in kitchenette and direct garden access. Fresh hardwood floors and robust 200-amp electrical service ensure this home is ready for today's power demands. All systems are fully permitted throughout. Desirable Hiliritas Avenue location offers a walkable commute to BART, charming Glen Park Village shops and restaurants, and Glen Canyon Park's outdoor recreation. This rare opportunity won't last - motivated seller reviewing all offers! Call now to schedule your private showing before this exceptional modern residence finds its new owner.
Home Details
Home Type
- Single Family
Est. Annual Taxes
- $4,608
Year Built
- Built in 1979 | Remodeled
Lot Details
- 2,604 Sq Ft Lot
- East Facing Home
- Wood Fence
- Back Yard Fenced
- Landscaped
- Private Lot
- Irregular Lot
- Sprinkler System
- Low Maintenance Yard
- Property is zoned RH1
Parking
- 2 Car Attached Garage
- Front Facing Garage
- Side by Side Parking
- Garage Door Opener
- 2 Open Parking Spaces
Property Views
- Panoramic
- City Lights
- Canyon
- Park or Greenbelt
Home Design
- Midcentury Modern Architecture
- Contemporary Architecture
- Pillar, Post or Pier Foundation
- Frame Construction
- Tar and Gravel Roof
- Wood Siding
- Shingle Siding
- Concrete Perimeter Foundation
Interior Spaces
- 3,018 Sq Ft Home
- 4-Story Property
- Raised Hearth
- Self Contained Fireplace Unit Or Insert
- Gas Log Fireplace
- Brick Fireplace
- Double Pane Windows
- Family Room Off Kitchen
- Living Room with Fireplace
- Living Room with Attached Deck
- Combination Dining and Living Room
- Home Office
- Bonus Room
Kitchen
- Butlers Pantry
- Built-In Electric Oven
- Self-Cleaning Oven
- Electric Cooktop
- Range Hood
- Microwave
- Ice Maker
- Dishwasher
- Kitchen Island
- Quartz Countertops
- Disposal
Flooring
- Wood
- Marble
- Tile
Bedrooms and Bathrooms
- Sitting Area In Primary Bedroom
- Main Floor Bedroom
- Primary Bedroom Upstairs
- Double Master Bedroom
- Walk-In Closet
- Marble Bathroom Countertops
- Quartz Bathroom Countertops
- Dual Flush Toilets
- Low Flow Toliet
- Bathtub with Shower
- Separate Shower
- Low Flow Shower
- Window or Skylight in Bathroom
Laundry
- Laundry on upper level
- Stacked Washer and Dryer
- 220 Volts In Laundry
Home Security
- Carbon Monoxide Detectors
- Fire and Smoke Detector
Eco-Friendly Details
- ENERGY STAR Qualified Appliances
- Energy-Efficient Lighting
- Energy-Efficient Thermostat
Outdoor Features
- Balcony
- Rooftop Deck
- Covered Deck
Utilities
- Central Heating
- Heating System Uses Natural Gas
- 220 Volts
- 220 Volts in Kitchen
- Natural Gas Connected
- Gas Water Heater
Listing and Financial Details
- Assessor Parcel Number 7554-025
Map
Home Values in the Area
Average Home Value in this Area
Property History
| Date | Event | Price | Change | Sq Ft Price |
|---|---|---|---|---|
| 02/14/2025 02/14/25 | Sold | $2,670,000 | -6.3% | $885 / Sq Ft |
| 01/24/2025 01/24/25 | Pending | -- | -- | -- |
| 01/09/2025 01/09/25 | Price Changed | $2,849,999 | -4.8% | $944 / Sq Ft |
| 11/15/2024 11/15/24 | Price Changed | $2,995,000 | -9.2% | $992 / Sq Ft |
| 10/09/2024 10/09/24 | For Sale | $3,299,000 | -- | $1,093 / Sq Ft |
Tax History
| Year | Tax Paid | Tax Assessment Tax Assessment Total Assessment is a certain percentage of the fair market value that is determined by local assessors to be the total taxable value of land and additions on the property. | Land | Improvement |
|---|---|---|---|---|
| 2024 | $4,608 | $333,014 | $110,990 | $222,024 |
| 2023 | $4,528 | $326,486 | $108,814 | $217,672 |
| 2022 | $4,427 | $320,121 | $106,700 | $213,421 |
| 2021 | $4,342 | $313,845 | $104,608 | $209,237 |
| 2020 | $4,379 | $310,628 | $103,536 | $207,092 |
| 2019 | $4,232 | $304,538 | $101,506 | $203,032 |
| 2018 | $4,089 | $298,567 | $99,516 | $199,051 |
| 2017 | $3,741 | $292,714 | $97,565 | $195,149 |
| 2016 | $3,654 | $286,975 | $95,652 | $191,323 |
| 2015 | $3,605 | $282,666 | $94,216 | $188,450 |
| 2014 | $3,510 | $277,130 | $92,371 | $184,759 |
Mortgage History
| Date | Status | Loan Amount | Loan Type |
|---|---|---|---|
| Open | $1,669,000 | New Conventional | |
| Previous Owner | $35,482 | New Conventional | |
| Previous Owner | $954,225 | Reverse Mortgage Home Equity Conversion Mortgage | |
| Previous Owner | $385,000 | Credit Line Revolving |
Deed History
| Date | Type | Sale Price | Title Company |
|---|---|---|---|
| Grant Deed | -- | Wfg National Title Insurance C | |
| Quit Claim Deed | -- | None Listed On Document | |
| Interfamily Deed Transfer | -- | Fidelity Natl Title Group | |
| Interfamily Deed Transfer | -- | None Available | |
| Interfamily Deed Transfer | -- | None Available | |
| Interfamily Deed Transfer | -- | -- | |
| Interfamily Deed Transfer | -- | -- |
Similar Homes in San Francisco, CA
Source: San Francisco Association of REALTORS® MLS
MLS Number: 424069713
APN: 7554-025
- 160 Swiss Ave
- 412 Gold Mine Dr
- 316 Gold Mine Dr
- 82 Sussex St
- 85 Ora Way Unit 308E
- 75 Ora Way Unit D202
- 43 Sussex St
- 60 Ora Way Unit 208H
- 37 Sussex St
- 55 Ora Way Unit B204
- 55 Ora Way Unit B301
- 55 Ora Way Unit B306
- 714 Chenery St
- 45 Ora Way Unit 204A
- 45 Ora Way Unit 101A
- 142 Chilton Ave
- 276 Bemis St
- 245 Beacon St
- 169 Brompton Ave
- 16 Joost Ave
