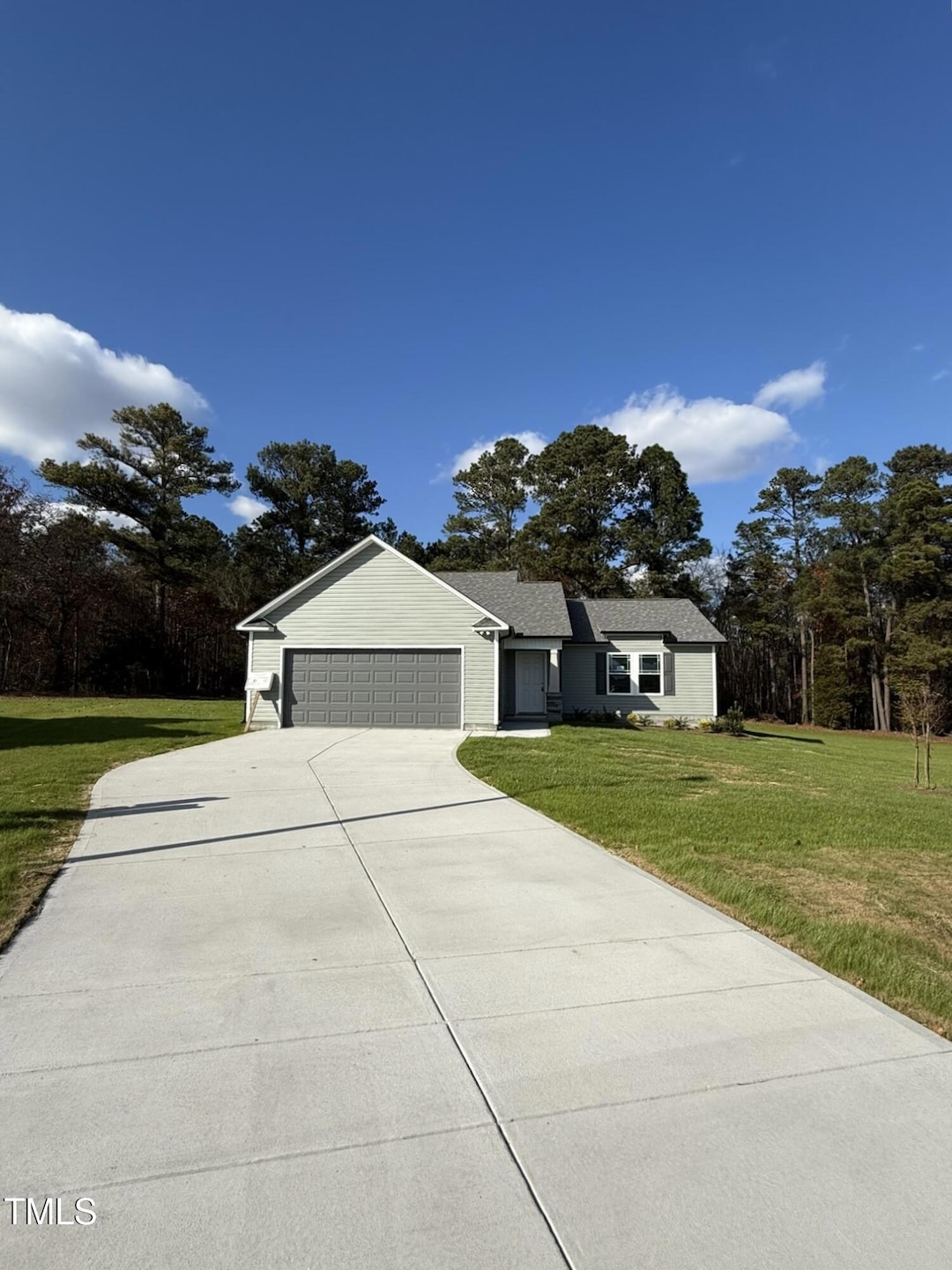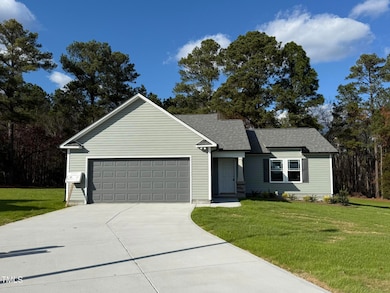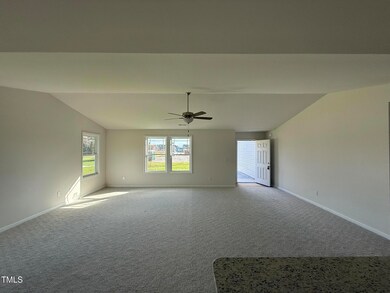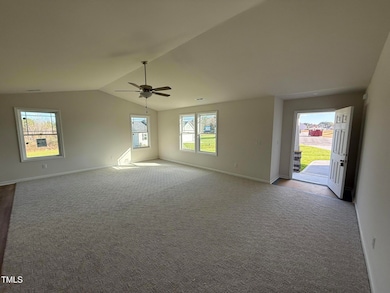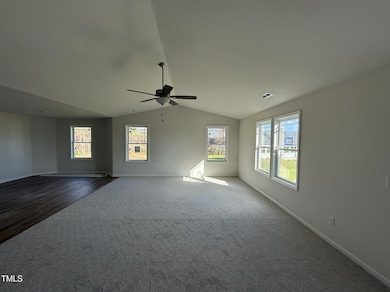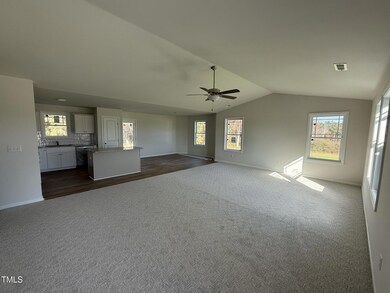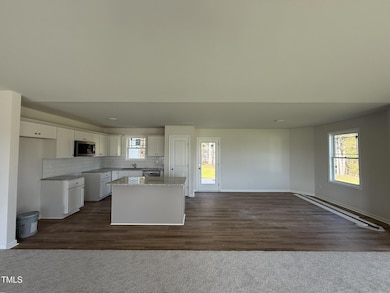
60 Holly Grove Ln Lillington, NC 27546
Estimated payment $1,989/month
Highlights
- New Construction
- Ranch Style House
- Breakfast Room
- Home Energy Rating Service (HERS) Rated Property
- Granite Countertops
- Front Porch
About This Home
Beautiful ranch plan in new Shiloh subdivision! Spacious family room is open to the island kitchen that offers SS appliances, granite, tile backsplash, dining nook and FRIDGE! Owner's suite with walk in closet and a private bath that features a dual vanity, separate shower and soaking tub. Two good sized secondary bedrooms share a full bathroom. You'll enjoy entertaining guests on the patio in the backyard. 2 car garage! See agent remarks!
Home Details
Home Type
- Single Family
Year Built
- Built in 2024 | New Construction
Lot Details
- 0.73 Acre Lot
- Landscaped
HOA Fees
- $15 Monthly HOA Fees
Parking
- 2 Car Attached Garage
- Front Facing Garage
- Garage Door Opener
- Private Driveway
Home Design
- Home is estimated to be completed on 1/31/25
- Ranch Style House
- Slab Foundation
- Frame Construction
- Shingle Roof
- Vinyl Siding
Interior Spaces
- 1,567 Sq Ft Home
- Tray Ceiling
- Smooth Ceilings
- Ceiling Fan
- Family Room
- Breakfast Room
- Scuttle Attic Hole
Kitchen
- Eat-In Kitchen
- Electric Range
- Microwave
- Dishwasher
- Kitchen Island
- Granite Countertops
Flooring
- Carpet
- Luxury Vinyl Tile
Bedrooms and Bathrooms
- 3 Bedrooms
- Walk-In Closet
- 2 Full Bathrooms
- Separate Shower in Primary Bathroom
- Soaking Tub
- Bathtub with Shower
Laundry
- Laundry Room
- Laundry on main level
Home Security
- Home Security System
- Fire and Smoke Detector
Eco-Friendly Details
- Home Energy Rating Service (HERS) Rated Property
- HERS Index Rating of 60 | Good progress toward optimizing energy performance
Outdoor Features
- Patio
- Front Porch
Schools
- Shawtown Lillington Elementary School
- Harnett Central Middle School
- Harnett Central High School
Utilities
- Central Air
- Heat Pump System
- Electric Water Heater
- Septic Tank
Community Details
- Association fees include ground maintenance
- Signature Management Association, Phone Number (919) 333-3567
- Built by Carroll Construction Homes, Inc
- Shiloh Subdivision, Lyla 2C Floorplan
Listing and Financial Details
- Home warranty included in the sale of the property
- Assessor Parcel Number 130539 0049 07
Map
Home Values in the Area
Average Home Value in this Area
Property History
| Date | Event | Price | Change | Sq Ft Price |
|---|---|---|---|---|
| 03/31/2025 03/31/25 | Pending | -- | -- | -- |
| 01/21/2025 01/21/25 | For Sale | $299,900 | -- | $191 / Sq Ft |
Similar Homes in the area
Source: Doorify MLS
MLS Number: 10071988
- 59 Holly Grove Ln
- 36 Holly Grove Ln
- 75 Shiloh Dr
- 16 Holly Grove Ln
- 57 Shiloh Dr
- 45 New Bethel Ct
- 39 Shiloh Dr
- 19 Shiloh Dr
- 38 Shiloh Dr
- 16 Shiloh Dr
- 55 Oak Leaf Dr
- 96 Ln
- 22 Peach Orchard (Lot 1) Ln
- 62 Peach Orchard (Lot 3) Ln
- 42 Peach Orchard (Lot 2) Ln
- 84 Peach Orchard (Lot 4) Ln
- 303 Old Fashioned Way
- 381 Old Fashioned Way
- 108 Bonnie Girl Ct
- 432 Old Fashioned Way
