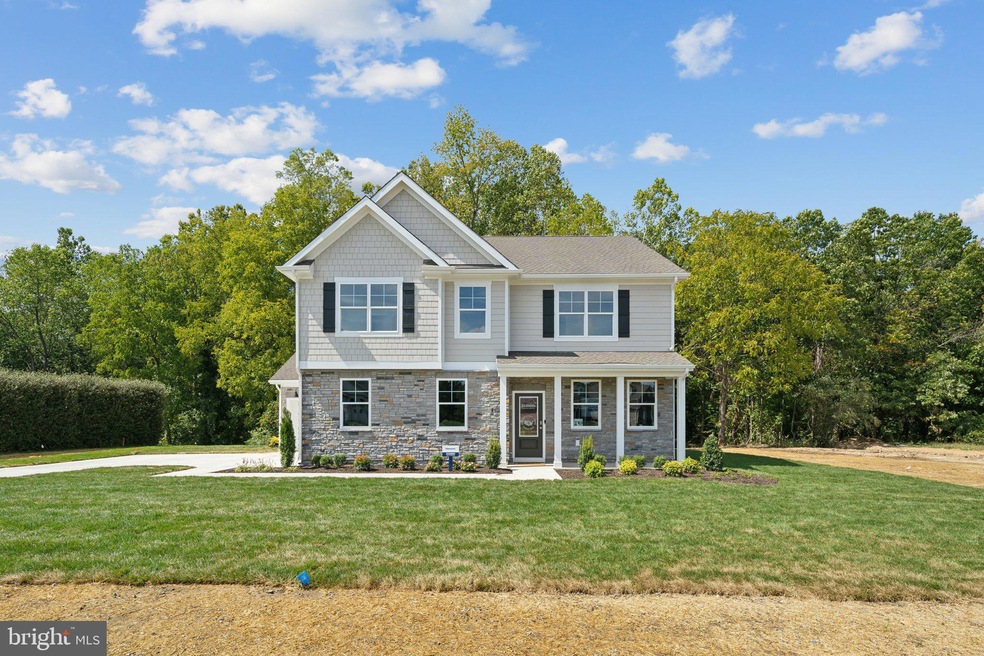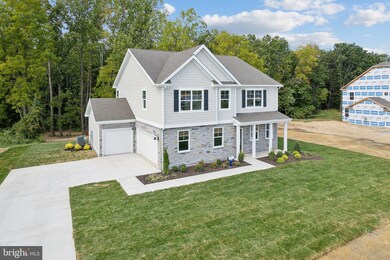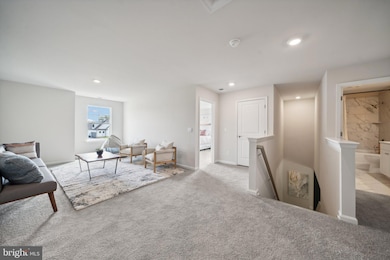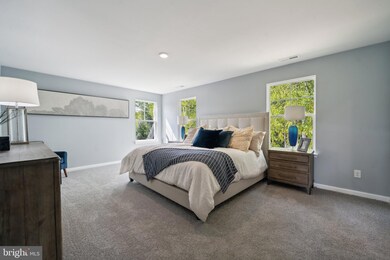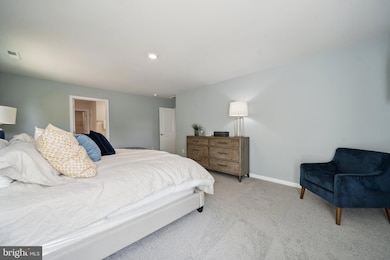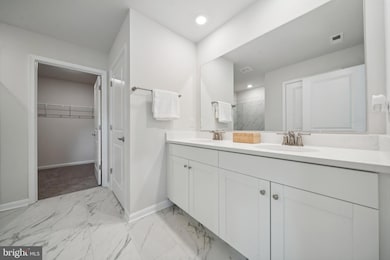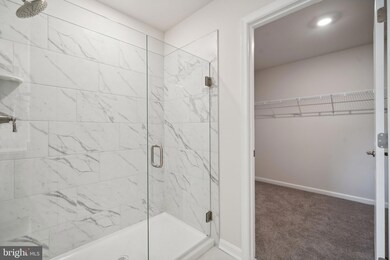
60 Jaspers Ln Stuarts Draft, VA 24477
Estimated payment $3,550/month
Highlights
- New Construction
- Stream or River on Lot
- Traditional Architecture
- Creek or Stream View
- Wooded Lot
- Upgraded Countertops
About This Home
Welcome to this stunning model home, offering 2,804 square feet of thoughtfully designed living space. Set back far off the road on a flat, 1-acre lot, this home provides both privacy and tranquility, surrounded by beautiful natural views. A large front porch invites you to relax and enjoy the serene setting, adding to the home’s impressive curb appeal.
Inside, you’ll find a formal dining room at the front of the home, perfect for hosting special meals, along with a private office featuring elegant glass French doors—ideal for working from home or quiet study. The open floorplan effortlessly connects the spacious kitchen, dining, and living areas, creating a bright and inviting atmosphere for entertaining and everyday living.
The chef's kitchen is a standout, featuring stunning quartz countertops, an abundance of cabinetry, a walk-in pantry, and a large island perfect for meal prep or casual dining. The kitchen sink is conveniently placed under a window, providing a lovely view while you work.
The secondary bedrooms are generously sized, offering plenty of space for family members or guests. Upstairs, you'll also find a versatile loft area, ideal for a playroom, home office, or lounge space. The home includes a three-car garage, providing ample room for vehicles and additional storage.
Move-in ready and beautifully maintained, this home combines luxury finishes, modern design, and a peaceful location with privacy and stunning views—perfect for those seeking comfort, style, and space.
Home Details
Home Type
- Single Family
Year Built
- Built in 2025 | New Construction
Lot Details
- 1.15 Acre Lot
- Landscaped
- Level Lot
- Wooded Lot
- Property is in excellent condition
HOA Fees
- $29 Monthly HOA Fees
Parking
- 3 Car Attached Garage
- Side Facing Garage
- Driveway
Home Design
- Traditional Architecture
- Brick Exterior Construction
- Slab Foundation
- HardiePlank Type
Interior Spaces
- Property has 2 Levels
- Wainscoting
- Ceiling Fan
- Recessed Lighting
- Family Room Off Kitchen
- Formal Dining Room
- Creek or Stream Views
- Washer and Dryer Hookup
Kitchen
- Electric Oven or Range
- Built-In Microwave
- Dishwasher
- Stainless Steel Appliances
- Kitchen Island
- Upgraded Countertops
- Disposal
Flooring
- Carpet
- Luxury Vinyl Plank Tile
Bedrooms and Bathrooms
- 4 Bedrooms
- En-Suite Bathroom
- Walk-In Closet
Outdoor Features
- Stream or River on Lot
Schools
- Guy K. Stump Elementary School
- Stuarts Draft Middle School
- Stuarts Draft High School
Utilities
- Forced Air Heating and Cooling System
- Vented Exhaust Fan
- Electric Water Heater
- On Site Septic
Community Details
- Built by D.R Horton
- Shannon Lea Subdivision, Deerfield Floorplan
Map
Home Values in the Area
Average Home Value in this Area
Property History
| Date | Event | Price | Change | Sq Ft Price |
|---|---|---|---|---|
| 04/01/2025 04/01/25 | Pending | -- | -- | -- |
| 03/18/2025 03/18/25 | For Sale | $534,990 | 0.0% | $191 / Sq Ft |
| 03/03/2025 03/03/25 | Pending | -- | -- | -- |
| 02/25/2025 02/25/25 | Price Changed | $534,990 | -0.9% | $191 / Sq Ft |
| 01/13/2025 01/13/25 | Price Changed | $539,990 | -0.9% | $193 / Sq Ft |
| 12/31/2024 12/31/24 | For Sale | $544,990 | 0.0% | $194 / Sq Ft |
| 12/31/2024 12/31/24 | Price Changed | $544,990 | -0.9% | $194 / Sq Ft |
| 10/23/2024 10/23/24 | Pending | -- | -- | -- |
| 10/22/2024 10/22/24 | Price Changed | $549,890 | 0.0% | $196 / Sq Ft |
| 09/24/2024 09/24/24 | Price Changed | $549,990 | -1.4% | $196 / Sq Ft |
| 09/06/2024 09/06/24 | For Sale | $557,990 | -- | $199 / Sq Ft |
Similar Homes in the area
Source: Bright MLS
MLS Number: VAAG2000450
- 99 Jaspers Ln
- 114 Jaspers Ln
- 128 Jaspers Ln
- TBD Kennedy Ridge Ct
- 1041 Patton Farm Rd
- 850 Patton Farm Rd
- 0 Howardsville Turnpike
- 186 Dodge St
- 233 Dodge St
- 239 Flint Mountain Dr
- 121 Sugarcamp Ln
- 150 Falling Rock Dr
- 198 Forest Springs Dr
- 350 Forest Springs Dr
- 514 Lipscomb Rd
- 1655 Howardsville Turnpike
- 170 Ceocia Ln
- 00 Lipscomb Rd
- 112 Arrowhead Ln
- 00 Lyndhurst Rd
