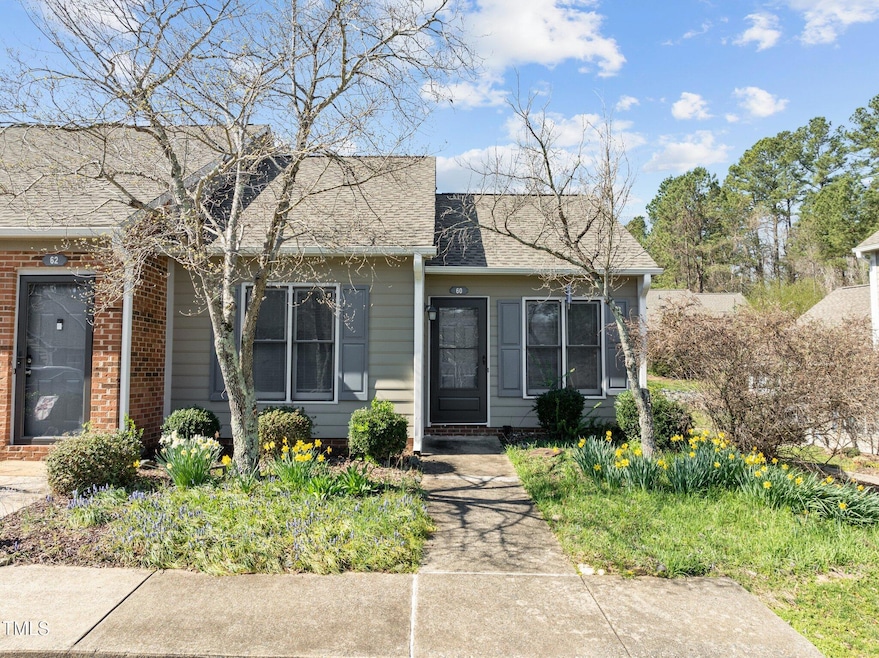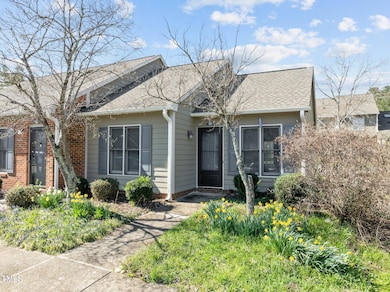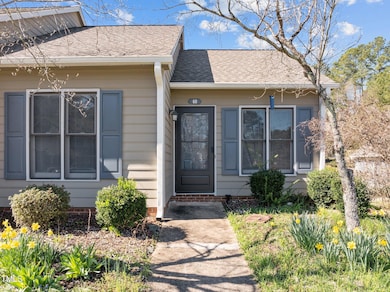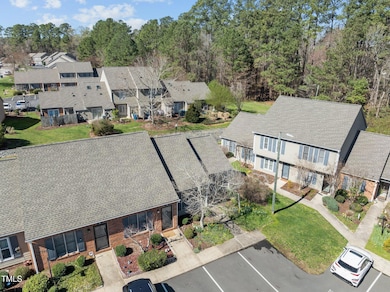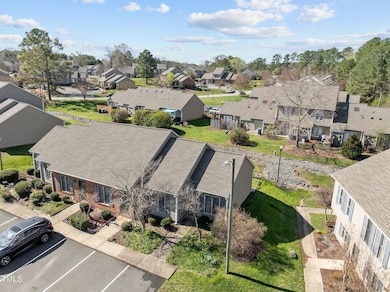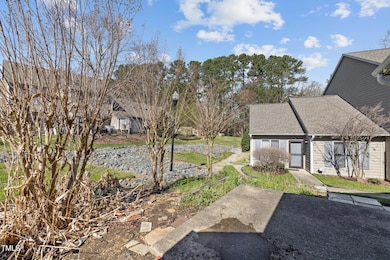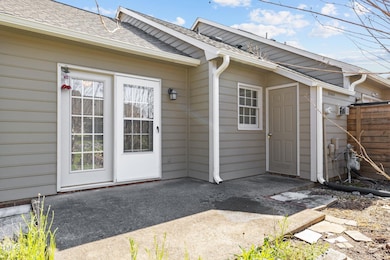
60 Justin Ct Durham, NC 27705
Omah Street NeighborhoodEstimated payment $1,271/month
Total Views
3,334
1
Bed
1
Bath
662
Sq Ft
$279
Price per Sq Ft
Highlights
- Traditional Architecture
- Granite Countertops
- Patio
- Main Floor Primary Bedroom
- Bathtub with Shower
- 1-Story Property
About This Home
Come ready to move in with nice cabinets, Granite Counter tops and freshly painted. Refrigerator and washer and dryer convey with the property. This is a well maintained 1 bedroom and 1 bathroom town-home. Has a nice patio and storage room in the back yard. This is also a corner unit with only one level. No Stairs to climb.
Townhouse Details
Home Type
- Townhome
Est. Annual Taxes
- $1,093
Year Built
- Built in 1984
Lot Details
- 2,178 Sq Ft Lot
- 1 Common Wall
HOA Fees
- $147 Monthly HOA Fees
Home Design
- Traditional Architecture
- Slab Foundation
- Shingle Roof
- Masonite
Interior Spaces
- 662 Sq Ft Home
- 1-Story Property
- Smooth Ceilings
- Ceiling Fan
- Combination Dining and Living Room
- Pull Down Stairs to Attic
Kitchen
- Range
- Dishwasher
- Granite Countertops
Bedrooms and Bathrooms
- 1 Primary Bedroom on Main
- 1 Full Bathroom
- Primary bathroom on main floor
- Bathtub with Shower
Laundry
- Laundry on main level
- Washer and Dryer
Parking
- 1 Parking Space
- 1 Open Parking Space
- Parking Lot
- Assigned Parking
Outdoor Features
- Patio
Schools
- Hillandale Elementary School
- Brogden Middle School
- Riverside High School
Utilities
- Forced Air Heating and Cooling System
- Gas Water Heater
Community Details
- Association fees include unknown
- Hrw Management Association, Phone Number (919) 787-9000
- Crystal Pines Subdivision
Listing and Financial Details
- Assessor Parcel Number 0813-96-9754
Map
Create a Home Valuation Report for This Property
The Home Valuation Report is an in-depth analysis detailing your home's value as well as a comparison with similar homes in the area
Home Values in the Area
Average Home Value in this Area
Tax History
| Year | Tax Paid | Tax Assessment Tax Assessment Total Assessment is a certain percentage of the fair market value that is determined by local assessors to be the total taxable value of land and additions on the property. | Land | Improvement |
|---|---|---|---|---|
| 2024 | $1,093 | $78,335 | $20,000 | $58,335 |
| 2023 | $1,026 | $78,335 | $20,000 | $58,335 |
| 2022 | $1,003 | $78,335 | $20,000 | $58,335 |
| 2021 | $998 | $78,335 | $20,000 | $58,335 |
| 2020 | $974 | $78,335 | $20,000 | $58,335 |
| 2019 | $974 | $78,335 | $20,000 | $58,335 |
| 2018 | $756 | $55,746 | $12,000 | $43,746 |
| 2017 | $751 | $55,746 | $12,000 | $43,746 |
| 2016 | $725 | $55,746 | $12,000 | $43,746 |
| 2015 | $831 | $60,053 | $14,600 | $45,453 |
| 2014 | -- | $60,053 | $14,600 | $45,453 |
Source: Public Records
Property History
| Date | Event | Price | Change | Sq Ft Price |
|---|---|---|---|---|
| 04/23/2025 04/23/25 | Price Changed | $185,000 | -2.6% | $279 / Sq Ft |
| 03/26/2025 03/26/25 | For Sale | $190,000 | -- | $287 / Sq Ft |
Source: Doorify MLS
Deed History
| Date | Type | Sale Price | Title Company |
|---|---|---|---|
| Warranty Deed | $63,500 | None Available | |
| Warranty Deed | $63,500 | None Available | |
| Warranty Deed | $56,000 | -- |
Source: Public Records
Mortgage History
| Date | Status | Loan Amount | Loan Type |
|---|---|---|---|
| Closed | $48,500 | Purchase Money Mortgage | |
| Previous Owner | $15,869 | Unknown | |
| Previous Owner | $54,320 | No Value Available |
Source: Public Records
Similar Homes in Durham, NC
Source: Doorify MLS
MLS Number: 10084680
APN: 173696
Nearby Homes
- 2136 Bogarde St
- 1027 Laurelwood Dr
- 3746 Guess Rd
- 1135 Laurelwood Dr
- 3775 Guess Rd Unit 36
- 3775 Guess Rd Unit 43
- 1 Jadewood Ct
- 1903 Kirkwood Dr
- 3508 Guess Rd
- 2646 Cammie St
- 2128 Arborwood Dr
- 2246 Hillandale Rd
- 1431 Cherrycrest Dr
- 2550 Bittersweet Dr
- 7 Harrigan Ct
- 10 Twinleaf Place
- 112 Old Mill Place
- 101 Old Mill Place
- 100 Old Mill Place
- 5 Sidbrook Ct
