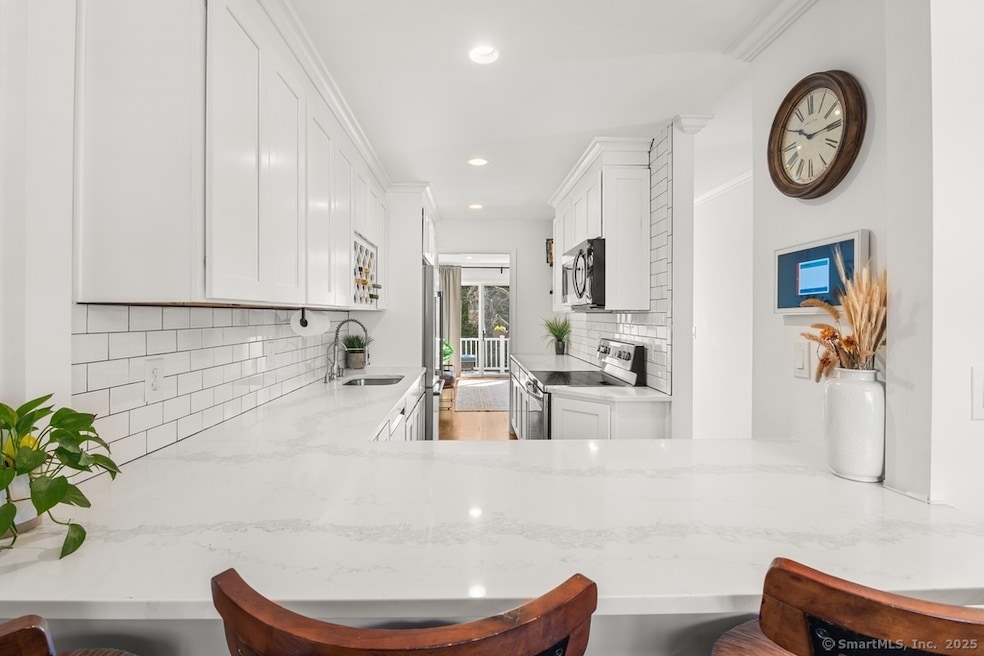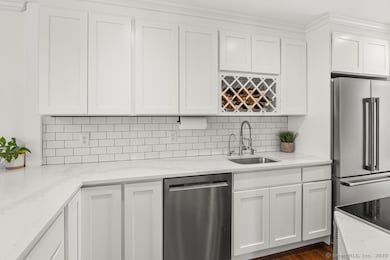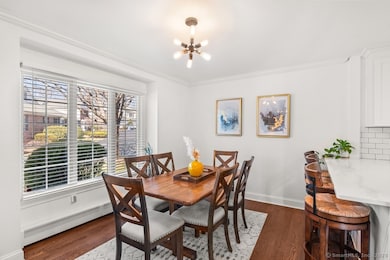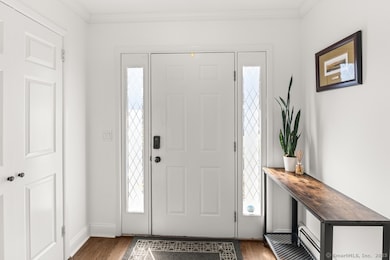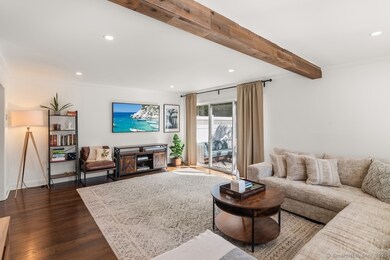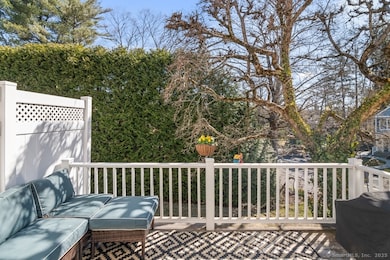
60 Lakeview Ave Unit 1 New Canaan, CT 06840
New Canaan NeighborhoodEstimated payment $5,663/month
Highlights
- Deck
- Property is near public transit
- Cul-De-Sac
- South Elementary School Rated A+
- End Unit
- Entrance Foyer
About This Home
Nestled in the sought-after Graystone neighborhood association, this beautifully updated 3-bedroom, 2-bath end unit offers the perfect blend of convenience and comfort. The sun-filled, spacious layout boasts an eat-in kitchen with private deck off of the living area and is perfect for relaxing or entertaining. All three bedrooms are on the second floor to add ease to daily living. The newly finished basement provides a versatile space for a media room, home gym, or office. Additional features include laundry on the main level, detached garage and convenient guest parking. Don't miss this opportunity to own a move-in-ready home just minutes from the center of town, parks, and train.
Property Details
Home Type
- Condominium
Est. Annual Taxes
- $7,073
Year Built
- Built in 1972
Lot Details
- End Unit
- Cul-De-Sac
- Garden
HOA Fees
- $423 Monthly HOA Fees
Home Design
- Brick Exterior Construction
- Frame Construction
- Masonry Siding
- Vinyl Siding
Interior Spaces
- Entrance Foyer
Kitchen
- Electric Range
- Microwave
- Dishwasher
Bedrooms and Bathrooms
- 3 Bedrooms
- 2 Full Bathrooms
Laundry
- Laundry on main level
- Dryer
- Washer
Finished Basement
- Heated Basement
- Basement Fills Entire Space Under The House
Parking
- 1 Car Garage
- Parking Deck
Schools
- South Elementary School
- New Canaan High School
Utilities
- Cooling System Mounted In Outer Wall Opening
- Baseboard Heating
- Heating System Uses Oil
- Fuel Tank Located in Ground
Additional Features
- Deck
- Property is near public transit
Listing and Financial Details
- Assessor Parcel Number 186687
Community Details
Overview
- Association fees include grounds maintenance, trash pickup, snow removal, insurance
- 20 Units
- Property managed by Westford Management
Amenities
- Public Transportation
Pet Policy
- Pets Allowed
Map
Home Values in the Area
Average Home Value in this Area
Property History
| Date | Event | Price | Change | Sq Ft Price |
|---|---|---|---|---|
| 04/14/2025 04/14/25 | Pending | -- | -- | -- |
| 04/03/2025 04/03/25 | For Sale | $835,000 | +62.1% | $450 / Sq Ft |
| 08/10/2020 08/10/20 | Sold | $515,000 | -2.6% | $387 / Sq Ft |
| 07/15/2020 07/15/20 | Pending | -- | -- | -- |
| 05/29/2020 05/29/20 | For Sale | $529,000 | -- | $397 / Sq Ft |
Similar Home in New Canaan, CT
Source: SmartMLS
MLS Number: 24083007
- 31 Lakeview Ave
- 258 Main St
- 125 East Ave
- 40 E Maple St
- 205 Main St Unit 36
- 87 Oak St
- 201 Gramercy Park Unit 201
- 202 Gramercy Park Unit 202
- 388 Main St
- 97 South Ave Unit E
- 2 Mead St Unit 20
- 32 Kelley Green
- 160 Park St Unit 202
- 160 Park St Unit 103
- 160 Park St Unit 104
- 180 Park St Unit 306
- 160 Park St Unit 204
- 42 Forest St Unit 3
- 72 Locust Ave
- 34 Anthony Ln
