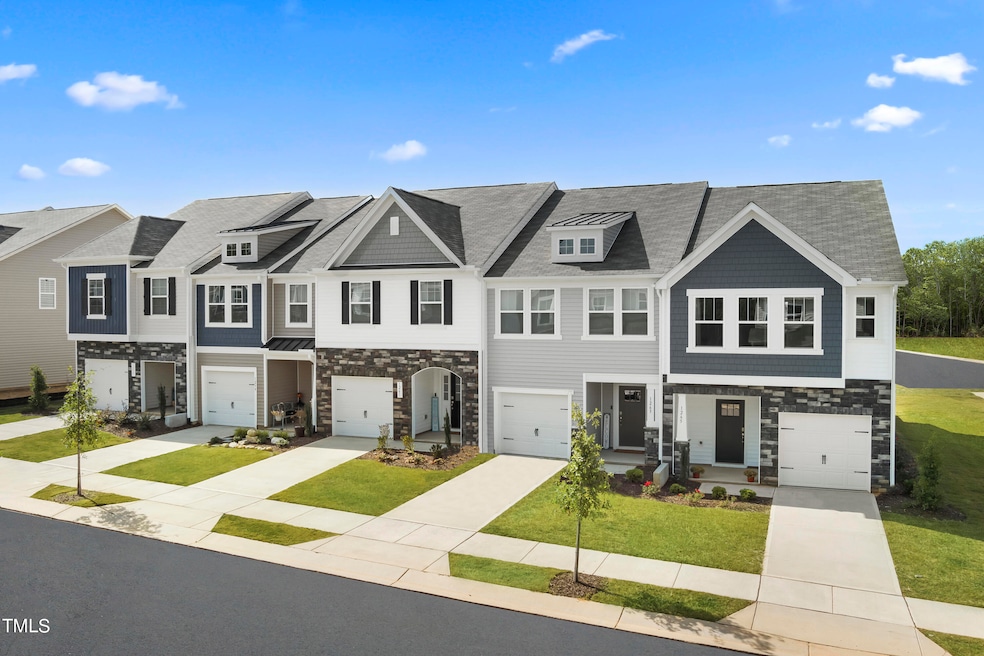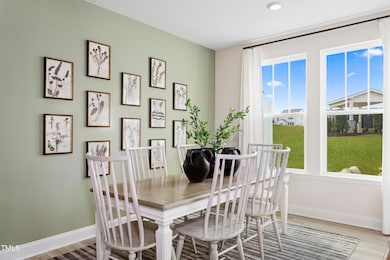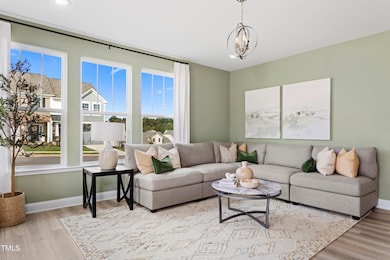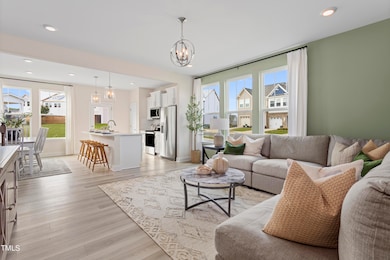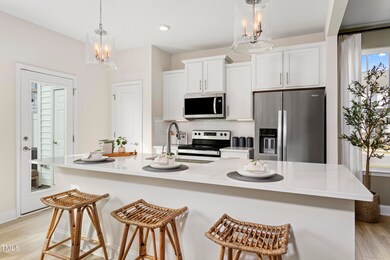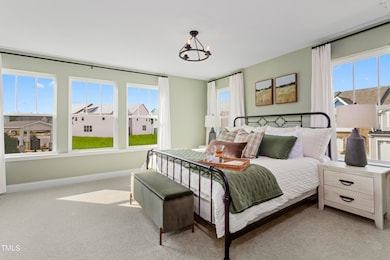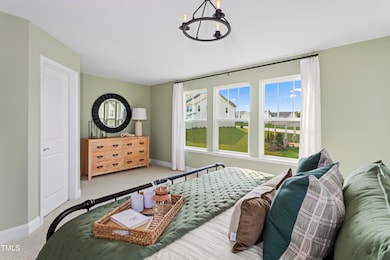
60 Lavender Ln Clayton, NC 27520
Municipal Park NeighborhoodEstimated payment $1,966/month
Highlights
- New Construction
- Craftsman Architecture
- Breakfast Room
- Riverwood Middle School Rated A-
- Community Pool
- 1 Car Attached Garage
About This Home
POOL COMMUNITY! The Litchfield Plan is a 2-story open concept, 3 bedrooms, 2.5 bath townhome, w/ 1 car garage. The spacious family room w/ 9ft ceilings opens to the kitchen w/ granite countertops & island, upgraded cabinets, SS appliances, eat in dining, & access to outdoor patio & storage. Large Owners Suite w/walk in closet, sitting area, bathroom w/dual vanity, quartz countertops & walk in shower. Luxury Plank flooring throughout the main living area, all baths & laundry. Great location close to downtown Clayton and all that Hwy 70 offers! Meadow View features a community swimming pool and cabana, walking trails and included free membership to the Clayton Community Center.
Townhouse Details
Home Type
- Townhome
Year Built
- Built in 2025 | New Construction
Lot Details
- 1,307 Sq Ft Lot
- Two or More Common Walls
HOA Fees
- $145 Monthly HOA Fees
Parking
- 1 Car Attached Garage
- 1 Open Parking Space
Home Design
- Home is estimated to be completed on 5/30/25
- Craftsman Architecture
- Slab Foundation
- Shingle Roof
- Vinyl Siding
Interior Spaces
- 1,603 Sq Ft Home
- 2-Story Property
- Living Room
- Breakfast Room
- Pull Down Stairs to Attic
Kitchen
- Built-In Range
- Microwave
- Dishwasher
Flooring
- Carpet
- Luxury Vinyl Tile
Bedrooms and Bathrooms
- 3 Bedrooms
Schools
- Cooper Academy Elementary School
- Riverwood Middle School
- Clayton High School
Utilities
- Zoned Heating and Cooling
- Electric Water Heater
Listing and Financial Details
- Assessor Parcel Number 1234
Community Details
Overview
- Association fees include ground maintenance
- Charleston Management Association, Phone Number (919) 847-3003
- Built by DRB Homes
- Meadow View Subdivision, Litchfield Floorplan
Recreation
- Community Pool
Map
Home Values in the Area
Average Home Value in this Area
Property History
| Date | Event | Price | Change | Sq Ft Price |
|---|---|---|---|---|
| 04/14/2025 04/14/25 | For Sale | $276,575 | 0.0% | $173 / Sq Ft |
| 03/14/2025 03/14/25 | Pending | -- | -- | -- |
| 03/02/2025 03/02/25 | Price Changed | $276,575 | +0.1% | $173 / Sq Ft |
| 03/01/2025 03/01/25 | For Sale | $276,230 | -- | $172 / Sq Ft |
Similar Homes in Clayton, NC
Source: Doorify MLS
MLS Number: 10079537
- 60 Honeydew Way
- 68 Honeydew Way
- 56 Honeydew Way
- 59 Honeydew Way
- 55 Honeydew Way
- 51 Honeydew Way
- 116 Lavender Ln
- 112 Lavender Ln
- 47 Honeydew Way
- 108 Lavender Ln
- 104 Lavender Ln
- 43 Honeydew Way
- 35 Honeydew Way
- 100 Lavender Ln
- 94 Lavender Ln
- 90 Lavender Ln
- 24 Honeydew Way
- 82 Lavender Ln
- 53 Lavender Ln
- 86 Lavender Ln
