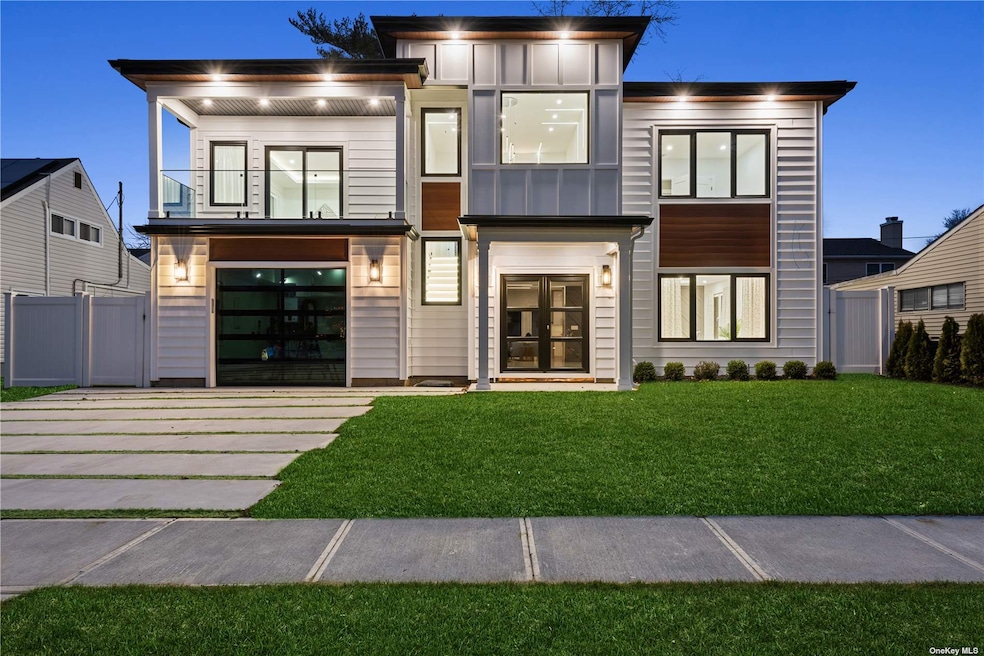
60 Lion Ln Westbury, NY 11590
Salisbury NeighborhoodHighlights
- New Construction
- Main Floor Bedroom
- 1 Fireplace
- Property is near public transit
- Modern Architecture
- L-Shaped Dining Room
About This Home
As of May 2024Welcome To This One Of A Kind Brand New Construction Located In The Heart Of Salisbury . This Home Provides Comfort, Luxury, And Tranquility All In One! Features Of This Charming Property Include 5 Spacious Bedrooms And 4.5 Beautifully Designed Full Bathrooms, 1 Spacious Half Bathroom 1 Car Garage, With 2 Tone Modern Designer Kitchen, Quartz Backsplash, Waterfall On The Island, Formal Living Room, Family Room W/Fireplace, Dining Room With Accent Wall, Spacious Ein Suite Bedroom On Main . Radiant Heat Throughout The 1St Floor Double Height Entry Designer Quality Finishes You Will Find In This Pristine Home . Award Winning East Meadow Schools And Enjoy Its Unbeatable Location, Which Provides Easy Access To All ! With So Much More To List This Unrivaled Property Gives You A Rare Opportunity To Acquire One Of The Most Unique Homes The Market Has To Offer, A Must See! Don't Miss Out On This Incredible Opportunity To Fall In Love ! .
Last Agent to Sell the Property
Voro LLC Brokerage Phone: 929-224-0479 License #10401340284

Home Details
Home Type
- Single Family
Est. Annual Taxes
- $8,400
Year Built
- Built in 2023 | New Construction
Lot Details
- 6,000 Sq Ft Lot
- Lot Dimensions are 60x100
Parking
- 2 Car Detached Garage
Home Design
- Modern Architecture
- Frame Construction
- Vinyl Siding
Interior Spaces
- 3,349 Sq Ft Home
- 1 Fireplace
- Entrance Foyer
- L-Shaped Dining Room
- Formal Dining Room
- Eat-In Kitchen
Bedrooms and Bathrooms
- 5 Bedrooms
- Main Floor Bedroom
- Powder Room
Location
- Property is near public transit
Schools
- Clarke Middle School
- W Tresper Clarke High School
Utilities
- Forced Air Heating and Cooling System
- Radiant Heating System
- Heating System Uses Propane
Community Details
- Park
Listing and Financial Details
- Legal Lot and Block 15 / 443
- Assessor Parcel Number 2089-45-443-00-0015-0
Map
Home Values in the Area
Average Home Value in this Area
Property History
| Date | Event | Price | Change | Sq Ft Price |
|---|---|---|---|---|
| 05/09/2024 05/09/24 | Sold | $1,470,000 | -5.2% | $439 / Sq Ft |
| 02/12/2024 02/12/24 | Pending | -- | -- | -- |
| 01/24/2024 01/24/24 | For Sale | $1,549,999 | +5.4% | $463 / Sq Ft |
| 01/21/2024 01/21/24 | Off Market | $1,470,000 | -- | -- |
| 12/21/2023 12/21/23 | For Sale | $1,549,999 | -- | $463 / Sq Ft |
Tax History
| Year | Tax Paid | Tax Assessment Tax Assessment Total Assessment is a certain percentage of the fair market value that is determined by local assessors to be the total taxable value of land and additions on the property. | Land | Improvement |
|---|---|---|---|---|
| 2024 | $4,189 | $426 | $254 | $172 |
| 2023 | $8,241 | $426 | $254 | $172 |
| 2022 | $8,241 | $426 | $254 | $172 |
| 2021 | $8,683 | $414 | $247 | $167 |
| 2020 | $10,069 | $707 | $595 | $112 |
| 2019 | $3,546 | $707 | $595 | $112 |
| 2018 | $4,487 | $707 | $0 | $0 |
| 2017 | $3,853 | $707 | $595 | $112 |
| 2016 | $7,260 | $707 | $595 | $112 |
| 2015 | $2,978 | $707 | $595 | $112 |
| 2014 | $2,978 | $707 | $595 | $112 |
| 2013 | $2,761 | $707 | $595 | $112 |
Mortgage History
| Date | Status | Loan Amount | Loan Type |
|---|---|---|---|
| Open | $955,500 | New Conventional | |
| Closed | $955,500 | New Conventional | |
| Previous Owner | $275,000 | Stand Alone First | |
| Previous Owner | $500,000 | Stand Alone First | |
| Previous Owner | $250,000 | Construction |
Deed History
| Date | Type | Sale Price | Title Company |
|---|---|---|---|
| Bargain Sale Deed | $1,470,000 | Fidelity National Ttl Ins Co | |
| Bargain Sale Deed | $1,470,000 | Fidelity National Ttl Ins Co | |
| Bargain Sale Deed | $510,000 | Westcor Land Title Ins Co | |
| Bargain Sale Deed | $510,000 | Westcor Land Title Ins Co | |
| Executors Deed | $480,000 | Westcor Land Title Ins Co | |
| Executors Deed | $480,000 | Westcor Land Title Ins Co |
Similar Homes in the area
Source: OneKey® MLS
MLS Number: KEY3522089
APN: 2089-45-443-00-0015-0
