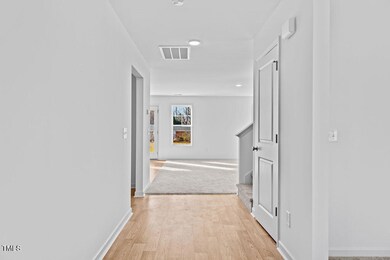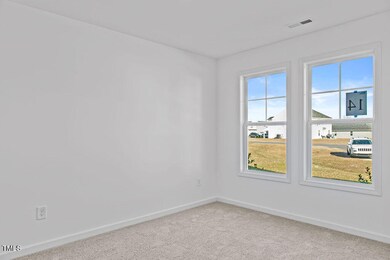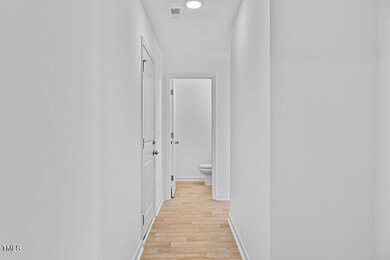
Highlights
- New Construction
- Granite Countertops
- Walk-In Closet
- Traditional Architecture
- 2 Car Attached Garage
- Entrance Foyer
About This Home
As of March 2025Introducing the Longleaf Plan by Ben Stout Construction. This spacious two story homes offers four full bedrooms, a loft, open concept floor plan in the main living area and flex space on the main level. Welcoming foyer opens to large family room that opens to large kitchen area w/Breakfast/Dining nook! Kitchen has granite countertops with a large Island with area for bar stools and lots of cabinet space! Mud room off the garage! All bedrooms and loft upstairs; Owners suite offers double vanity and large walk-in closet. Large .46 acre lot is perfect for entertaining and enjoying the outdoors, and conveniently located close to downtown Dunn, I-95, Raleigh and Fayetteville/Ft. Liberty
Last Buyer's Agent
Non Member
Non Member Office
Home Details
Home Type
- Single Family
Year Built
- Built in 2024 | New Construction
Lot Details
- 0.48 Acre Lot
HOA Fees
- $31 Monthly HOA Fees
Parking
- 2 Car Attached Garage
Home Design
- Traditional Architecture
- Slab Foundation
- Frame Construction
- Shingle Roof
- Vinyl Siding
Interior Spaces
- 2,179 Sq Ft Home
- 2-Story Property
- Entrance Foyer
- Laundry on upper level
Kitchen
- Range
- Microwave
- Dishwasher
- Kitchen Island
- Granite Countertops
Flooring
- Carpet
- Vinyl
Bedrooms and Bathrooms
- 4 Bedrooms
- Walk-In Closet
Schools
- Harnett Primary Elementary School
- Dunn Middle School
- Triton High School
Utilities
- Central Air
- Heat Pump System
- Septic Tank
Community Details
- Association fees include ground maintenance
- Fairground Farms HOA Little & Young Association, Phone Number (910) 484-5400
- To Be Added Subdivision
Listing and Financial Details
- Assessor Parcel Number 1518-55-4045
Map
Home Values in the Area
Average Home Value in this Area
Property History
| Date | Event | Price | Change | Sq Ft Price |
|---|---|---|---|---|
| 03/03/2025 03/03/25 | Sold | $324,950 | 0.0% | $149 / Sq Ft |
| 01/17/2025 01/17/25 | Pending | -- | -- | -- |
| 01/12/2025 01/12/25 | For Sale | $324,950 | -- | $149 / Sq Ft |
Similar Homes in Dunn, NC
Source: Doorify MLS
MLS Number: 10070474
- 41 Alderman Ct Unit Lot 2
- 154 Stewart Mason Dr
- 140 Brinkley Rd
- 525 Partin Rd
- 499 Partin Rd
- 467 Partin Rd
- 267 Partin Rd
- 641 Partin Rd
- 41 Aldermann (Lot 2) Ct
- Parcel #3 Bob Lee Ln
- 208 Planters Ln
- 101 Pine St
- 1403 Fairground Rd
- 108 Gulf Dr
- 302 Saints St
- 108 George St
- 100 Brandywood Dr
- 132 Rollingwood Dr
- 460 Mann Rd
- 2984 Ashe Ave






