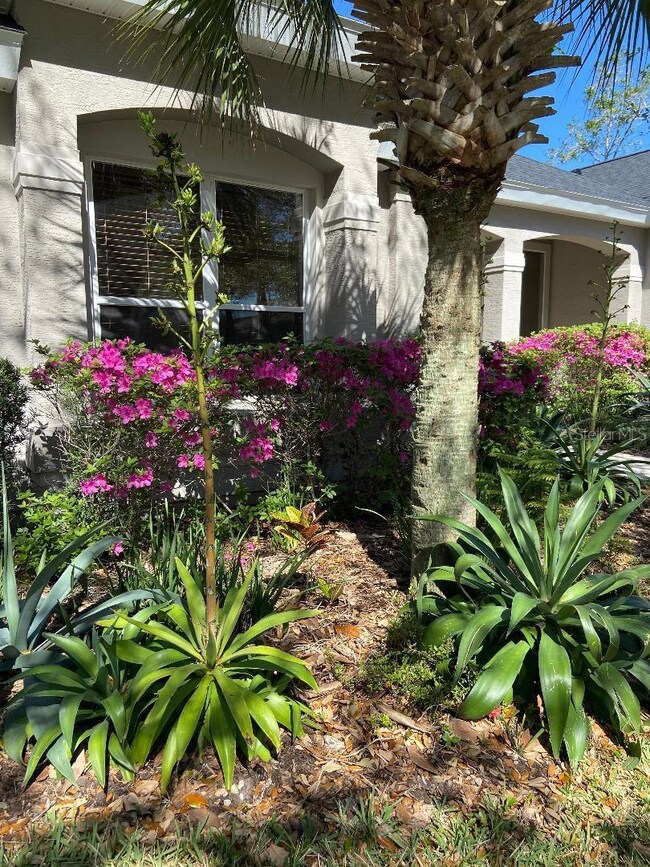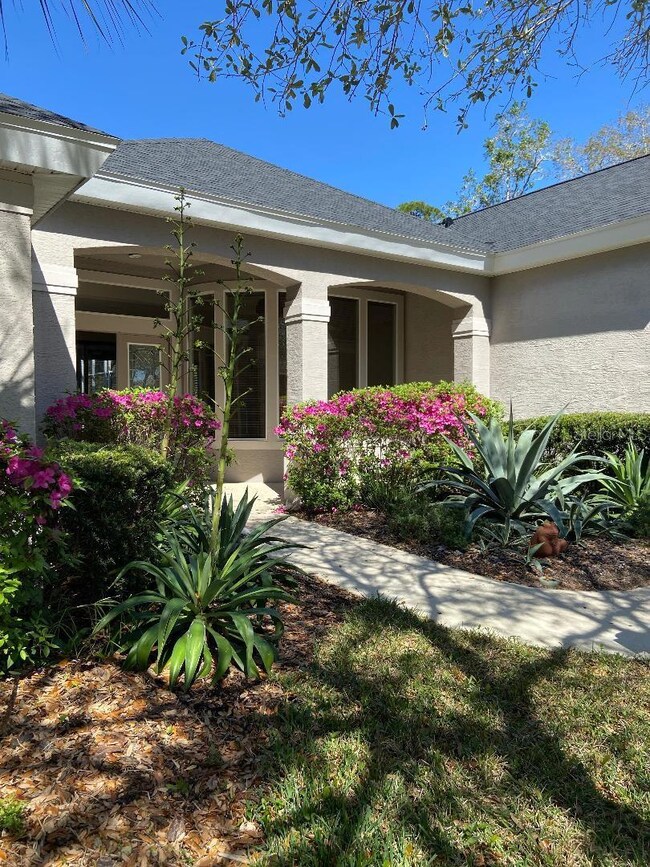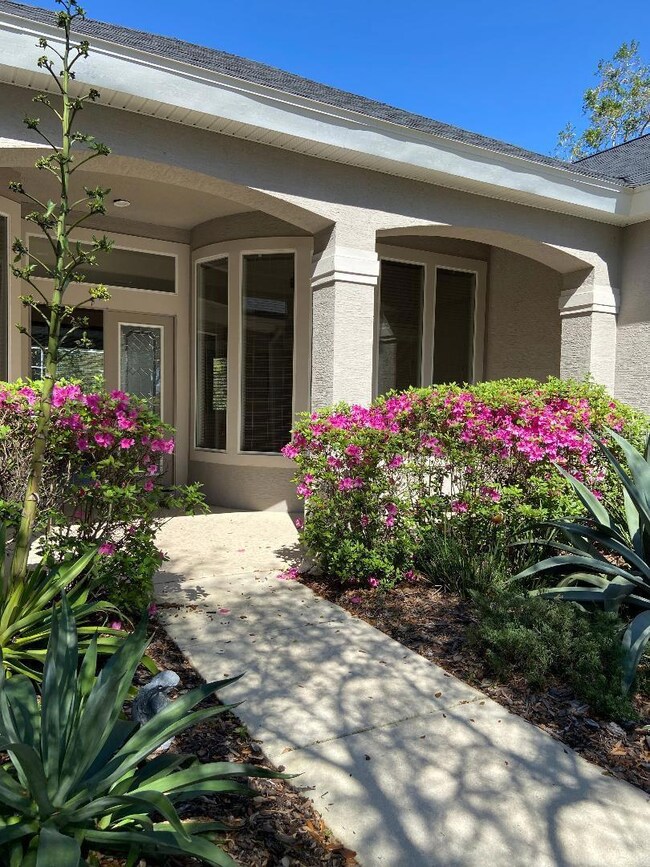
60 N Park Cir Palm Coast, FL 32137
North Park Village at Grand Haven NeighborhoodEstimated payment $5,328/month
Highlights
- 146 Feet of Waterfront
- Golf Course Community
- Fitness Center
- Old Kings Elementary School Rated A-
- Access To Pond
- Oak Trees
About This Home
This home is the LOWEST PRICED SALT POOL HOME IN GRAND HAVEN for living square footage (s/f) at $217 s/f. This home is PRICED TO SELL and OWNERS ARE MOTIVATED. VACANT and EASY TO SHOW. This home has a trifecta; 3767 s/f for all your family and guests, a large covered porch and a salt water pool and a deck, all overlooking a lake with excellent fishing and wildlife viewing. This 3767 s/f ICI POINCIANA model quality built home is situated within Grand Haven's desirable North Park Village (close to the intracoastal esplanade) and has one of the larger yards with 73 feet frontage on the lake. There is plenty of room for your outdoor entertaining and gardening. The home includes a large kitchen, dining room, living room, office, family room, 5 bedrooms, and 6 full baths. The first floor master bedroom has a large ensuite with twin sinks, a garden tub, a separate walk in shower and a water closet. The expansive upper floor would be ideal for an in law or teenage apartment. This family room has its own full bath and wet bar and an enclosed covered deck that overlooks the lake. Additional features include a NEW ROOF (2024), new pool motor and lanai screens, a sprinkler system, double pane windows, customized blinds throughout, and an oversized garage with attic space and Safe Racks for storage. There are plumbing and electrical hook ups for your future dream summer kitchen on the huge covered back porch. Even though there is a new roof the seller will purchase a comprehensive 1 year home warranty for the buyer to provide additional peace of mind. The properties mature palms, oak trees and landscaping provide a tropical atmosphere. Grand Haven is Palm Coast's premier gated golf community located on the Intracoastal Waterway and nestled among 1400 acres of live oak hammocks. It is less than 10 minutes from Flagler County's pristine uncrowded beaches. There are a variety of amenities provided to all residents of Grand Haven including 2 recreational centers, with several community pools and hot tubs, 7 clay tennis courts, 5 pickle ball courts, 3 croquet facilities, 2 bocce courts, 2 basketball courts, 2 weight training and exercise centers, 2 playgrounds and many activities including water aerobics, yoga, karaoke, trivia night, among other events. The amenity center also has a full service restaurant. There is a 2 mile Intercoastal Esplanade with a gazebo and a pier for viewing the dolphins and boats gliding by. An 18 hole Jack Nicholas Signature Golf Course and clubhouse facilities are available with a separate membership.
Open House Schedule
-
Saturday, April 26, 202512:00 to 2:00 pm4/26/2025 12:00:00 PM +00:004/26/2025 2:00:00 PM +00:00Add to Calendar
Home Details
Home Type
- Single Family
Est. Annual Taxes
- $9,007
Year Built
- Built in 2005
Lot Details
- 10,411 Sq Ft Lot
- 146 Feet of Waterfront
- 73 Feet of Lake Waterfront
- Lake Front
- 73 Feet of Pond Waterfront
- East Facing Home
- Mature Landscaping
- Irrigation
- Cleared Lot
- Oak Trees
- Property is zoned MPD
HOA Fees
- $14 Monthly HOA Fees
Parking
- 2 Car Attached Garage
- Oversized Parking
- Ground Level Parking
- Garage Door Opener
- Driveway
- Off-Street Parking
Property Views
- Lake
- Pond
- Pool
Home Design
- Florida Architecture
- Tri-Level Property
- Slab Foundation
- Shingle Roof
- Block Exterior
- Stucco
Interior Spaces
- 3,767 Sq Ft Home
- Wet Bar
- Bar
- Tray Ceiling
- High Ceiling
- Ceiling Fan
- Double Pane Windows
- Blinds
- Sliding Doors
- Family Room
- Living Room
- Bonus Room
- Inside Utility
Kitchen
- Convection Oven
- Range
- Recirculated Exhaust Fan
- Microwave
- Dishwasher
- Stone Countertops
- Disposal
Flooring
- Carpet
- Tile
Bedrooms and Bathrooms
- 5 Bedrooms
- Primary Bedroom on Main
- Split Bedroom Floorplan
- En-Suite Bathroom
- Closet Cabinetry
- Dual Closets
- Linen Closet
- Walk-In Closet
- 6 Full Bathrooms
- Dual Sinks
- Private Water Closet
- Bathtub With Separate Shower Stall
Laundry
- Laundry Room
- Dryer
- Washer
Home Security
- Security Gate
- Fire and Smoke Detector
Pool
- Screened Pool
- In Ground Pool
- Gunite Pool
- Saltwater Pool
- Fence Around Pool
- Outdoor Shower
- Outside Bathroom Access
- Chlorine Free
Outdoor Features
- Access To Pond
- Access To Lake
- Balcony
- Enclosed patio or porch
Schools
- Imagine Schools Town Center Elementary School
- Indian Trails Middle-Fc School
- Matanzas High School
Utilities
- Central Heating and Cooling System
- Heat Pump System
- Vented Exhaust Fan
- Thermostat
- Electric Water Heater
- High Speed Internet
- Phone Available
- Cable TV Available
Listing and Financial Details
- Home warranty included in the sale of the property
- Visit Down Payment Resource Website
- Legal Lot and Block 163 / 1
- Assessor Parcel Number 15-11-31-2970-00000-1630
- $2,932 per year additional tax assessments
Community Details
Overview
- Association fees include 24-Hour Guard, pool, recreational facilities, security, sewer, trash
- Troy Railsback, Southern States Management Group Association, Phone Number (386) 446-6333
- Grand Haven Master Association
- Grand Haven North Pahse I Subdivision
- Association Owns Recreation Facilities
- The community has rules related to fencing
Amenities
- Restaurant
- Clubhouse
- Community Mailbox
Recreation
- Golf Course Community
- Tennis Courts
- Community Basketball Court
- Pickleball Courts
- Recreation Facilities
- Community Playground
- Fitness Center
- Community Pool
- Community Spa
- Park
- Trails
Security
- Security Guard
- Card or Code Access
- Gated Community
Map
Home Values in the Area
Average Home Value in this Area
Tax History
| Year | Tax Paid | Tax Assessment Tax Assessment Total Assessment is a certain percentage of the fair market value that is determined by local assessors to be the total taxable value of land and additions on the property. | Land | Improvement |
|---|---|---|---|---|
| 2024 | $8,671 | $374,278 | -- | -- |
| 2023 | $8,671 | $363,377 | $0 | $0 |
| 2022 | $8,318 | $352,793 | $0 | $0 |
| 2021 | $8,258 | $342,517 | $0 | $0 |
| 2020 | $8,195 | $337,787 | $0 | $0 |
| 2019 | $8,077 | $330,193 | $0 | $0 |
| 2018 | $11,469 | $449,217 | $92,000 | $357,217 |
| 2017 | $10,883 | $420,107 | $80,000 | $340,107 |
| 2016 | $10,366 | $396,648 | $0 | $0 |
| 2015 | $10,535 | $398,371 | $0 | $0 |
| 2014 | $9,980 | $394,087 | $0 | $0 |
Property History
| Date | Event | Price | Change | Sq Ft Price |
|---|---|---|---|---|
| 04/24/2025 04/24/25 | Price Changed | $817,500 | -0.2% | $217 / Sq Ft |
| 04/14/2025 04/14/25 | Price Changed | $819,000 | -0.1% | $217 / Sq Ft |
| 04/10/2025 04/10/25 | Price Changed | $819,999 | -0.1% | $218 / Sq Ft |
| 04/04/2025 04/04/25 | Price Changed | $820,500 | -0.2% | $218 / Sq Ft |
| 04/03/2025 04/03/25 | Price Changed | $822,500 | -0.2% | $218 / Sq Ft |
| 03/31/2025 03/31/25 | Price Changed | $824,000 | -0.1% | $219 / Sq Ft |
| 03/28/2025 03/28/25 | Price Changed | $825,000 | -0.6% | $219 / Sq Ft |
| 03/21/2025 03/21/25 | Price Changed | $830,000 | -0.5% | $220 / Sq Ft |
| 03/17/2025 03/17/25 | Price Changed | $834,000 | -0.1% | $221 / Sq Ft |
| 03/14/2025 03/14/25 | Price Changed | $835,000 | -0.5% | $222 / Sq Ft |
| 03/11/2025 03/11/25 | Price Changed | $839,000 | -0.1% | $223 / Sq Ft |
| 03/08/2025 03/08/25 | Price Changed | $840,000 | -0.1% | $223 / Sq Ft |
| 03/07/2025 03/07/25 | Price Changed | $841,000 | -0.1% | $223 / Sq Ft |
| 03/06/2025 03/06/25 | Price Changed | $842,000 | -0.1% | $224 / Sq Ft |
| 03/05/2025 03/05/25 | Price Changed | $842,500 | -0.3% | $224 / Sq Ft |
| 03/04/2025 03/04/25 | Price Changed | $845,000 | -0.3% | $224 / Sq Ft |
| 03/01/2025 03/01/25 | Price Changed | $847,500 | -0.2% | $225 / Sq Ft |
| 02/28/2025 02/28/25 | Price Changed | $849,000 | -0.1% | $225 / Sq Ft |
| 02/26/2025 02/26/25 | Price Changed | $849,750 | 0.0% | $226 / Sq Ft |
| 02/20/2025 02/20/25 | For Sale | $850,000 | 0.0% | $226 / Sq Ft |
| 05/13/2015 05/13/15 | Rented | -- | -- | -- |
| 05/13/2015 05/13/15 | For Rent | $2,250 | -10.0% | -- |
| 05/05/2015 05/05/15 | Rented | -- | -- | -- |
| 04/05/2015 04/05/15 | Under Contract | -- | -- | -- |
| 03/20/2015 03/20/15 | For Rent | $2,500 | -- | -- |
Deed History
| Date | Type | Sale Price | Title Company |
|---|---|---|---|
| Trustee Deed | $278,500 | None Available | |
| Trustee Deed | $8,200 | None Available | |
| Corporate Deed | $584,900 | Southern Title Hldg Co Llc |
Mortgage History
| Date | Status | Loan Amount | Loan Type |
|---|---|---|---|
| Previous Owner | $188,400 | Credit Line Revolving | |
| Previous Owner | $522,558 | Credit Line Revolving |
Similar Homes in Palm Coast, FL
Source: Stellar MLS
MLS Number: FC307417
APN: 15-11-31-2970-00000-1630
- 8 N Village Dr
- 20 N Park Cir
- 24 N Park Cir
- 10 N Park Cir
- 16 N Village Pkwy
- 15 S Waterview Dr
- 19 S Waterview Dr
- 7 Midden Ln
- 32 Creekside Dr
- 30 Creekside Dr
- 2 Chinier St
- 5 Creekside Dr
- 29 Creekside Dr
- 15 Chinier St
- 20 Chinier St
- 9 Sweetwater Ct
- 1 Sailfish Dr
- 3 Sailfish Dr
- 17 Sweetwater Ct
- 8 Island Estates Pkwy






