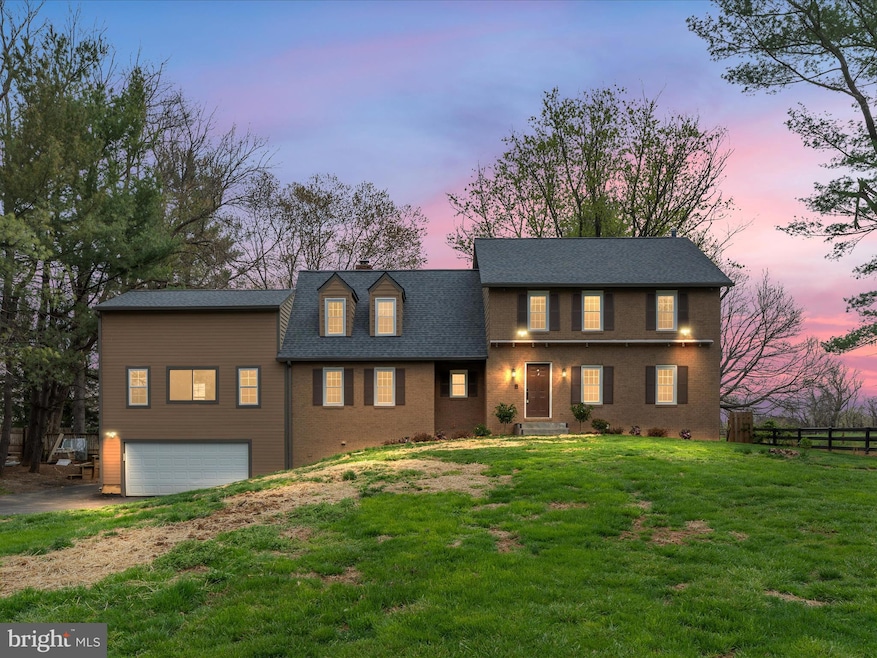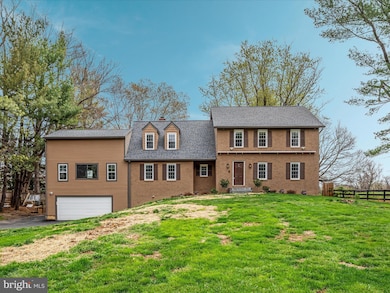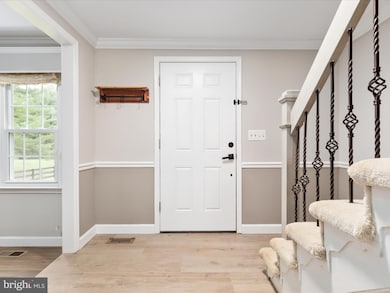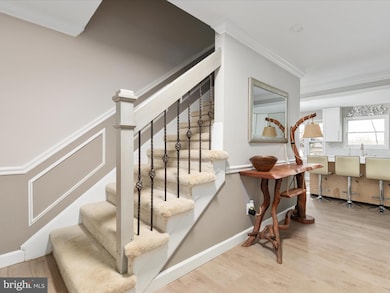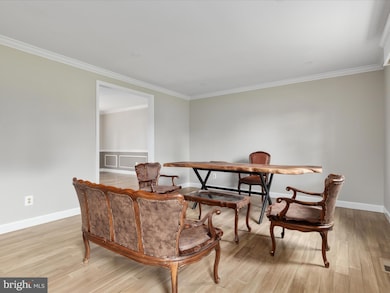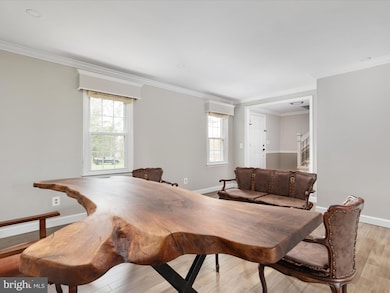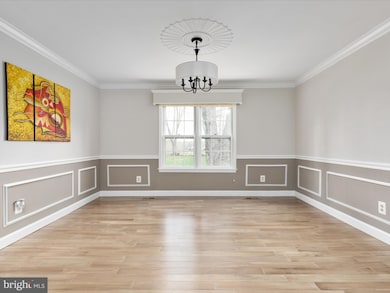
60 N Tavenner Ln Hamilton, VA 20158
Estimated payment $5,583/month
Highlights
- Above Ground Pool
- Eat-In Gourmet Kitchen
- Backs to Trees or Woods
- Hamilton Elementary School Rated A-
- Colonial Architecture
- Wood Flooring
About This Home
**Stunning Family Home in Hamilton, VA – Entertainer’s Dream with No HOA Fees!**
Looking for a rare opportunity to own the largest home in Loudoun County at $900K? Welcome to this breathtaking property in Hamilton, VA, where luxury, space, and convenience meet. With a sprawling lot, an in-ground pool, and no HOA restrictions, this is the ultimate family home that offers endless possibilities on total 6029 sq feet!
**Key Features:**
- **Massive Front & Back Yards**: The expansive yards provide plenty of space for outdoor activities, entertaining, or simply relaxing. With room to roam, you’ll have the perfect spot for a garden, playground, or backyard BBQs.
- **In-Ground Pool**: Take a dive into luxury with your very own in-ground pool, ideal for making summer memories, hosting poolside gatherings, or enjoying a peaceful swim after a long day.
- **Colossal Living Room**: This spacious living area is flooded with natural light, featuring a cozy wooden fireplace that creates a warm and inviting atmosphere. Perfect for large gatherings or quiet family time.
- **Gourmet Kitchen & Dining**: Prepare gourmet meals in the well-equipped kitchen, featuring modern amenities and a charming breakfast nook. The formal dining room is ready for your next dinner party, providing a sophisticated setting for celebrations with friends and family.
- **Dedicated Office Space**: Whether working from home or managing personal projects, the dedicated office offers a quiet, productive space to focus.
- **Spacious Bedrooms**: Upstairs, enjoy 4 generously sized bedrooms and 2 full bathrooms. The master suite is a true retreat, complete with a bonus sitting room that can serve as a nursery, a home office, or a peaceful lounge area.
- **Convenient Laundry Room**: The laundry room located on the bedroom level adds extra convenience to your daily routine, making chores a breeze.
This beautiful home that was remodeled top to bottom and redesigned in 2022 is ready for you to move in and make it your own. Plus, the listing agent is also the property owner, providing expert insight and a personal touch throughout the process.
Don’t miss out on the chance to own this exceptional home in a prime location! **Contact us today to schedule a viewing** and see firsthand all the possibilities this incredible property offers.
This is a one-of-a-kind opportunity that won’t last long!
Home Details
Home Type
- Single Family
Est. Annual Taxes
- $6,723
Year Built
- Built in 1979
Lot Details
- 0.87 Acre Lot
- Southwest Facing Home
- Property is Fully Fenced
- Backs to Trees or Woods
- Back and Front Yard
- Property is in good condition
- Property is zoned JLMA2
Parking
- 2 Car Direct Access Garage
- Front Facing Garage
- Garage Door Opener
- Driveway
Home Design
- Colonial Architecture
- Shingle Roof
- Active Radon Mitigation
- Masonry
Interior Spaces
- Property has 3 Levels
- Crown Molding
- Recessed Lighting
- Wood Burning Fireplace
- Family Room
- Sitting Room
- Living Room
- Combination Kitchen and Dining Room
- Den
- Storage Room
- Basement Fills Entire Space Under The House
Kitchen
- Eat-In Gourmet Kitchen
- Breakfast Area or Nook
- Gas Oven or Range
- Built-In Microwave
- Dishwasher
- Kitchen Island
- Disposal
Flooring
- Wood
- Carpet
- Ceramic Tile
Bedrooms and Bathrooms
- 4 Bedrooms
- En-Suite Primary Bedroom
- Walk-In Closet
Laundry
- Dryer
- Front Loading Washer
Accessible Home Design
- Doors with lever handles
Outdoor Features
- Above Ground Pool
- Shed
Utilities
- Central Air
- Cooling System Utilizes Natural Gas
- Back Up Electric Heat Pump System
- Back Up Gas Heat Pump System
- 60 Gallon+ Electric Water Heater
- Well
- Septic Tank
Community Details
- No Home Owners Association
- Laycock Subdivision
Listing and Financial Details
- Assessor Parcel Number 382362402000
Map
Home Values in the Area
Average Home Value in this Area
Tax History
| Year | Tax Paid | Tax Assessment Tax Assessment Total Assessment is a certain percentage of the fair market value that is determined by local assessors to be the total taxable value of land and additions on the property. | Land | Improvement |
|---|---|---|---|---|
| 2024 | $6,723 | $777,280 | $228,700 | $548,580 |
| 2023 | $5,863 | $670,040 | $193,700 | $476,340 |
| 2022 | $4,558 | $512,160 | $168,700 | $343,460 |
| 2021 | $4,567 | $466,040 | $138,700 | $327,340 |
| 2020 | $4,706 | $454,690 | $138,700 | $315,990 |
| 2019 | $5,250 | $502,410 | $133,700 | $368,710 |
| 2018 | $5,181 | $477,480 | $133,700 | $343,780 |
| 2017 | $5,318 | $472,740 | $133,700 | $339,040 |
| 2016 | $5,297 | $462,660 | $0 | $0 |
| 2015 | $5,096 | $315,300 | $0 | $315,300 |
| 2014 | $4,883 | $289,030 | $0 | $289,030 |
Property History
| Date | Event | Price | Change | Sq Ft Price |
|---|---|---|---|---|
| 04/05/2025 04/05/25 | For Sale | $900,000 | 0.0% | $228 / Sq Ft |
| 04/04/2025 04/04/25 | Price Changed | $900,000 | +168.7% | $228 / Sq Ft |
| 10/14/2019 10/14/19 | Sold | $335,000 | -16.2% | $96 / Sq Ft |
| 09/19/2019 09/19/19 | Pending | -- | -- | -- |
| 09/07/2019 09/07/19 | For Sale | $399,990 | -- | $114 / Sq Ft |
Deed History
| Date | Type | Sale Price | Title Company |
|---|---|---|---|
| Warranty Deed | $335,000 | Double Eagle Title | |
| Deed | $468,000 | -- |
Mortgage History
| Date | Status | Loan Amount | Loan Type |
|---|---|---|---|
| Previous Owner | $374,400 | New Conventional |
Similar Homes in Hamilton, VA
Source: Bright MLS
MLS Number: VALO2091834
APN: 382-36-2402
- 101 Levenbury Place
- 39100 E Colonial Hwy
- 35 Sydnor St
- 17029 Hamilton Station Rd
- 39335 E Colonial Hwy
- 17573 Wadell Ct
- 17577 Wadell Ct
- 39288 Irene Rd
- 38880 Avery Oaks Ln
- 0 Huntwick Place Unit VALO2056742
- 16927 Golden Leaf Ct
- 17723 Karen Hope Ct
- 38172 Stone Eden Dr
- 40107 Charles Town Pike
- 38678 Piggott Bottom Rd
- 17937 Manassas Gap Ct
- 39851 Longview Crest Place
- 38211 Piggott Bottom Rd
- 39937 Charles Town Pike
- 17322 Canby Rd
