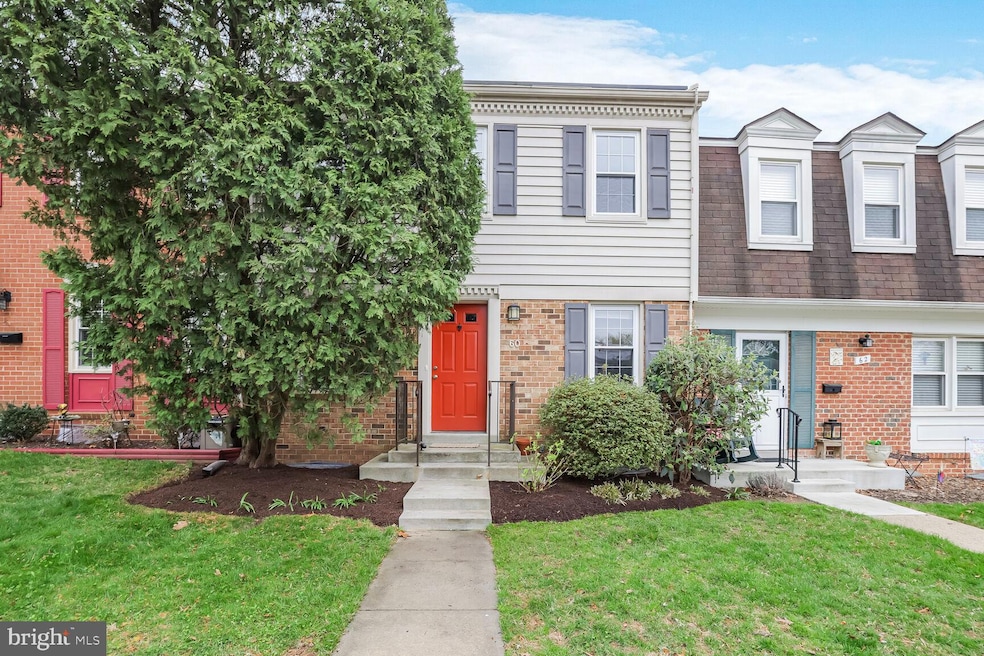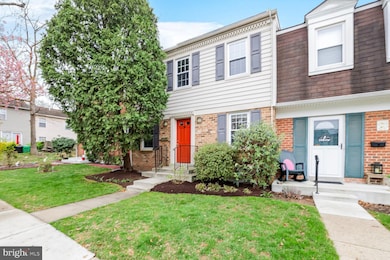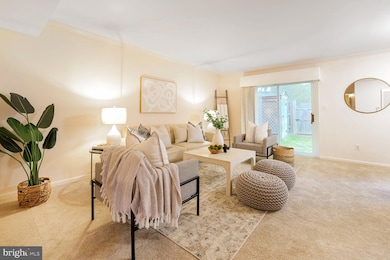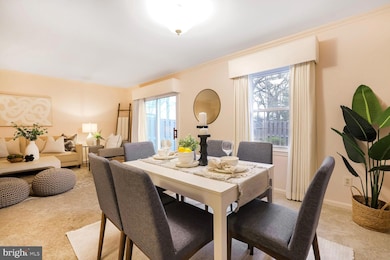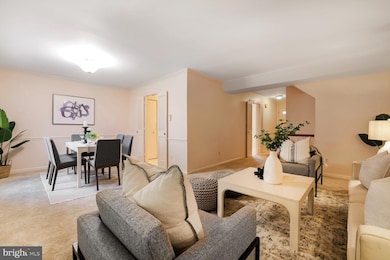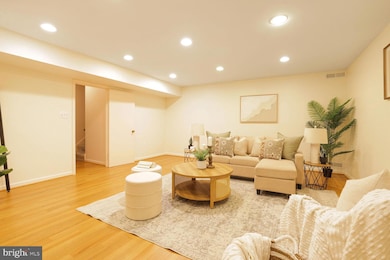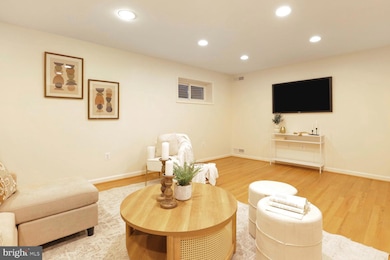
60 Oak Shade Rd Gaithersburg, MD 20878
Estimated payment $3,141/month
Highlights
- Colonial Architecture
- Clubhouse
- Community Pool
- Lakelands Park Middle School Rated A
- Traditional Floor Plan
- Community Basketball Court
About This Home
Welcome to 60 Oak Shade Road, located in the heart of the Bennington/Echo Dale community in Gaithersburg, Maryland. This charming Colonial townhome offers the perfect blend of comfort, style, and convenience. Boasting 3 spacious bedrooms, 2.5 bathrooms, and 2 reserved parking spaces, this home is ideal for modern living.
The current owners installed fully paid-off solar panels in October 2016, which will convey to the new homeowners. Enjoy the benefits of energy savings and the opportunity to collect Solar Renewable Energy Credits—an added bonus for the buyer.
Recent updates include freshly painted bedroom walls, as well as updates to the primary bathroom, powder room, and upstairs hallway bathroom. The custom kitchen features elegant cabinetry and 2 year old range with a vent, making it perfect for all your cooking needs.
The generously sized primary bedroom offers two closets, while the en-suite bathroom has been updated with a new vanity, lighting, toilet, and flooring. Two additional spacious bedrooms share a beautifully updated hallway bathroom with a modern vanity and sliding glass door. The finished lower level provides ample space for a family room or recreational area, complete with recessed lighting and convenient access to the washing machine.
Step outside to a fully fenced backyard—perfect for outdoor dining, gardening, or hosting guests. A convenient storage shed adds extra space for your outdoor essentials. Just behind the fenced yard, you'll find a neighborhood basketball court for recreational use.
This home is ideally located just steps from Seneca Creek State Park, picturesque lake, and scenic trails, making it a dream for outdoor enthusiasts. With easy access to I-270, major thoroughfares, and the MARC train station, you're only minutes away from a variety of shopping, dining, and entertainment options.
Don't miss the opportunity to move into this exceptional, move-in-ready home—complete with all the amenities you need and just in time to enjoy the community swimming pool this summer!
Townhouse Details
Home Type
- Townhome
Est. Annual Taxes
- $4,440
Year Built
- Built in 1972
Lot Details
- 2,199 Sq Ft Lot
HOA Fees
- $147 Monthly HOA Fees
Home Design
- Colonial Architecture
- Brick Exterior Construction
Interior Spaces
- Property has 3 Levels
- Traditional Floor Plan
- Recessed Lighting
- Window Treatments
- Family Room Off Kitchen
- Formal Dining Room
- Carpet
- Eat-In Kitchen
- Partially Finished Basement
Bedrooms and Bathrooms
- 3 Bedrooms
Parking
- 2 Parking Spaces
- 2 Assigned Parking Spaces
Schools
- Brown Station Elementary School
- Lakelands Park Middle School
- Quince Orchard High School
Utilities
- Forced Air Heating and Cooling System
- Electric Water Heater
Listing and Financial Details
- Tax Lot 3
- Assessor Parcel Number 160900838301
Community Details
Overview
- Association fees include common area maintenance, management, pool(s), trash
- Bennington Community Association
- Echo Dale Subdivision
Amenities
- Common Area
- Clubhouse
- Meeting Room
Recreation
- Community Basketball Court
- Community Playground
- Community Pool
Map
Home Values in the Area
Average Home Value in this Area
Tax History
| Year | Tax Paid | Tax Assessment Tax Assessment Total Assessment is a certain percentage of the fair market value that is determined by local assessors to be the total taxable value of land and additions on the property. | Land | Improvement |
|---|---|---|---|---|
| 2024 | $4,440 | $320,467 | $0 | $0 |
| 2023 | $4,776 | $295,400 | $120,000 | $175,400 |
| 2022 | $3,646 | $289,467 | $0 | $0 |
| 2021 | $6,391 | $283,533 | $0 | $0 |
| 2020 | $6,136 | $277,600 | $120,000 | $157,600 |
| 2019 | $2,987 | $272,900 | $0 | $0 |
| 2018 | $2,928 | $268,200 | $0 | $0 |
| 2017 | $2,828 | $263,500 | $0 | $0 |
| 2016 | -- | $253,600 | $0 | $0 |
| 2015 | $2,654 | $243,700 | $0 | $0 |
| 2014 | $2,654 | $233,800 | $0 | $0 |
Property History
| Date | Event | Price | Change | Sq Ft Price |
|---|---|---|---|---|
| 04/17/2025 04/17/25 | For Sale | $470,000 | -- | $301 / Sq Ft |
Deed History
| Date | Type | Sale Price | Title Company |
|---|---|---|---|
| Deed | $120,000 | -- |
Mortgage History
| Date | Status | Loan Amount | Loan Type |
|---|---|---|---|
| Open | $150,000 | Credit Line Revolving |
Similar Homes in Gaithersburg, MD
Source: Bright MLS
MLS Number: MDMC2175278
APN: 09-00838301
- 17712 Longdraft Rd
- 226 Caulfield Ln
- 349 White Ash Place
- 210 Rabbitt Rd
- 534 Rudbeckia Place
- 508 Uptown St
- 343 Community Center Ave
- 734 Quince Orchard Blvd Unit 202
- 730 Quince Orchard Blvd Unit T1
- 712 Quince Orchard Blvd Unit P2
- 742 Quince Orchard Blvd Unit 102
- 788 Quince Orchard Blvd Unit 201
- 814 Quince Orchard Blvd Unit 101
- 800 Quince Orchard Blvd Unit 800-20
- 882 Quince Orchard Blvd Unit T2
- 808 Quince Orchard Blvd Unit 808-10
- 804 Quince Orchard Blvd Unit 201
- 802 Quince Orchard Blvd Unit 102
- 5 Solitaire Ct
- 796 Kimberly Ct E
