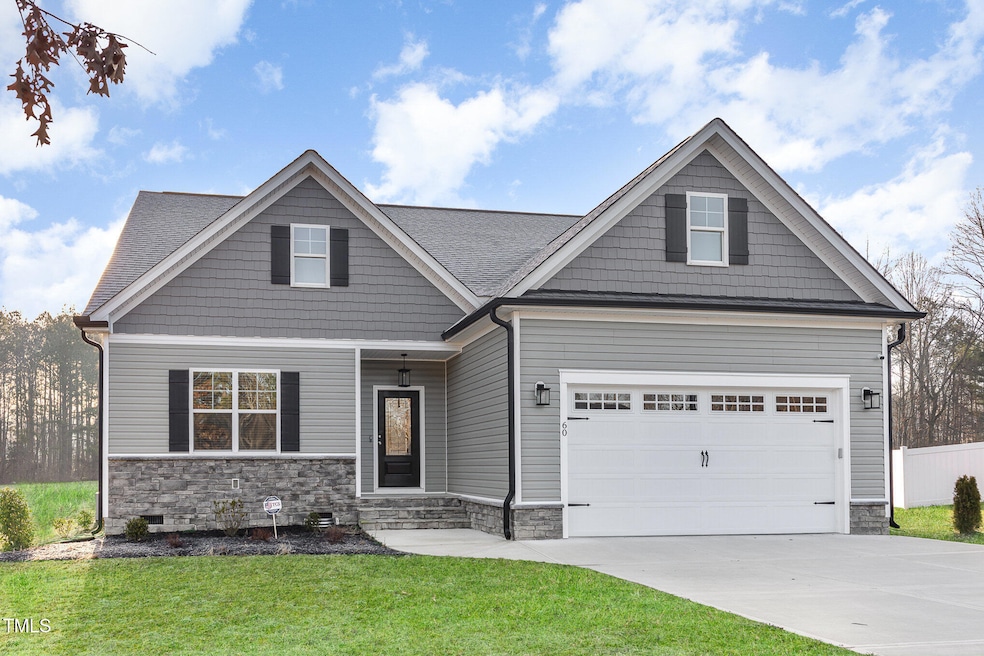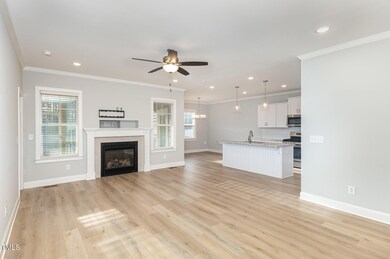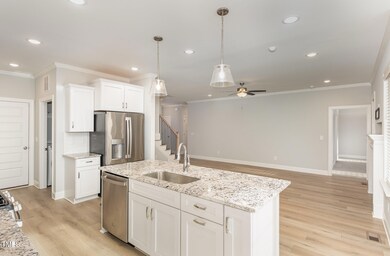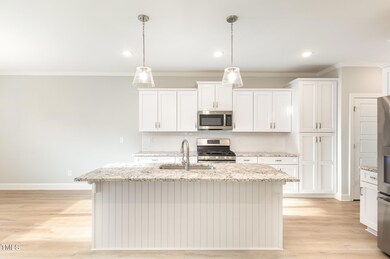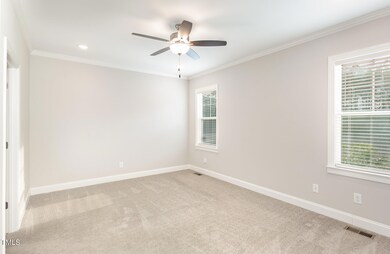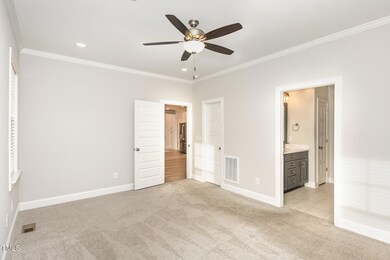
60 Pintail Ln Youngsville, NC 27596
Youngsville NeighborhoodHighlights
- View of Trees or Woods
- Private Lot
- Transitional Architecture
- Open Floorplan
- Wooded Lot
- Main Floor Primary Bedroom
About This Home
As of March 20252023 Parade of Homes entry/winner! Custom built ranch plan. Gorgeous open floor plan with Luxury hardwood style flooring & Crown throughout the main living area! The kitchen features ''Blue Nile'' Granite countertops, Custom White Painted Cabinets, 3x12 Brick Laid White Gloss Tile Backsplash, Center Island with Breakfast Bar. SS appliances including Gas Range, MW, DW, Refrigerator & a large Pantry! Open to casual dining with door to rear Screened Porch. Owners Suite features plush Carpet and a huge walk in closet. Owners Bath has 12x24 ''Gravitate White'' tile floor, custom ''Iron'' painted cabinets, dual vanity with white quartz, 12x24 tile surround walk in shower with mosaic accent tile & double niche & linen closet. Large family room with Herringbone laid mosaic tile Surround gas log fireplace with mantle and crown molding. Find two more secondary bedrooms and a full bath on the main level. Laundry room with new washer/dryer located directly off the garage entry/exit door. Upstairs you will find a large bonus room with a full bath and a HUGE unfinished walk in storage! Security system including video doorbell, three security cameras on exterior of property, touch screen security panel and more. One of the best parts of this property is the large, private 1.15 acre lot. Enjoy the serene, blissful views and nature. This property is one of a kind and located in a highly sought after subdivision.
Home Details
Home Type
- Single Family
Est. Annual Taxes
- $2,524
Year Built
- Built in 2023
Lot Details
- 1.15 Acre Lot
- Cul-De-Sac
- Private Lot
- Cleared Lot
- Wooded Lot
- Landscaped with Trees
- Back and Front Yard
HOA Fees
- $17 Monthly HOA Fees
Parking
- 2 Car Attached Garage
- Front Facing Garage
- Garage Door Opener
- Private Driveway
- Open Parking
Home Design
- Transitional Architecture
- Block Foundation
- Shingle Roof
- Vinyl Siding
- Radiant Barrier
Interior Spaces
- 1,870 Sq Ft Home
- 2-Story Property
- Open Floorplan
- Crown Molding
- Smooth Ceilings
- Recessed Lighting
- Gas Log Fireplace
- Propane Fireplace
- Blinds
- Entrance Foyer
- Family Room with Fireplace
- Living Room
- Breakfast Room
- Combination Kitchen and Dining Room
- Bonus Room
- Screened Porch
- Storage
- Views of Woods
- Unfinished Attic
Kitchen
- Gas Range
- Microwave
- Freezer
- Ice Maker
- Dishwasher
- ENERGY STAR Qualified Appliances
- Kitchen Island
- Granite Countertops
Flooring
- Carpet
- Tile
- Luxury Vinyl Tile
Bedrooms and Bathrooms
- 3 Bedrooms
- Primary Bedroom on Main
- Walk-In Closet
- 3 Full Bathrooms
- Primary bathroom on main floor
- Low Flow Plumbing Fixtures
- Bathtub with Shower
- Walk-in Shower
Laundry
- Laundry Room
- Laundry on main level
- Dryer
- Washer
Home Security
- Security System Owned
- Carbon Monoxide Detectors
- Fire and Smoke Detector
Eco-Friendly Details
- Energy-Efficient Lighting
- Energy-Efficient Thermostat
Schools
- Bunn Elementary And Middle School
- Bunn High School
Utilities
- Forced Air Heating and Cooling System
- Underground Utilities
- Propane
- Well
- Electric Water Heater
- Fuel Tank
- Septic Tank
- Phone Available
- Cable TV Available
Additional Features
- Accessible Washer and Dryer
- Rain Gutters
Community Details
- Association fees include ground maintenance
- Preserve At Norris Creek HOA, Phone Number (919) 562-5240
- Built by Sumner Construction
- Preserve At Norris Creek Subdivision
Listing and Financial Details
- REO, home is currently bank or lender owned
- Assessor Parcel Number 1890-35-6418
Map
Home Values in the Area
Average Home Value in this Area
Property History
| Date | Event | Price | Change | Sq Ft Price |
|---|---|---|---|---|
| 03/31/2025 03/31/25 | Sold | $455,000 | -1.1% | $243 / Sq Ft |
| 03/02/2025 03/02/25 | Pending | -- | -- | -- |
| 02/28/2025 02/28/25 | For Sale | $460,000 | +8.2% | $246 / Sq Ft |
| 12/14/2023 12/14/23 | Off Market | $425,000 | -- | -- |
| 11/02/2023 11/02/23 | Sold | $425,000 | 0.0% | $228 / Sq Ft |
| 09/20/2023 09/20/23 | Pending | -- | -- | -- |
| 08/30/2023 08/30/23 | For Sale | $425,000 | 0.0% | $228 / Sq Ft |
| 08/28/2023 08/28/23 | Pending | -- | -- | -- |
| 07/13/2023 07/13/23 | For Sale | $425,000 | -- | $228 / Sq Ft |
Tax History
| Year | Tax Paid | Tax Assessment Tax Assessment Total Assessment is a certain percentage of the fair market value that is determined by local assessors to be the total taxable value of land and additions on the property. | Land | Improvement |
|---|---|---|---|---|
| 2024 | $2,524 | $431,100 | $87,000 | $344,100 |
Mortgage History
| Date | Status | Loan Amount | Loan Type |
|---|---|---|---|
| Open | $386,750 | New Conventional |
Deed History
| Date | Type | Sale Price | Title Company |
|---|---|---|---|
| Warranty Deed | $455,000 | None Listed On Document |
Similar Homes in Youngsville, NC
Source: Doorify MLS
MLS Number: 10078607
APN: 049377
- 125 Scotland Dr
- 25 Sweet Sisters Way
- 5 Sweet Sisters Way
- 5 Sweet Sister Way
- 25 Sweet Sister
- 15 Hornbeam Rd
- 203 Jetson Creek Way
- 204 Jetson Creek Way
- 102 Ridge Ln
- 305 Brickwell Way
- 204 Brickwell Way
- 208 Brickwell Way
- 201 Brickwell Way
- 70 Valebrook Ct
- 80 Valebrook Ct
- 60 Valebrook Ct
- 325 Azalea Gaze Dr
- 160 Fox Run Rd
- Lot 21 Kimberly Ln
- Lot 19 Kimberly Ln
