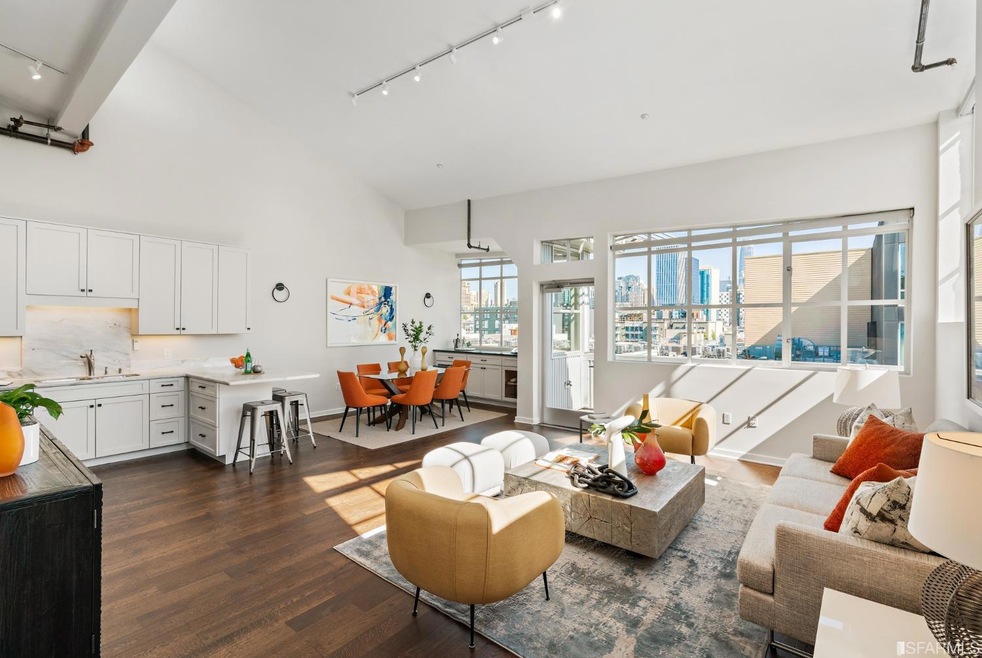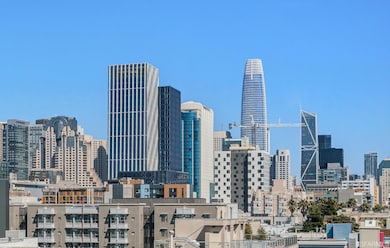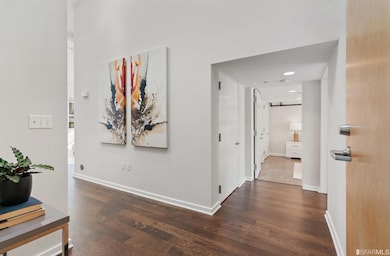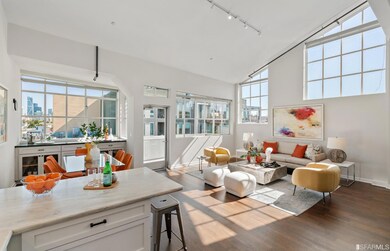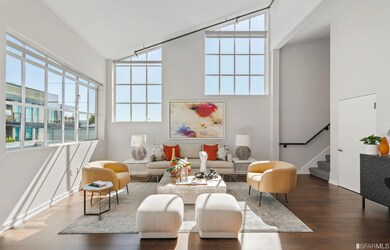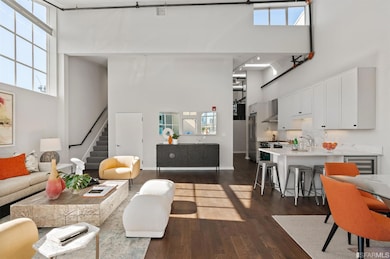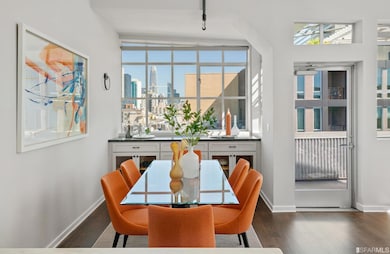
60 Rausch St Unit 401 San Francisco, CA 94103
South of Market NeighborhoodHighlights
- Views of San Francisco
- Sitting Area In Primary Bedroom
- Wood Flooring
- Rooftop Deck
- 0.39 Acre Lot
- Marble Countertops
About This Home
As of February 2025Industrial chic meets modern living in this historic two-level live/work conversion loft with fantastic downtown city views. Situated on a quiet, magnolia-lined street in the heart of SOMA, this dramatic residence boasts 3 bedrooms and 2.5 bathrooms with great city views. The entry opens to a voluminous great room living/dining space with gorgeous hardwood floors, a wall of windows and opens to a spacious, deeded terrace with downtown city views. Kitchen offers stainless appliances including BlueStar range with Zephyr hood, Liebherr refrigerator and Miele dishwasher, custom marble counter and abundant cabinetry. 2 bright bedrooms, one ensuite, both with access to a spacious second deck with city views ideal for large scale entertaining, a updated bath with soaking tub with shower, and laundry closet complete this level. The expansive upper-level primary suite includes new carpet, a wall of windows with city views, a large luxury bathroom with custom tile walk-in shower, and large walk-in closet. Secure building entry with elevator and 2 car garage parking. Ideal SOMA location close to parks, restaurants, and neighborhood cafes. Easy access to shopping, downtown, Yerba Buena Park, and Civic Center, public transportation, and freeways. Photos from previous listing may be altered
Last Agent to Sell the Property
Mike Shaw
Vanguard Properties License #01228428

Property Details
Home Type
- Condominium
Est. Annual Taxes
- $24,691
Year Built
- Built in 2002 | Remodeled
HOA Fees
- $758 Monthly HOA Fees
Property Views
- San Francisco
- Downtown
Home Design
- Modern Architecture
Interior Spaces
- 1,703 Sq Ft Home
- 2-Story Property
- Formal Entry
- Great Room
- Formal Dining Room
Kitchen
- Free-Standing Gas Range
- Range Hood
- Dishwasher
- Wine Refrigerator
- Marble Countertops
- Disposal
Flooring
- Wood
- Carpet
- Concrete
Bedrooms and Bathrooms
- Sitting Area In Primary Bedroom
- Main Floor Bedroom
- Primary Bedroom Upstairs
- Walk-In Closet
- Dual Vanity Sinks in Primary Bathroom
- Bathtub with Shower
- Separate Shower
- Window or Skylight in Bathroom
Laundry
- Laundry closet
- Stacked Washer and Dryer
Home Security
Parking
- 2 Car Attached Garage
- Enclosed Parking
- Alley Access
- Side by Side Parking
- Garage Door Opener
- Open Parking
- Parking Fee
- $109 Parking Fee
Outdoor Features
- Rooftop Deck
Utilities
- Radiant Heating System
- Internet Available
- Cable TV Available
Listing and Financial Details
- Assessor Parcel Number 3730-225
Community Details
Overview
- Association fees include insurance, insurance on structure, maintenance exterior, ground maintenance, trash, water
- 37 Units
- 60 Rausch Street Homeowners Association
- Mid-Rise Condominium
- The community has rules related to allowing live work
Pet Policy
- Limit on the number of pets
- Dogs and Cats Allowed
Security
- Carbon Monoxide Detectors
- Fire and Smoke Detector
- Fire Suppression System
Map
Home Values in the Area
Average Home Value in this Area
Property History
| Date | Event | Price | Change | Sq Ft Price |
|---|---|---|---|---|
| 02/21/2025 02/21/25 | Sold | $1,388,000 | -0.5% | $815 / Sq Ft |
| 01/09/2025 01/09/25 | For Sale | $1,395,000 | -- | $819 / Sq Ft |
Tax History
| Year | Tax Paid | Tax Assessment Tax Assessment Total Assessment is a certain percentage of the fair market value that is determined by local assessors to be the total taxable value of land and additions on the property. | Land | Improvement |
|---|---|---|---|---|
| 2024 | $24,691 | $2,007,311 | $1,149,453 | $857,858 |
| 2023 | $24,303 | $1,967,954 | $1,126,916 | $841,038 |
| 2022 | $25,757 | $2,091,590 | $1,254,954 | $836,636 |
| 2021 | $25,288 | $2,050,580 | $1,230,348 | $820,232 |
| 2020 | $25,380 | $2,029,555 | $1,217,733 | $811,822 |
| 2019 | $24,510 | $1,989,762 | $1,193,857 | $795,905 |
| 2018 | $23,386 | $1,950,749 | $1,170,449 | $780,300 |
| 2017 | $22,812 | $1,912,500 | $1,147,500 | $765,000 |
| 2016 | $22,462 | $1,875,000 | $1,125,000 | $750,000 |
| 2015 | $10,464 | $855,604 | $427,802 | $427,802 |
| 2014 | $10,189 | $838,844 | $419,422 | $419,422 |
Mortgage History
| Date | Status | Loan Amount | Loan Type |
|---|---|---|---|
| Open | $1,110,400 | New Conventional | |
| Previous Owner | $1,388,200 | Adjustable Rate Mortgage/ARM | |
| Previous Owner | $1,500,000 | Adjustable Rate Mortgage/ARM | |
| Previous Owner | $464,000 | New Conventional | |
| Previous Owner | $108,000 | Credit Line Revolving | |
| Previous Owner | $36,000 | Credit Line Revolving | |
| Previous Owner | $532,500 | No Value Available |
Deed History
| Date | Type | Sale Price | Title Company |
|---|---|---|---|
| Grant Deed | -- | Wfg National Title Insurance C | |
| Deed | -- | None Listed On Document | |
| Grant Deed | $1,875,000 | Chicago Title Company | |
| Interfamily Deed Transfer | -- | Chicago Title Company | |
| Grant Deed | $710,000 | Old Republic Title Company |
Similar Homes in San Francisco, CA
Source: San Francisco Association of REALTORS® MLS
MLS Number: 425000919
APN: 3730-225
- 60 Rausch St Unit 205
- 7 Sumner St
- 1097 Howard St Unit 203
- 603 Natoma St Unit 305
- 689 Minna
- 19 Moss St
- 1288 Howard St Unit 525
- 1288 Howard St Unit 413
- 1288 Howard St Unit 418
- 1288 Howard St Unit 504
- 1288 Howard St Unit 524
- 1288 Howard St Unit 401
- 1288 Howard St Unit 604
- 574 Natoma St Unit 101
- 588 Minna Unit 604
- 588 Minna Unit 304
- 588 Minna Unit 503
- 588 Minna Unit 401
- 1160 Mission St Unit 510
- 1247 Harrison St Unit 19
