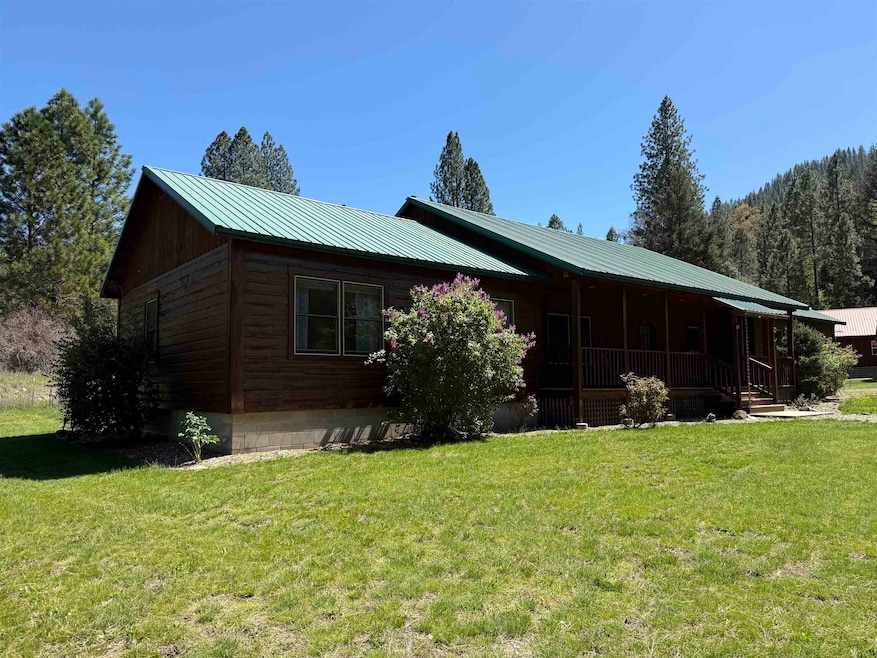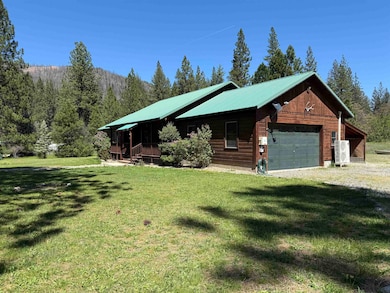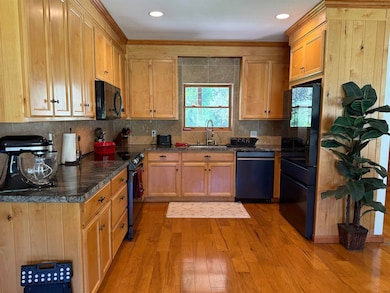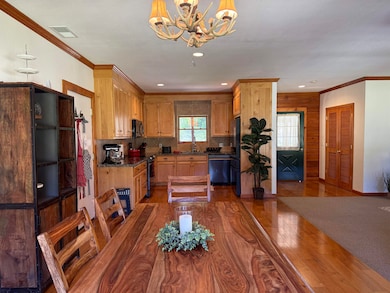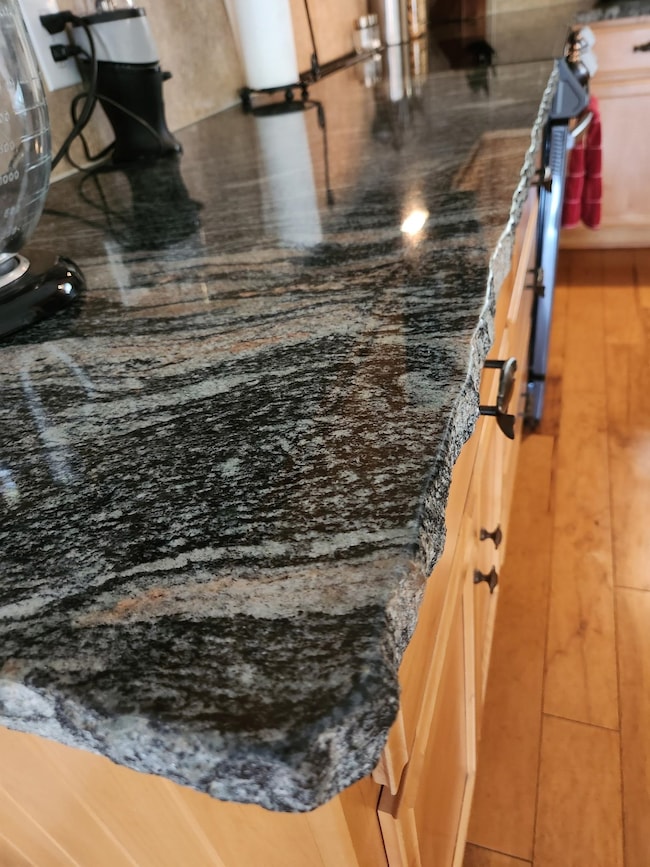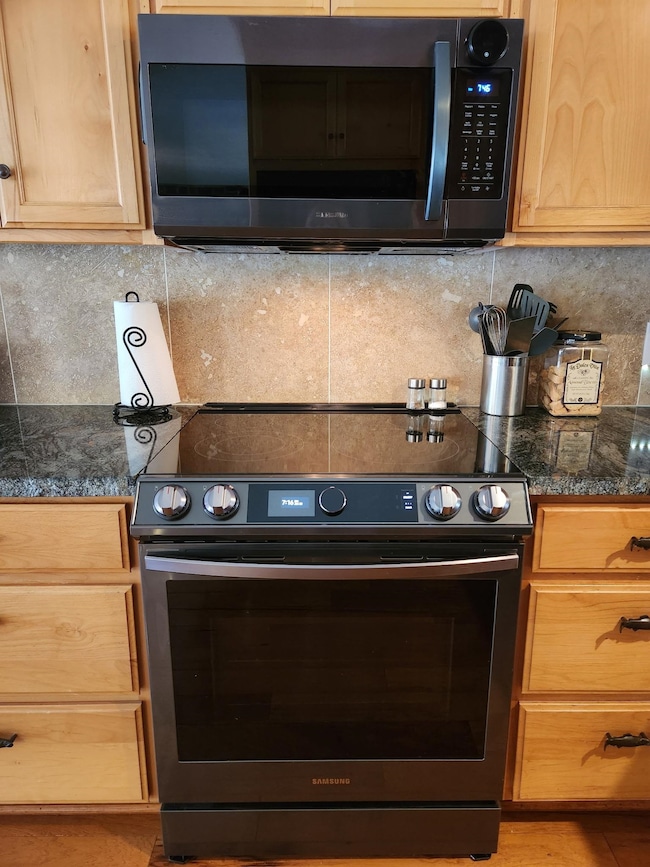
Estimated payment $2,817/month
Highlights
- River Front
- Mountain View
- Wood Flooring
- RV or Boat Parking
- Wood Burning Stove
- Private Yard
About This Home
Charming Secluded Retreat Near the Feather River Nestled in the serene, wooded town of Twain, this beautiful 3-bedroom, 2-bath home offers the perfect blend of rustic charm and modern convenience. Just a short walk to the Feather River, this property is an ideal full-time residence, second home, or Airbnb getaway. Inside, you’ll find an absolutely stunning custom kitchen featuring granite countertops, new Samsung appliances, and plenty of natural light. One bedroom is currently used as an office (no closet), perfect for remote work or creative space. The home boasts covered porches in both the front and back, perfect for soaking in the peaceful surroundings. The property includes a cozy bunkhouse for extra guests, a solar system for energy efficiency, and a newly installed HVAC system for year-round comfort. Stunning oil stove in the living room for a second source of heat. A woodstove in the garage and a generator setup ensure you’re ready for any season. Enjoy the lush green grass, vibrant flowers, and the overall retreat-like atmosphere just 17 miles from Quincy and an hour from Chico. Situated in a very family friendly neighborhood. With its thoughtful updates and tranquil setting, this truly is a special and unique property you won’t want to miss
Home Details
Home Type
- Single Family
Est. Annual Taxes
- $4,392
Year Built
- Built in 2005
Lot Details
- 0.62 Acre Lot
- River Front
- Landscaped
- Level Lot
- Unpaved Streets
- Private Yard
- Property is zoned S-3
Home Design
- Poured Concrete
- Frame Construction
- Metal Roof
- Concrete Perimeter Foundation
Interior Spaces
- 1,518 Sq Ft Home
- 1-Story Property
- Ceiling Fan
- Wood Burning Stove
- Family Room
- Living Room
- Home Office
- Mountain Views
- Carbon Monoxide Detectors
Kitchen
- Breakfast Area or Nook
- Electric Range
- Microwave
- Dishwasher
Flooring
- Wood
- Carpet
- Tile
Bedrooms and Bathrooms
- 3 Bedrooms
- Walk-In Closet
- 2 Full Bathrooms
- Bathtub with Shower
- Shower Only
Laundry
- Dryer
- Washer
Parking
- 2 Car Attached Garage
- 1 Attached Carport Space
- Garage Door Opener
- Gravel Driveway
- Off-Street Parking
- RV or Boat Parking
Outdoor Features
- Covered patio or porch
- Exterior Lighting
- Storage Shed
Utilities
- Window Unit Cooling System
- Forced Air Heating System
- Heating System Uses Oil
- Power Generator
- Electric Water Heater
- Phone Available
- Cable TV Available
Community Details
- Property has a Home Owners Association
- The community has rules related to covenants
Listing and Financial Details
- Assessor Parcel Number 002-460-011
Map
Home Values in the Area
Average Home Value in this Area
Tax History
| Year | Tax Paid | Tax Assessment Tax Assessment Total Assessment is a certain percentage of the fair market value that is determined by local assessors to be the total taxable value of land and additions on the property. | Land | Improvement |
|---|---|---|---|---|
| 2023 | $4,392 | $300,034 | $45,034 | $255,000 |
| 2022 | $3,936 | $294,151 | $44,151 | $250,000 |
| 2021 | $3,860 | $294,151 | $44,151 | $250,000 |
| 2020 | $3,621 | $269,151 | $44,151 | $225,000 |
| 2019 | $3,584 | $268,285 | $43,285 | $225,000 |
| 2018 | $2,493 | $176,810 | $42,024 | $134,786 |
| 2017 | $2,417 | $169,568 | $41,200 | $128,368 |
| 2016 | $2,242 | $164,630 | $40,000 | $124,630 |
| 2015 | $2,214 | $161,000 | $40,000 | $121,000 |
| 2014 | $2,221 | $161,000 | $40,000 | $121,000 |
Property History
| Date | Event | Price | Change | Sq Ft Price |
|---|---|---|---|---|
| 04/19/2025 04/19/25 | For Sale | $440,000 | +12.8% | $290 / Sq Ft |
| 06/28/2023 06/28/23 | Sold | $390,000 | -2.3% | $257 / Sq Ft |
| 12/29/2022 12/29/22 | For Sale | $399,000 | -- | $263 / Sq Ft |
Deed History
| Date | Type | Sale Price | Title Company |
|---|---|---|---|
| Grant Deed | $390,000 | Cal Sierra Title | |
| Interfamily Deed Transfer | -- | Amrock Inc | |
| Interfamily Deed Transfer | -- | Amrock Inc | |
| Interfamily Deed Transfer | -- | None Available |
Mortgage History
| Date | Status | Loan Amount | Loan Type |
|---|---|---|---|
| Previous Owner | $231,000 | New Conventional | |
| Previous Owner | $62,500 | Credit Line Revolving | |
| Previous Owner | $165,000 | Unknown | |
| Previous Owner | $20,000 | Credit Line Revolving | |
| Previous Owner | $146,000 | Fannie Mae Freddie Mac | |
| Previous Owner | $140,000 | Unknown |
Similar Homes in Twain, CA
Source: Plumas Association of REALTORS®
MLS Number: 20250341
APN: 002-460-011-000
- 187 Riverview Ln
- 992 Rush Creek Rd
- 8439 Butterfly Valley Twain Rd
- 568 Pineleaf Dr
- 42 Ada Cir
- 7692 Bucks Lake Rd
- 8371 Bucks Lake Rd
- 5680 Seneca Rd
- 291,255 Roeder Ave Unit 254,290 Thompson Ave
- 39525 Blackhawk Rd
- 40104 California 70
- 72 Beskeen Ln
- 1007 Bucks Lake Rd
- 180 Bucks Meadow Dr
- 47572 California 70
- 47579 California 70
- 692 Monte Vista Ave
- 136 Lee Way
- 47171 California 70
- 00000 California 70
