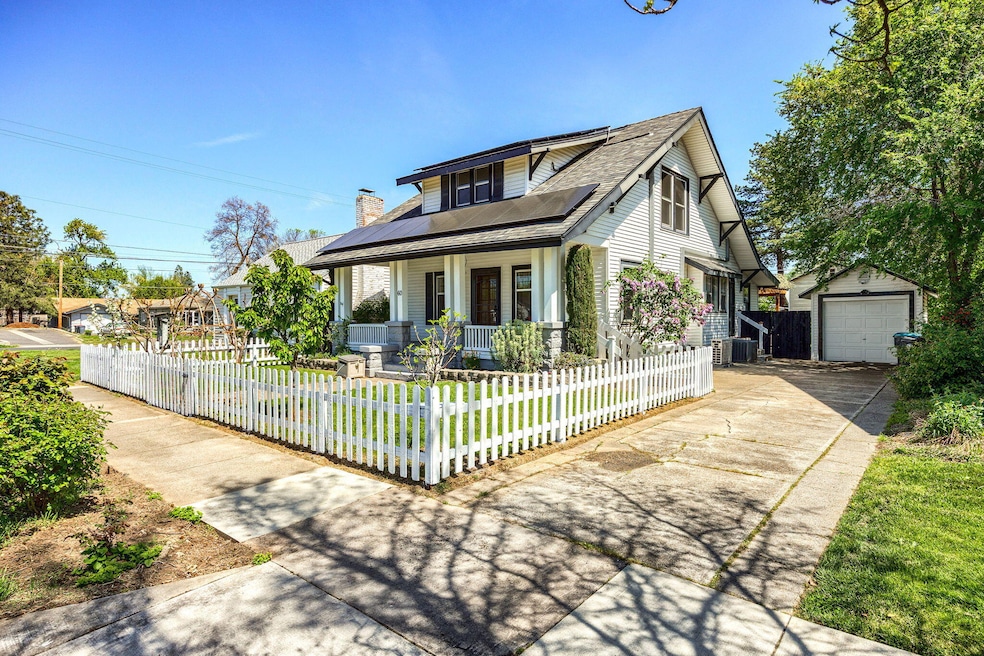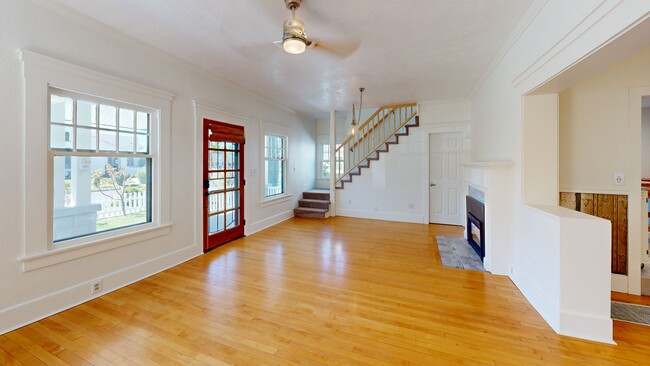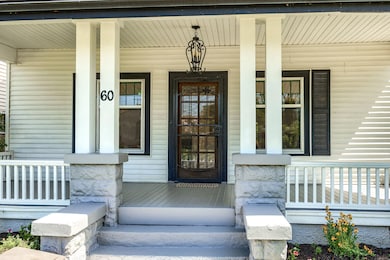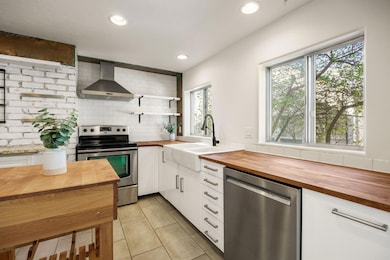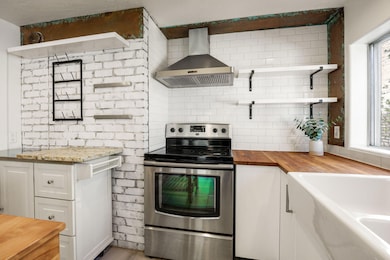
60 Rose Ave Medford, OR 97501
McLoughlin NeighborhoodEstimated payment $2,597/month
Highlights
- Accessory Dwelling Unit (ADU)
- Wood Flooring
- Neighborhood Views
- Spa
- No HOA
- Cottage
About This Home
This absolutely charming 1912-built cottage seamlessly blends historic character with modern updates! The home boasts 9 newer double-pane windows, solar system, and a furnished guest house with great income potential. The main house features a stylish cook's kitchen, updated stainless steel appliances, and modern updated bathrooms. Wood and tile flooring enhance the home's charm and appeal. Newer ductless heat pumps and an updated heat pump system provide year-round comfort. The spacious living room, anchored by a charming fireplace, flows effortlessly into the dining area, showcasing built-ins. Outside, enjoy a delightful deck surrounding the hot tub, raised garden beds in the expansive backyard, and a spacious shop and shed for additional storage. The guest house, with a full bath, offers privacy with its own fenced yard and separate parking. This property is a perfect blend of comfort, charm, and AirBNB rental potential.
Listing Agent
John L. Scott Ashland Brokerage Phone: 541-708-1343 License #890500217/201228112

Home Details
Home Type
- Single Family
Est. Annual Taxes
- $3,425
Year Built
- Built in 1912
Lot Details
- 6,970 Sq Ft Lot
- Fenced
- Landscaped
- Level Lot
- Garden
- Property is zoned SFR-10, SFR-10
Home Design
- Cottage
- Frame Construction
- Composition Roof
- Concrete Perimeter Foundation
Interior Spaces
- 1,904 Sq Ft Home
- 1-Story Property
- Built-In Features
- Gas Fireplace
- Double Pane Windows
- Vinyl Clad Windows
- Wood Frame Window
- Living Room with Fireplace
- Dining Room
- Neighborhood Views
Kitchen
- Oven
- Cooktop with Range Hood
- Dishwasher
- Kitchen Island
- Tile Countertops
- Disposal
Flooring
- Wood
- Carpet
- Tile
Bedrooms and Bathrooms
- 5 Bedrooms
- Walk-In Closet
- 3 Full Bathrooms
- Double Vanity
- Dual Flush Toilets
- Soaking Tub
- Bathtub with Shower
Laundry
- Laundry Room
- Dryer
- Washer
Home Security
- Storm Windows
- Carbon Monoxide Detectors
- Fire and Smoke Detector
Parking
- Driveway
- On-Street Parking
Eco-Friendly Details
- Solar owned by seller
- Solar Heating System
Outdoor Features
- Spa
- Separate Outdoor Workshop
- Shed
Additional Homes
- Accessory Dwelling Unit (ADU)
- 240 SF Accessory Dwelling Unit
Schools
- Jackson Elementary School
- Mcloughlin Middle School
- South Medford High School
Utilities
- Ductless Heating Or Cooling System
- Heat Pump System
- Natural Gas Connected
- Water Heater
Community Details
- No Home Owners Association
- Roanoke Addition Subdivision
Listing and Financial Details
- Assessor Parcel Number 10396632
Map
Home Values in the Area
Average Home Value in this Area
Tax History
| Year | Tax Paid | Tax Assessment Tax Assessment Total Assessment is a certain percentage of the fair market value that is determined by local assessors to be the total taxable value of land and additions on the property. | Land | Improvement |
|---|---|---|---|---|
| 2024 | $3,425 | $229,310 | $74,310 | $155,000 |
| 2023 | $3,320 | $222,640 | $72,140 | $150,500 |
| 2022 | $3,240 | $222,640 | $72,140 | $150,500 |
| 2021 | $3,156 | $216,160 | $70,030 | $146,130 |
| 2020 | $2,265 | $153,860 | $67,990 | $85,870 |
| 2019 | $2,211 | $145,030 | $64,080 | $80,950 |
| 2018 | $2,155 | $140,810 | $62,210 | $78,600 |
| 2017 | $2,116 | $140,810 | $62,210 | $78,600 |
| 2016 | $2,129 | $132,730 | $58,640 | $74,090 |
| 2015 | $2,047 | $132,730 | $58,640 | $74,090 |
| 2014 | $2,002 | $125,120 | $55,290 | $69,830 |
Property History
| Date | Event | Price | Change | Sq Ft Price |
|---|---|---|---|---|
| 04/23/2025 04/23/25 | Pending | -- | -- | -- |
| 04/21/2025 04/21/25 | For Sale | $415,000 | +19.3% | $218 / Sq Ft |
| 01/31/2020 01/31/20 | Sold | $348,000 | 0.0% | $183 / Sq Ft |
| 11/17/2019 11/17/19 | Pending | -- | -- | -- |
| 11/13/2019 11/13/19 | For Sale | $348,000 | +52.0% | $183 / Sq Ft |
| 06/01/2016 06/01/16 | Sold | $229,000 | 0.0% | $120 / Sq Ft |
| 04/13/2016 04/13/16 | Pending | -- | -- | -- |
| 04/07/2016 04/07/16 | For Sale | $229,000 | -- | $120 / Sq Ft |
Deed History
| Date | Type | Sale Price | Title Company |
|---|---|---|---|
| Warranty Deed | $348,000 | Amerititle | |
| Warranty Deed | $229,000 | First American | |
| Warranty Deed | $299,000 | Lawyers Title Ins | |
| Warranty Deed | $151,500 | Key Title Company | |
| Warranty Deed | $72,900 | First American | |
| Trustee Deed | $92,250 | Amerititle |
Mortgage History
| Date | Status | Loan Amount | Loan Type |
|---|---|---|---|
| Open | $148,000 | New Conventional | |
| Previous Owner | $224,852 | FHA | |
| Previous Owner | $100,000 | Credit Line Revolving | |
| Previous Owner | $100,000 | Fannie Mae Freddie Mac | |
| Previous Owner | $121,200 | No Value Available | |
| Previous Owner | $72,680 | FHA |
About the Listing Agent

As real estate professionals with over 32 years of combined experience in Southern Oregon, we are proud to have 96% of our business come from referral and repeat clients.
This is a testament to our ability to not only listen, but to truly care for each of our clients.
We are guided by a deep belief in doing what is right and what needs to be done for the right reasons, which helps us provide an exceptional client experience, communicate, and negotiate effectively while also being
Gibson's Other Listings
Source: Southern Oregon MLS
MLS Number: 220200011
APN: 10396632
- 43 Rose Ave
- 645 Palm St
- 1204 W Main St
- 1002 W 4th St
- 607 W 2nd St
- 1215 W Main St Unit H
- 1215 W Main St Unit F
- 1223 W Main (-1225) St
- 520 W 2nd St
- 827 Palm St
- 103 Hamilton St
- 433 Fairmount St
- 814 W 2nd St
- 1103 W 9th St
- 511 Fairmount St
- 1126 W 10th St
- 207 N Columbus Ave
- 325 W 4th St
- 305 N Columbus Ave
- 22 Elm St
