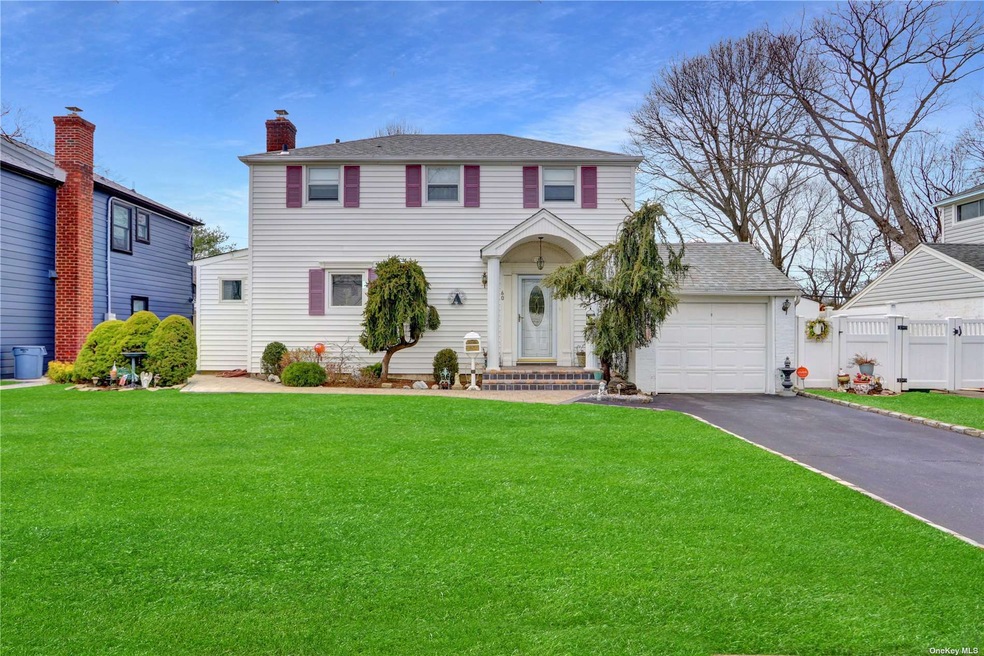
60 Roydon Dr E Merrick, NY 11566
North Merrick NeighborhoodHighlights
- Colonial Architecture
- Deck
- Wood Flooring
- Merrick Avenue Middle School Rated A
- Property is near public transit
- Granite Countertops
About This Home
As of May 2024Extended Colonial In Desirable Crest Section Of North Merrick. Hardwood Floors Throughout, Large Rear Extension w/ Sliders To Deck. Beautiful Paver Walkway & Rear Patio & Blacktop Driveway. Inground Sprinklers. Brand New Gas Heating System. Kitchen w/ Granite Counters, Eat In Dinette or Additional Dining Room, 3 Beds & 1.5 Baths. Finished Basement w/ Bar & Laundry Room. Attached 1 Car Garage w/ Attic Storage. Fenced In Backyard w/ Storage Sheds, Above Ground Pool(Gift) w/ Deck. Great Location In Beautiful Residential Neighborhood Yet Close To Everything. Calhoun HS.
Last Agent to Sell the Property
Bon Anno Realty ERA Powered Brokerage Phone: 516-420-9055 License #10301223219
Home Details
Home Type
- Single Family
Est. Annual Taxes
- $11,423
Year Built
- Built in 1948
Lot Details
- 5,985 Sq Ft Lot
- Lot Dimensions are 57x105
- East Facing Home
- Back Yard Fenced
- Sprinkler System
Parking
- 1 Car Attached Garage
- Driveway
- On-Street Parking
Home Design
- Colonial Architecture
- Frame Construction
- Vinyl Siding
Interior Spaces
- 1,470 Sq Ft Home
- 2-Story Property
- Formal Dining Room
- Den
- Storage
- Wood Flooring
- Finished Basement
- Basement Fills Entire Space Under The House
Kitchen
- Eat-In Kitchen
- Oven
- Dishwasher
- Granite Countertops
Bedrooms and Bathrooms
- 3 Bedrooms
- Powder Room
Laundry
- Dryer
- Washer
Outdoor Features
- Deck
- Patio
Location
- Property is near public transit
Schools
- Merrick Avenue Middle School
- Sanford H Calhoun High School
Utilities
- Cooling System Mounted In Outer Wall Opening
- Window Unit Cooling System
- Forced Air Heating System
- Heating System Uses Natural Gas
Community Details
- Park
Listing and Financial Details
- Legal Lot and Block 30 / V02
- Assessor Parcel Number 2089-50-V-02-0030-0
Map
Home Values in the Area
Average Home Value in this Area
Property History
| Date | Event | Price | Change | Sq Ft Price |
|---|---|---|---|---|
| 05/31/2024 05/31/24 | Sold | $710,000 | +1.4% | $483 / Sq Ft |
| 04/08/2024 04/08/24 | Pending | -- | -- | -- |
| 04/01/2024 04/01/24 | For Sale | $699,999 | -- | $476 / Sq Ft |
Tax History
| Year | Tax Paid | Tax Assessment Tax Assessment Total Assessment is a certain percentage of the fair market value that is determined by local assessors to be the total taxable value of land and additions on the property. | Land | Improvement |
|---|---|---|---|---|
| 2024 | $2,985 | $436 | $176 | $260 |
| 2023 | $7,865 | $460 | $185 | $275 |
| 2022 | $7,865 | $467 | $188 | $279 |
| 2021 | $9,500 | $476 | $191 | $285 |
| 2020 | $7,023 | $463 | $462 | $1 |
| 2019 | $5,527 | $496 | $495 | $1 |
| 2018 | $5,601 | $529 | $0 | $0 |
| 2017 | $197 | $562 | $561 | $1 |
| 2016 | $2,328 | $595 | $442 | $153 |
| 2015 | $2,110 | $628 | $466 | $162 |
| 2014 | $2,110 | $628 | $466 | $162 |
| 2013 | $3,252 | $808 | $600 | $208 |
Mortgage History
| Date | Status | Loan Amount | Loan Type |
|---|---|---|---|
| Open | $510,000 | New Conventional | |
| Closed | $510,000 | New Conventional |
Deed History
| Date | Type | Sale Price | Title Company |
|---|---|---|---|
| Bargain Sale Deed | $710,000 | Advantage Title | |
| Bargain Sale Deed | $710,000 | Advantage Title | |
| Interfamily Deed Transfer | -- | None Available | |
| Interfamily Deed Transfer | -- | None Available |
Similar Homes in the area
Source: OneKey® MLS
MLS Number: KEY3541313
APN: 2089-50-V-02-0030-0
- 23 Hastings Dr
- 1824 Decatur Ave
- 1818 Wilson Ave
- 1866 Wilson Ave
- 49 Shaw Dr
- 1841 Decatur Ave
- 5 Crocus Ave
- 1876 Monroe Ave
- 2054 Sydney Dr
- 1974 Monroe Ave
- 1331 Harry Ln
- 64 Winifred Dr
- 1249 Powell Ave
- 37 Orchard St
- 23 Orchard St
- 1090 Meadowbrook Rd
- 1160 Parkwood Dr
- 526 Park Ave
- 1493 N Meadow Rd
- 2010 Wilson Ave
