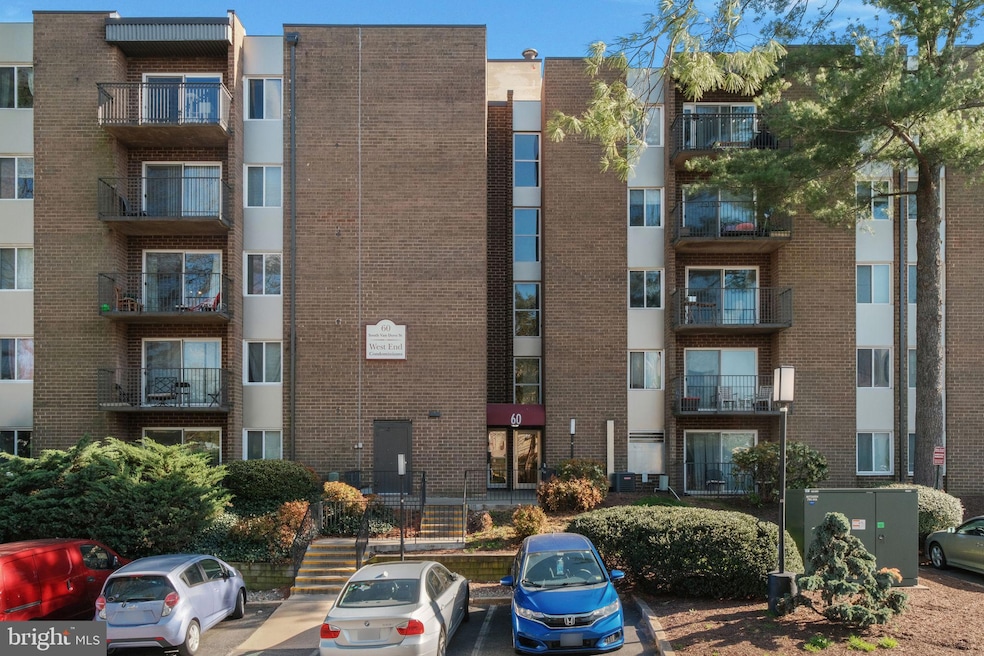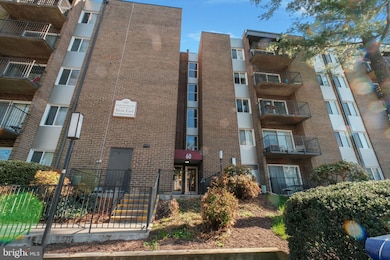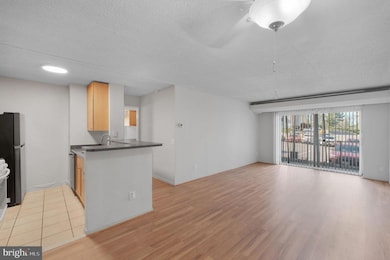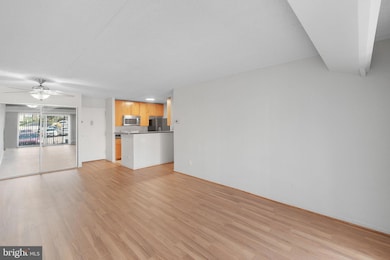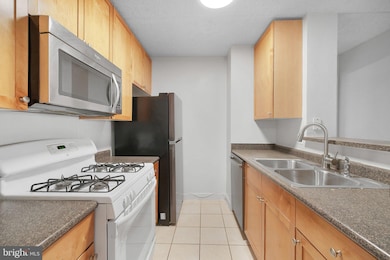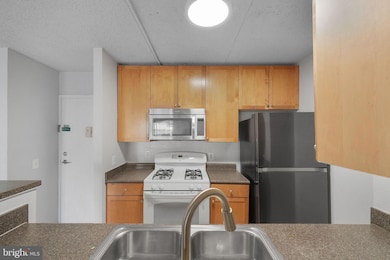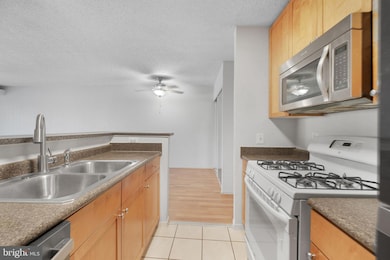
Estimated payment $1,854/month
Highlights
- Hot Property
- Colonial Architecture
- Community Pool
- Fitness Center
- Clubhouse
- 5-minute walk to Wiggley Field Dog Park
About This Home
**OPEN SAT, 04/26/25 from 12pm-2pm**Experience urban living at its finest in this charming 1 bedroom, 1 bath condo with brand new flooring in the heart of Alexandria with **ALL UTILITIES INCLUDED**Building is secured with updated laundry facilities. Commuting is a breeze with DCA airport just 10 minutes away and a convenient shuttle to Van Dorn metro (every 20 minutes, M-F). Anticipate the added value of the new Inova Alexandria Hospital, opening in 2028 and located just minutes away. This vibrant community offers a wealth of amenities, including a convenience store, fitness room, community center, two outdoor pools, tennis courts, and a beach volleyball court. Ample parking, including visitor spaces, and pet-friendly policies complete this exceptional offering. **Condo building is FHA approved**
Open House Schedule
-
Saturday, April 26, 202512:00 to 2:00 pm4/26/2025 12:00:00 PM +00:004/26/2025 2:00:00 PM +00:00**OPEN SAT, 04/26/25 from 12pm-2pm**Add to Calendar
Property Details
Home Type
- Condominium
Est. Annual Taxes
- $2,154
Year Built
- Built in 2006
HOA Fees
- $563 Monthly HOA Fees
Home Design
- Colonial Architecture
- Brick Exterior Construction
Interior Spaces
- 708 Sq Ft Home
- Property has 1 Level
Bedrooms and Bathrooms
- 1 Main Level Bedroom
- 1 Full Bathroom
Parking
- 1 Off-Street Space
- Parking Permit Included
Schools
- Patrick Henry Elementary School
- Francis C Hammond Middle School
- Alexandria City High School
Utilities
- 90% Forced Air Heating and Cooling System
- Electric Water Heater
- Public Septic
Listing and Financial Details
- Assessor Parcel Number 60004110
Community Details
Overview
- Association fees include air conditioning, electricity, exterior building maintenance, management, parking fee, pool(s), recreation facility, road maintenance, sewer, snow removal, trash, water
- Mid-Rise Condominium
- West End Condos
- Eos Twenty One Community
- Eos Twenty One Subdivision
Amenities
- Picnic Area
- Common Area
- Clubhouse
- Billiard Room
- Community Center
- Meeting Room
- Party Room
- Laundry Facilities
- Elevator
- Convenience Store
Recreation
- Community Playground
- Fitness Center
- Community Pool
Pet Policy
- Pets allowed on a case-by-case basis
Map
About This Building
Home Values in the Area
Average Home Value in this Area
Tax History
| Year | Tax Paid | Tax Assessment Tax Assessment Total Assessment is a certain percentage of the fair market value that is determined by local assessors to be the total taxable value of land and additions on the property. | Land | Improvement |
|---|---|---|---|---|
| 2024 | $2,243 | $189,834 | $63,152 | $126,682 |
| 2023 | $1,916 | $172,576 | $57,411 | $115,165 |
| 2022 | $1,860 | $167,550 | $55,739 | $111,811 |
| 2021 | $1,771 | $159,574 | $53,085 | $106,489 |
| 2020 | $1,735 | $154,926 | $51,539 | $103,387 |
| 2019 | $1,641 | $145,197 | $48,302 | $96,895 |
| 2018 | $1,601 | $141,656 | $47,124 | $94,532 |
| 2017 | $1,569 | $138,878 | $46,200 | $92,678 |
| 2016 | $1,379 | $128,513 | $43,178 | $85,335 |
| 2015 | $1,340 | $128,513 | $43,178 | $85,335 |
| 2014 | $1,277 | $122,393 | $41,122 | $81,271 |
Property History
| Date | Event | Price | Change | Sq Ft Price |
|---|---|---|---|---|
| 04/10/2025 04/10/25 | For Sale | $199,000 | 0.0% | $281 / Sq Ft |
| 03/01/2016 03/01/16 | Rented | $1,350 | 0.0% | -- |
| 02/22/2016 02/22/16 | Under Contract | -- | -- | -- |
| 12/14/2015 12/14/15 | For Rent | $1,350 | -- | -- |
Deed History
| Date | Type | Sale Price | Title Company |
|---|---|---|---|
| Trustee Deed | $125,000 | -- | |
| Warranty Deed | $214,900 | -- |
Mortgage History
| Date | Status | Loan Amount | Loan Type |
|---|---|---|---|
| Open | $122,735 | FHA | |
| Previous Owner | $21,200 | Credit Line Revolving | |
| Previous Owner | $190,800 | New Conventional |
About the Listing Agent

I'm an expert real estate agent with Compass in Washington, DC and the nearby area, providing home-buyers and sellers with professional, responsive and attentive real estate services. Want an agent who'll really listen to what you want in a home? Need an agent who knows how to effectively market your home so it sells? Give me a call! I'm eager to help and would love to talk to you.
Margaret's Other Listings
Source: Bright MLS
MLS Number: VAAX2043408
APN: 048.03-0A-6.116
- 75 S Reynolds St Unit 109
- 16 S Van Dorn St Unit 503
- 16 S Van Dorn St Unit 604
- 250 S Reynolds St Unit 612
- 250 S Reynolds St Unit 1008
- 250 S Reynolds St Unit 1001
- 250 S Reynolds St Unit 1212
- 250 S Reynolds St Unit 1209
- 250 S Reynolds St Unit 111
- 250 S Reynolds St Unit 810
- 250 S Reynolds St Unit 1207
- 250 S Reynolds St Unit 1009
- 5250 Valley Forge Dr Unit 708
- 5250 Valley Forge Dr Unit 108
- 5250 Valley Forge Dr Unit 512
- 261 S Pickett St Unit 302
- 247 S S Pickett St S Unit 302
- 245 S Pickett St Unit 202
- 5340 Holmes Run Pkwy Unit 1201
- 5340 Holmes Run Pkwy Unit 816
