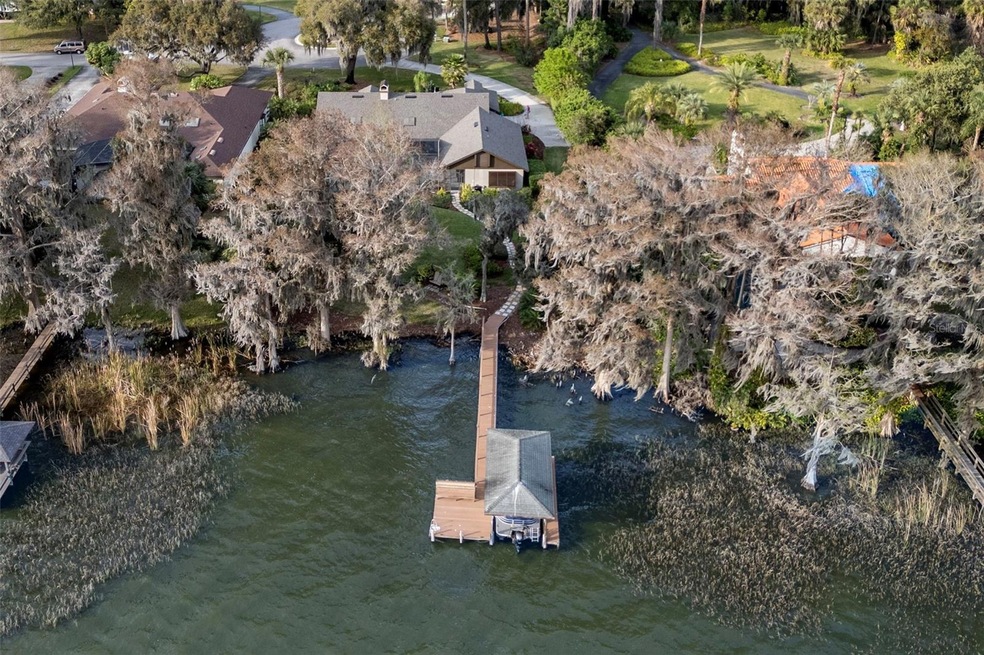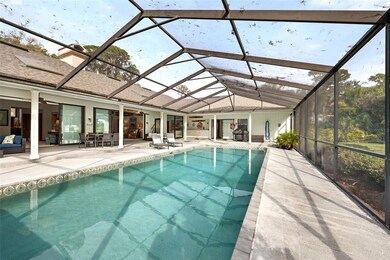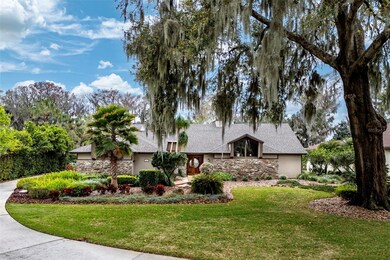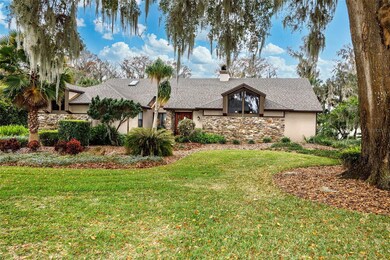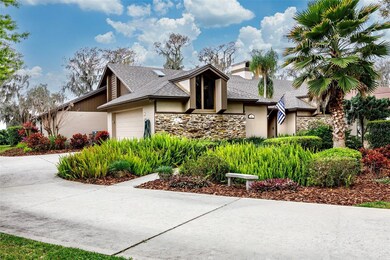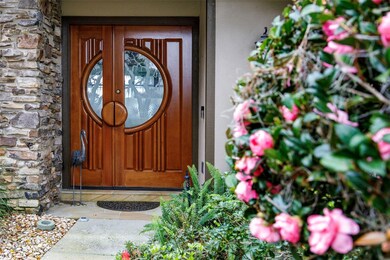
60 Sand Lake Place Eustis, FL 32726
Grand Island NeighborhoodHighlights
- Boathouse
- Dock has access to electricity
- Oak Trees
- 102 Feet of Chain of Lakes Waterfront
- Boat Lift
- Screened Pool
About This Home
As of May 2024LAKE EUSTIS WATERFRONT POOL HOME - The Harris Chain is one of the largest lake chains in Florida with over 50,000 acres, a boat enthusiast's PARADISE!! Tucked away on a quiet Cul-de sac in the well-established community of Promontory Cove, this luxury 2,489 sq ft home offers 3 bedrooms, 2½ baths and is situated on an oversized lot offering privacy within a natural setting. The home's fantastic exterior combines Midcentury detailing with custom stone enhancements set within lush professionally designed landscaping creating outstanding curb appeal. Stunning wood and etched glass front doors welcome visitors and offer a preview of the exceptional design details found within this home's interior. Created with an eye on excellence, the grand entrance opens to a spacious area where little impedes a view that extends seamlessly from the front door to the sparkling pool, lush gardens, and the breathtaking lake view beyond. A freshly painted neutral interior, wood-beamed vaulted ceilings, and a dramatic floor-to-ceiling stone fireplace bestow the main living area with a uniquely beautiful and impressive design aesthetic. A wall of sliding glass doors opens and folds away allowing the indoors to merge with the outdoor NEWLY re-screened pool enclosure . There have been countless improvements made to the property, among them are a NEW ROOF 2020, NEW painted exterior and interior, rewired boat dock and a NEW boat lift, a NEW pool heater and NEW pool pump are just a few among the many improvements, ask your agent for a complete list attached in the MLS. The kitchen is lovely, solid wood cabinetry with under-counter lighting as well as a sharp midcentury lighting detail incorporated in the upper cabinets complement the wood beams in the vaulted ceiling above. New skylights, Stainless steel appliances and Granite counter and the center island provide abundant workspace. The attached breakfast nook offers a comfortable space to gather for meals with sliding glass doors that open to the lanai and gorgeous lake views. The primary bedroom is huge, 21’ x 16’, and accommodates a sitting area with sliding glass doors that open to the pool and a luxurious en-suite with double sink vanity topped in granite, an oversized soaking tub, a separate shower stall, and a large walk-in closet. The 2nd and 3rd bedrooms are located opposite the Primary Suite, and they share the adjacent guest bath. The 3rd bedroom is very large, 12 x 18’ and has large picture windows allowing wonderful lake views. It also has a bonus space with a sink, previously a photographer’s dark room. Over 119 feet of glorious lake frontage brings the very best of the lakeside lifestyle of boating, fishing, jet skiing, water skiing, kayaking, and so much water fun. The covered boat dock has been completely rewired, new lighting added and a new boat lift installed. Nothing to do but drop the boat in the water and go go go. The dock provides ample decking for dining, fishing, sunbathing, or getting lost in the sunsets. Amid life’s hustle and bustle, this stunning lakefront home becomes a sanctuary for those seeking peace and tranquility. The pure beauty and ambiance of this lakefront setting invites you to listen to the gentle waves, inhale the fresh air, enjoy the wildlife that assembles to its waters, and witness breathtaking sunsets. A divine retreat, offering calmness and serenity by the shore. A place where building memories that will be cherished by your family for generations begins.
Last Agent to Sell the Property
ERA GRIZZARD REAL ESTATE Brokerage Phone: 352-735-4433 License #3300389

Co-Listed By
ERA GRIZZARD REAL ESTATE Brokerage Phone: 352-735-4433 License #3257914
Home Details
Home Type
- Single Family
Est. Annual Taxes
- $10,404
Year Built
- Built in 1986
Lot Details
- 0.56 Acre Lot
- Lot Dimensions are 102x240
- 102 Feet of Chain of Lakes Waterfront
- Lake Front
- Cul-De-Sac
- East Facing Home
- Mature Landscaping
- Irrigation
- Oak Trees
- Fruit Trees
- Property is zoned SR
HOA Fees
- $40 Monthly HOA Fees
Parking
- 2 Car Attached Garage
- Workshop in Garage
- Side Facing Garage
- Garage Door Opener
- Driveway
Home Design
- Midcentury Modern Architecture
- Brick Exterior Construction
- Slab Foundation
- Shingle Roof
- Block Exterior
- Stucco
Interior Spaces
- 2,489 Sq Ft Home
- 1-Story Property
- Built-In Features
- Cathedral Ceiling
- Ceiling Fan
- Skylights
- Wood Burning Fireplace
- Sliding Doors
- Chain Of Lake Views
- Laundry Room
Kitchen
- Built-In Oven
- Cooktop
- Dishwasher
- Stone Countertops
- Solid Wood Cabinet
- Disposal
Flooring
- Carpet
- Tile
Bedrooms and Bathrooms
- 3 Bedrooms
- Split Bedroom Floorplan
- Walk-In Closet
Pool
- Screened Pool
- In Ground Pool
- Gunite Pool
- Fence Around Pool
Outdoor Features
- Access To Chain Of Lakes
- Boat Lift
- Boathouse
- Dock has access to electricity
- Dock made with Composite Material
- Enclosed patio or porch
Utilities
- Central Heating and Cooling System
- Electric Water Heater
- Septic Tank
- High Speed Internet
Community Details
- Promontory Cove HOA Kenneth Cox Association, Phone Number (352) 408-8461
- Eustis Promontory Cove Subdivision
Listing and Financial Details
- Visit Down Payment Resource Website
- Tax Lot 19
- Assessor Parcel Number 33-18-26-0400-000-01900
Map
Home Values in the Area
Average Home Value in this Area
Property History
| Date | Event | Price | Change | Sq Ft Price |
|---|---|---|---|---|
| 05/06/2024 05/06/24 | Sold | $899,000 | -1.7% | $361 / Sq Ft |
| 03/07/2024 03/07/24 | Pending | -- | -- | -- |
| 03/04/2024 03/04/24 | For Sale | $915,000 | +57.1% | $368 / Sq Ft |
| 12/07/2020 12/07/20 | Sold | $582,500 | +2.2% | $234 / Sq Ft |
| 11/13/2020 11/13/20 | Pending | -- | -- | -- |
| 11/09/2020 11/09/20 | For Sale | $569,900 | -2.2% | $229 / Sq Ft |
| 11/03/2020 11/03/20 | Off Market | $582,500 | -- | -- |
| 11/03/2020 11/03/20 | For Sale | $569,900 | -- | $229 / Sq Ft |
Tax History
| Year | Tax Paid | Tax Assessment Tax Assessment Total Assessment is a certain percentage of the fair market value that is determined by local assessors to be the total taxable value of land and additions on the property. | Land | Improvement |
|---|---|---|---|---|
| 2025 | $10,404 | $515,194 | $181,764 | $333,430 |
| 2024 | $10,404 | $515,194 | $181,764 | $333,430 |
| 2023 | $10,404 | $520,175 | $195,573 | $324,602 |
| 2022 | $10,621 | $519,979 | $195,573 | $324,406 |
| 2021 | $9,681 | $476,350 | $0 | $0 |
| 2020 | $6,431 | $343,940 | $0 | $0 |
| 2019 | $6,360 | $336,208 | $0 | $0 |
| 2018 | $6,132 | $329,940 | $0 | $0 |
| 2017 | $6,012 | $323,154 | $0 | $0 |
| 2016 | $5,964 | $316,508 | $0 | $0 |
| 2015 | $6,064 | $314,308 | $0 | $0 |
| 2014 | $6,048 | $311,814 | $0 | $0 |
Mortgage History
| Date | Status | Loan Amount | Loan Type |
|---|---|---|---|
| Open | $399,000 | New Conventional | |
| Previous Owner | $213,135 | New Conventional | |
| Previous Owner | $229,000 | Unknown | |
| Previous Owner | $225,645 | New Conventional |
Deed History
| Date | Type | Sale Price | Title Company |
|---|---|---|---|
| Warranty Deed | $6,293 | None Listed On Document | |
| Warranty Deed | $582,500 | Apple Title Ltd | |
| Interfamily Deed Transfer | -- | Attorney |
Similar Homes in Eustis, FL
Source: Stellar MLS
MLS Number: G5079210
APN: 33-18-26-0400-000-01900
- 31 Sand Lake Place
- 2717 Bayview Dr
- 225 Temple Cir
- 16 Cypress Dr
- 3011 Indian Trail
- 2647 Lake Landing Blvd
- 2930 Westgate Dr
- 3030 Brighton Rd
- 3111 Indian Trail
- 3130 Indian Trail
- 3129 Spicer Ave
- 3032 Zander Dr
- 1981 Longhorn St
- 1026 Rainbow Cir
- 1187 Rainbow Cir
- 1228 Sunshine Cir
- 1226 Sunshine Cir
- 1193 Baracuda Ln
- 1161 Baracuda Ln
- 1203 Rainbow Cir
