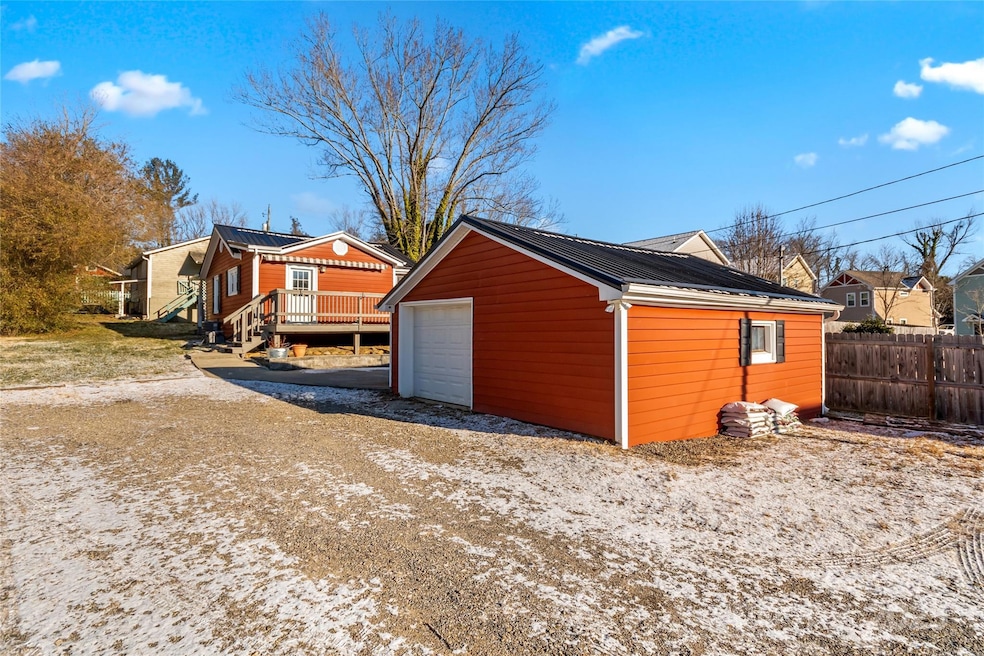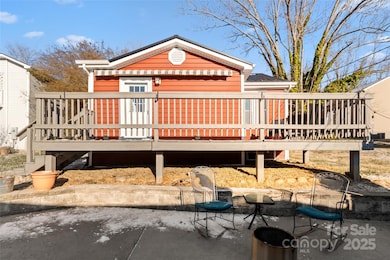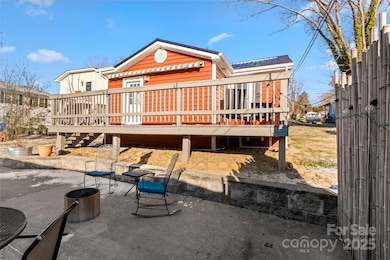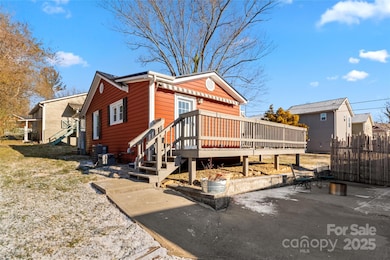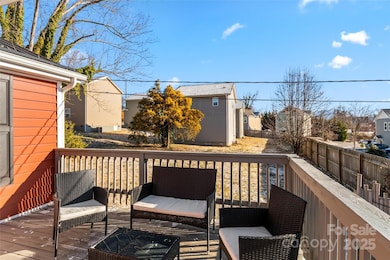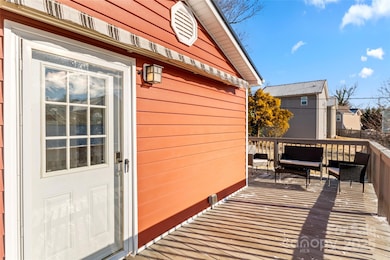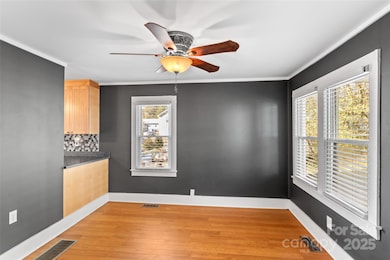
60 Shiloh Rd Asheville, NC 28803
Biltmore Forest NeighborhoodEstimated payment $1,878/month
Highlights
- Wood Flooring
- Cottage
- 1 Car Detached Garage
- T.C. Roberson High School Rated A
- Covered patio or porch
- Laundry Room
About This Home
Move in ready, all on one level in this updated 2 BD/1 BA cottage in the heart of South Asheville. Enjoy the sun on your private patio before walking to the local park. This home is light and bright with a partially covered back deck and hidden patio (able to support a hot tub) that acts as additional living space. Deck features a motorized awning. The detached 1+ car garage is wired ready to become your workshop. This home is convenient to businesses and restaurants of Biltmore Village and Hendersonville Road. This home offers rental possibilities and also has building potential.
**This property is being sold AS IS**
Listing Agent
Realty ONE Group Pivot Asheville Brokerage Email: nichole@rogpivot.com License #289719

Home Details
Home Type
- Single Family
Est. Annual Taxes
- $1,764
Year Built
- Built in 1940
Lot Details
- Level Lot
- Property is zoned RS8
Parking
- 1 Car Detached Garage
- Garage Door Opener
- Driveway
Home Design
- Cottage
- Metal Roof
- Vinyl Siding
Interior Spaces
- 693 Sq Ft Home
- 1-Story Property
- Ceiling Fan
- Crawl Space
- Laundry Room
Kitchen
- Gas Oven
- Gas Range
- Microwave
- Dishwasher
Flooring
- Wood
- Tile
Bedrooms and Bathrooms
- 2 Main Level Bedrooms
- 1 Full Bathroom
Outdoor Features
- Covered patio or porch
Schools
- Estes/Koontz Elementary School
- Valley Springs Middle School
- T.C. Roberson High School
Utilities
- Forced Air Heating and Cooling System
- Heating System Uses Natural Gas
- Tankless Water Heater
Community Details
- Shiloh Subdivision
Listing and Financial Details
- Assessor Parcel Number 964793505700000
Map
Home Values in the Area
Average Home Value in this Area
Tax History
| Year | Tax Paid | Tax Assessment Tax Assessment Total Assessment is a certain percentage of the fair market value that is determined by local assessors to be the total taxable value of land and additions on the property. | Land | Improvement |
|---|---|---|---|---|
| 2023 | $1,764 | $195,800 | $51,300 | $144,500 |
| 2022 | $1,664 | $186,800 | $0 | $0 |
| 2021 | $1,664 | $186,800 | $0 | $0 |
| 2020 | $967 | $101,000 | $0 | $0 |
| 2019 | $967 | $101,000 | $0 | $0 |
| 2018 | $832 | $86,900 | $0 | $0 |
| 2017 | $841 | $69,500 | $0 | $0 |
| 2016 | $750 | $69,500 | $0 | $0 |
| 2015 | $750 | $69,500 | $0 | $0 |
| 2014 | $732 | $68,800 | $0 | $0 |
Property History
| Date | Event | Price | Change | Sq Ft Price |
|---|---|---|---|---|
| 03/28/2025 03/28/25 | Price Changed | $310,000 | -3.1% | $447 / Sq Ft |
| 02/18/2025 02/18/25 | Price Changed | $320,000 | -1.5% | $462 / Sq Ft |
| 01/22/2025 01/22/25 | For Sale | $325,000 | +27.5% | $469 / Sq Ft |
| 12/15/2022 12/15/22 | Sold | $255,000 | -1.9% | $360 / Sq Ft |
| 11/16/2022 11/16/22 | For Sale | $259,900 | -- | $367 / Sq Ft |
Deed History
| Date | Type | Sale Price | Title Company |
|---|---|---|---|
| Warranty Deed | $255,000 | -- | |
| Warranty Deed | $170,000 | None Available | |
| Warranty Deed | $82,000 | None Available | |
| Deed | -- | -- |
Mortgage History
| Date | Status | Loan Amount | Loan Type |
|---|---|---|---|
| Previous Owner | $157,400 | New Conventional | |
| Previous Owner | $136,000 | New Conventional | |
| Previous Owner | $102,377 | New Conventional | |
| Previous Owner | $98,676 | FHA | |
| Previous Owner | $74,578 | New Conventional | |
| Previous Owner | $80,514 | FHA | |
| Previous Owner | $60,000 | Unknown | |
| Previous Owner | $45,042 | Unknown |
Similar Homes in Asheville, NC
Source: Canopy MLS (Canopy Realtor® Association)
MLS Number: 4215856
APN: 9647-93-5057-00000
- 30 Jeffress Ave
- 917 W Chapel Rd
- 8 White Ave
- 54 Fairview St
- 7 Chapel Park Place
- 789 Hendersonville Rd
- 622 Reed St
- 135 Appeldoorn Cir Unit 135
- 136 Appeldoorn Cir Unit 136
- TBA Booker St Unit 9 & 10
- 34 Fern St
- 548 Caribou Rd
- 436 Appeldoorn Cir Unit 436
- 425 Appeldoorn Cir Unit 425
- 637 Appeldoorn Cir Unit 637
- 164 Marietta St
- 7 High Meadow Rd
- 308 London Rd
- 891 Hendersonville Rd
- 11 Bourne Ln Unit 11
