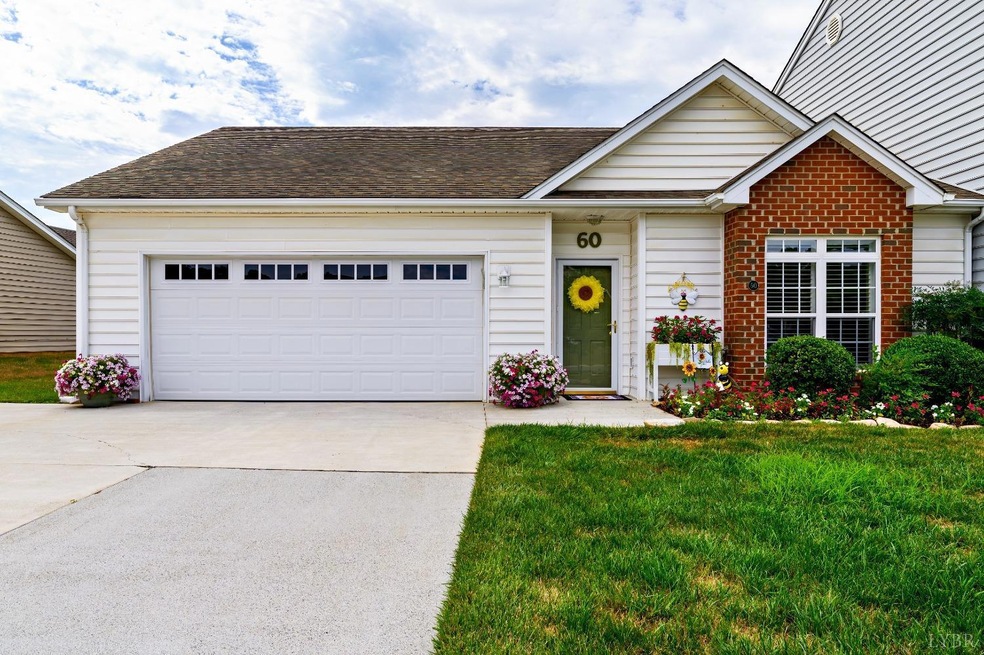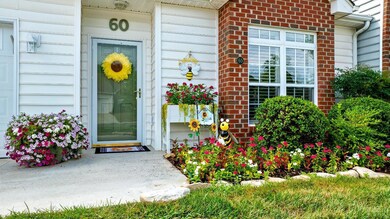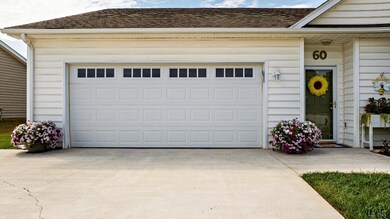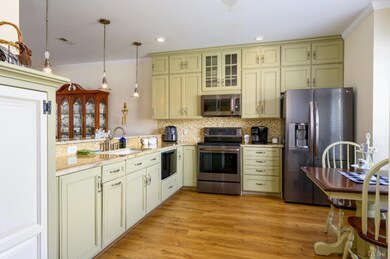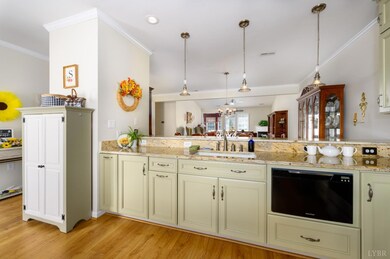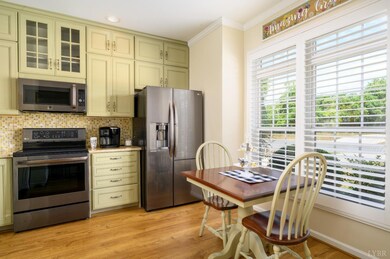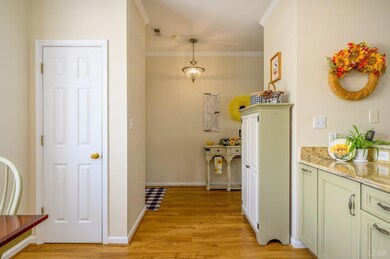
60 Shore Line Dr Lynchburg, VA 24501
2
Beds
2
Baths
1,644
Sq Ft
$100/mo
HOA Fee
Highlights
- Property is near a clubhouse
- Walk-In Closet
- Garden
- Great Room
- Tile Flooring
- Landscaped
About This Home
As of October 2024Hello there!
Townhouse Details
Home Type
- Townhome
Est. Annual Taxes
- $1,283
Year Built
- Built in 2005
Lot Details
- 6,970 Sq Ft Lot
- Privacy Fence
- Landscaped
- Garden
HOA Fees
- $100 Monthly HOA Fees
Parking
- Garage
Home Design
- Shingle Roof
Interior Spaces
- 1,644 Sq Ft Home
- 1-Story Property
- Ceiling Fan
- Drapes & Rods
- Great Room
Kitchen
- Self-Cleaning Oven
- Electric Range
- Microwave
- Dishwasher
- Disposal
Flooring
- Carpet
- Laminate
- Tile
Bedrooms and Bathrooms
- Walk-In Closet
- 2 Full Bathrooms
Laundry
- Laundry on main level
- Dryer
- Washer
Attic
- Attic Floors
- Storage In Attic
- Attic Access Panel
- Pull Down Stairs to Attic
Home Security
Location
- Property is near a clubhouse
Schools
- Yellow Branch Elementary School
- Rustburg Midl Middle School
- Rustburg High School
Utilities
- Heat Pump System
- Underground Utilities
- Electric Water Heater
- High Speed Internet
Listing and Financial Details
- Assessor Parcel Number 22H-3-G1
Community Details
Overview
- Association fees include club house, exterior maintenance, grounds maintenance, lake/pond, neighborhood lights, parking, road maintenance, snow removal, trash
- Lakewalk Villas Subdivision
Building Details
- Net Lease
Security
- Storm Doors
- Fire and Smoke Detector
Map
Create a Home Valuation Report for This Property
The Home Valuation Report is an in-depth analysis detailing your home's value as well as a comparison with similar homes in the area
Home Values in the Area
Average Home Value in this Area
Property History
| Date | Event | Price | Change | Sq Ft Price |
|---|---|---|---|---|
| 10/01/2024 10/01/24 | Sold | $335,500 | +1.7% | $204 / Sq Ft |
| 08/24/2024 08/24/24 | Pending | -- | -- | -- |
| 08/24/2024 08/24/24 | Price Changed | $329,900 | 0.0% | $201 / Sq Ft |
| 08/24/2024 08/24/24 | For Sale | $329,900 | +3.1% | $201 / Sq Ft |
| 07/31/2024 07/31/24 | Pending | -- | -- | -- |
| 07/28/2024 07/28/24 | For Sale | $319,900 | +97.5% | $195 / Sq Ft |
| 06/29/2012 06/29/12 | Sold | $162,000 | -29.6% | $99 / Sq Ft |
| 04/16/2012 04/16/12 | Pending | -- | -- | -- |
| 06/22/2011 06/22/11 | For Sale | $229,999 | -- | $140 / Sq Ft |
Source: Lynchburg Association of REALTORS®
Tax History
| Year | Tax Paid | Tax Assessment Tax Assessment Total Assessment is a certain percentage of the fair market value that is determined by local assessors to be the total taxable value of land and additions on the property. | Land | Improvement |
|---|---|---|---|---|
| 2024 | $1,287 | $285,900 | $50,000 | $235,900 |
| 2023 | $1,287 | $285,900 | $50,000 | $235,900 |
| 2022 | $1,100 | $211,600 | $50,000 | $161,600 |
| 2021 | $1,100 | $211,600 | $50,000 | $161,600 |
| 2020 | $1,100 | $199,500 | $50,000 | $149,500 |
| 2019 | $1,100 | $211,600 | $50,000 | $161,600 |
| 2018 | $1,037 | $199,500 | $50,000 | $149,500 |
| 2017 | $1,037 | $199,500 | $50,000 | $149,500 |
| 2016 | -- | $199,500 | $50,000 | $149,500 |
| 2015 | -- | $199,500 | $50,000 | $149,500 |
| 2014 | -- | $198,300 | $50,000 | $148,300 |
Source: Public Records
Mortgage History
| Date | Status | Loan Amount | Loan Type |
|---|---|---|---|
| Open | $300,150 | New Conventional | |
| Previous Owner | $222,405 | FHA | |
| Previous Owner | $155,200 | New Conventional |
Source: Public Records
Deed History
| Date | Type | Sale Price | Title Company |
|---|---|---|---|
| Deed | $333,500 | Chicago Title | |
| Warranty Deed | $162,000 | -- |
Source: Public Records
Similar Homes in Lynchburg, VA
Source: Lynchburg Association of REALTORS®
MLS Number: 353666
APN: 022H-03000-00G-1
Nearby Homes
- 32 Shore Line Dr
- 2439 English Tavern Rd
- 47 Catherine Ct
- 212 Russell Springs Dr
- 67 Warwick Dr
- 42 Cuddington Ln
- 131 English Commons Dr
- 22 Mantle Dr
- 84 Jeter Ct
- 153 Holcombe Rd
- 104 Clearview Cir
- 49 Fnb Dr
- 379 Crestview Dr
- 184 Crestview Dr
- 958 Sunnymeade Rd
- 657 Sunnymeade Rd
- 199 Dunivan Dr
- 406 Lynbrook Rd
- 14 Shotman Rd
- 24 Shotman Rd
