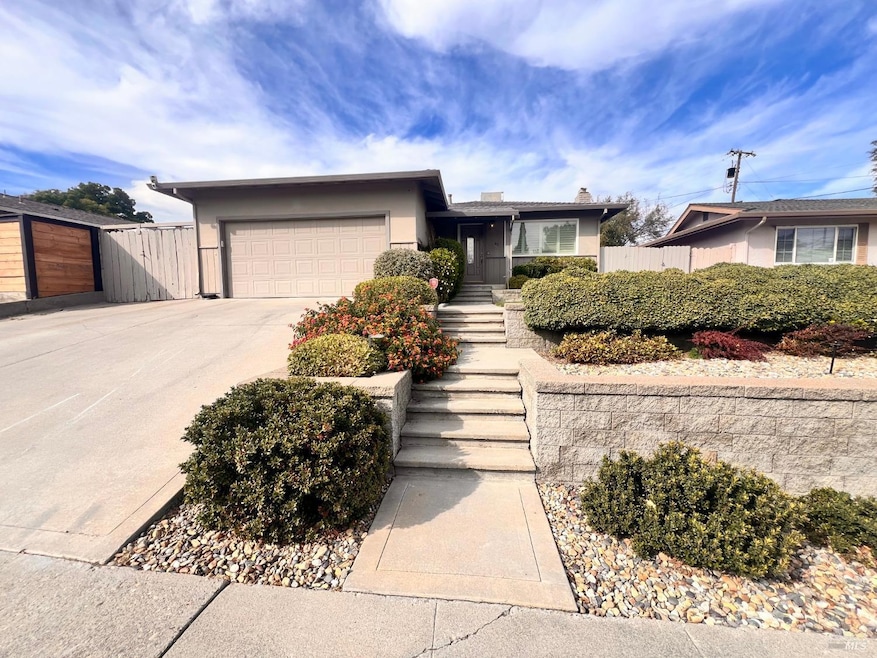
60 Sierra Ave Rio Vista, CA 94571
Highlights
- Solar Power System
- Great Room
- Covered patio or porch
- Custom Home
- Quartz Countertops
- Formal Dining Room
About This Home
As of December 2024Take a look at 60 Sierra Avenue in Rio Vista. This home is a 3-bedroom 2-bath with 1,980sqft of living space and a 2-car garage. This beautiful home has an amazing chef desired kitchen with subway tile backsplash, double ovens, custom cabinets, large island, gas cooktop, built-in hutch, and recessed lighting. Off the kitchen is the dining area and then step down into the family room with access to the private backyard through large glass doors, and built-in bar and wine fridge. The living room has a cozy fireplace and plenty of space. All of the flooring has been updated to tile and LVT plank flooring. Both bathrooms have been updated including showers, tile floors and more. Some of the other great features of this home are tankless water heater, central h/a, and parking for a small boat or trailer. Let's talk about curb appeal, the professionally designed tiered front yard is easy to maintain and a must see. The extended driveway gives you plenty of parking spaces. Let's go back to the very private backyard with covered patio and the space you'll need for entertaining family and friends. Don't miss the chance to make 60 Sierra your new home!
Home Details
Home Type
- Single Family
Est. Annual Taxes
- $884
Year Built
- Built in 1970 | Remodeled
Lot Details
- 5,663 Sq Ft Lot
- Wood Fence
- Landscaped
- Sprinkler System
- Low Maintenance Yard
Parking
- 2 Car Attached Garage
- Front Facing Garage
- Garage Door Opener
Home Design
- Custom Home
- Raised Foundation
- Composition Roof
- Stucco
Interior Spaces
- 1,980 Sq Ft Home
- 1-Story Property
- Ceiling Fan
- Wood Burning Fireplace
- Brick Fireplace
- Great Room
- Family Room Off Kitchen
- Sunken Living Room
- Formal Dining Room
Kitchen
- Double Oven
- Gas Cooktop
- Dishwasher
- Kitchen Island
- Quartz Countertops
- Disposal
Flooring
- Laminate
- Tile
Bedrooms and Bathrooms
- 3 Bedrooms
- Bathroom on Main Level
- 2 Full Bathrooms
- Bathtub with Shower
Laundry
- Laundry in Garage
- Washer and Dryer Hookup
Home Security
- Carbon Monoxide Detectors
- Fire and Smoke Detector
Utilities
- Central Heating and Cooling System
- 220 Volts
- Natural Gas Connected
- Tankless Water Heater
- Cable TV Available
Additional Features
- Solar Power System
- Covered patio or porch
Listing and Financial Details
- Assessor Parcel Number 0049-148-270
Map
Home Values in the Area
Average Home Value in this Area
Property History
| Date | Event | Price | Change | Sq Ft Price |
|---|---|---|---|---|
| 12/13/2024 12/13/24 | Sold | $589,400 | -0.9% | $298 / Sq Ft |
| 11/04/2024 11/04/24 | Pending | -- | -- | -- |
| 10/11/2024 10/11/24 | For Sale | $595,000 | -- | $301 / Sq Ft |
Tax History
| Year | Tax Paid | Tax Assessment Tax Assessment Total Assessment is a certain percentage of the fair market value that is determined by local assessors to be the total taxable value of land and additions on the property. | Land | Improvement |
|---|---|---|---|---|
| 2024 | $884 | $87,498 | $12,721 | $74,777 |
| 2023 | $879 | $85,783 | $12,472 | $73,311 |
| 2022 | $862 | $84,102 | $12,228 | $71,874 |
| 2021 | $838 | $82,454 | $11,989 | $70,465 |
| 2020 | $803 | $81,610 | $11,867 | $69,743 |
| 2019 | $771 | $80,011 | $11,635 | $68,376 |
| 2018 | $788 | $78,443 | $11,407 | $67,036 |
| 2017 | $717 | $74,161 | $11,184 | $62,977 |
| 2016 | $692 | $72,708 | $10,965 | $61,743 |
| 2015 | $690 | $71,617 | $10,801 | $60,816 |
| 2014 | $686 | $70,215 | $10,590 | $59,625 |
Mortgage History
| Date | Status | Loan Amount | Loan Type |
|---|---|---|---|
| Open | $441,600 | Seller Take Back | |
| Closed | $441,600 | Seller Take Back | |
| Previous Owner | $144,560 | Credit Line Revolving | |
| Previous Owner | $341,950 | New Conventional | |
| Previous Owner | $364,000 | Unknown |
Deed History
| Date | Type | Sale Price | Title Company |
|---|---|---|---|
| Grant Deed | $589,500 | Placer Title | |
| Grant Deed | $589,500 | Placer Title | |
| Interfamily Deed Transfer | -- | -- |
Similar Homes in Rio Vista, CA
Source: Bay Area Real Estate Information Services (BAREIS)
MLS Number: 324081394
APN: 0049-148-270
- 810 Morgan Ln
- 212 S 7th St Unit A,B,C
- 605 Main St
- 554 California St
- 90 Yosemite Dr
- 949 Flores Way
- 70 Tahoe Dr
- 826 Flores Way
- 355 Rainier Ct
- 133 N 4th St
- 17 Shasta Dr
- 1001 Linda Vista Way
- 19 Shasta Dr
- 209 S 2nd St
- 811 Rolling Green Dr
- 980 Rolling Green Dr
- 50 River Rd None Unit 8
- 463 Gordon St
- 666 Rubier Way
- 762 Rubier Way
