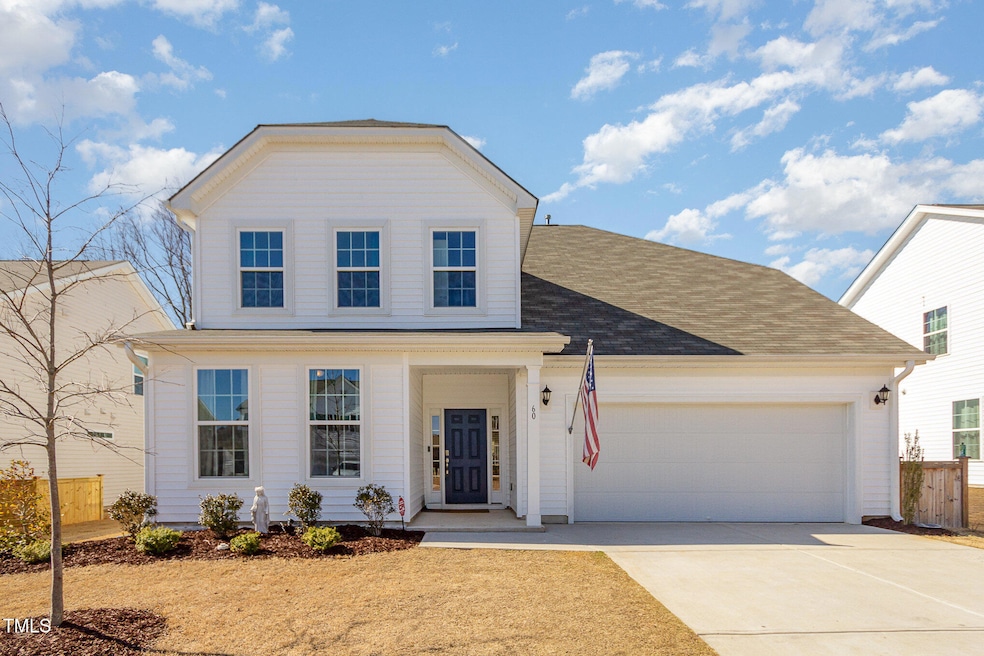
60 Silent Brook Trail Franklinton, NC 27525
Youngsville NeighborhoodEstimated payment $2,607/month
Highlights
- Open Floorplan
- Loft
- Granite Countertops
- Traditional Architecture
- High Ceiling
- Home Office
About This Home
Welcome to 60 Silent Brook, a beautifully designed home in the growing Franklinton area. This spacious floorplan features a versatile 1st-floor office that can easily serve as an additional bedroom. The formal dining room and breakfast nook provide plenty of space for entertaining and daily meals. The large kitchen is a chef's dream, with an island, granite countertops, and a convenient pantry. The open-concept design floods the home with natural light, creating a warm and inviting atmosphere overlooking the backyard. Upstairs, you'll find a spacious loft area perfect for relaxation or additional living space. The primary suite offers a dual vanity sink, walk-in shower, and a massive walk-in closet that will satisfy all your storage needs. Both guest bedrooms also include walk-in closets, and the guest bathroom features oversized counter space for added convenience. Step outside to the private backyard oasis, where you can unwind under the retractable pergola or enjoy the tranquil setting backed by trees for extra privacy. The patio space is perfect for outdoor dining and gatherings. With a privacy-fenced backyard, this home has it all! Additional features include an oversized garage with lofted and built-in storage, perfect for organizing your belongings. The home has been professionally painted within the last two years using high-quality paint (no flat builder-grade finishes), ensuring a fresh and modern look throughout. This home is truly move-in ready!
Home Details
Home Type
- Single Family
Est. Annual Taxes
- $2,320
Year Built
- Built in 2022
Lot Details
- 9,148 Sq Ft Lot
- Landscaped
- Back Yard Fenced
HOA Fees
- $48 Monthly HOA Fees
Parking
- 2 Car Attached Garage
- Private Driveway
- 4 Open Parking Spaces
Home Design
- Traditional Architecture
- Slab Foundation
- Shingle Roof
- Vinyl Siding
Interior Spaces
- 2,812 Sq Ft Home
- 2-Story Property
- Open Floorplan
- Smooth Ceilings
- High Ceiling
- Awning
- French Doors
- Entrance Foyer
- Family Room
- Breakfast Room
- Dining Room
- Home Office
- Loft
- Pull Down Stairs to Attic
Kitchen
- Eat-In Kitchen
- Electric Range
- Microwave
- Dishwasher
- Kitchen Island
- Granite Countertops
Flooring
- Carpet
- Luxury Vinyl Tile
Bedrooms and Bathrooms
- 3 Bedrooms
- Walk-In Closet
- Double Vanity
- Separate Shower in Primary Bathroom
- Bathtub with Shower
- Walk-in Shower
Laundry
- Laundry Room
- Laundry on upper level
Outdoor Features
- Covered patio or porch
Schools
- Franklinton Elementary School
- Cedar Creek Middle School
- Franklinton High School
Utilities
- Forced Air Zoned Cooling and Heating System
- Electric Water Heater
- High Speed Internet
Community Details
- Association fees include ground maintenance
- Charleston Management Association, Phone Number (919) 847-3003
- Whispering Pines Subdivision
Listing and Financial Details
- Assessor Parcel Number 1864-38-4267
Map
Home Values in the Area
Average Home Value in this Area
Tax History
| Year | Tax Paid | Tax Assessment Tax Assessment Total Assessment is a certain percentage of the fair market value that is determined by local assessors to be the total taxable value of land and additions on the property. | Land | Improvement |
|---|---|---|---|---|
| 2024 | $2,320 | $391,190 | $68,250 | $322,940 |
| 2023 | $2,281 | $250,940 | $30,000 | $220,940 |
Property History
| Date | Event | Price | Change | Sq Ft Price |
|---|---|---|---|---|
| 04/17/2025 04/17/25 | Price Changed | $424,000 | -1.4% | $151 / Sq Ft |
| 04/04/2025 04/04/25 | Price Changed | $429,900 | -1.1% | $153 / Sq Ft |
| 03/14/2025 03/14/25 | For Sale | $434,900 | -- | $155 / Sq Ft |
Similar Homes in Franklinton, NC
Source: Doorify MLS
MLS Number: 10082203
APN: 048474
- 580 Long View Dr
- 95 Point View Way
- 85 Point View Way
- 45 Point View Way
- 100 N Ridge View Way
- 85 Clubhouse Dr
- 10 Summit Point
- 135 N Ridge View Way
- 385 Ashberry Ln
- 75 Melody Dr
- 45 Melody Dr
- 135 Shallow Dr
- 230 Sutherland Dr
- 240 Sutherland Dr
- 140 Ashberry Ln
- 65 Hickory Run Ln
- 105 Olde Liberty Dr
- 40 Holden Ct
- 10 Holden Ct
- 25 Accord Dr






